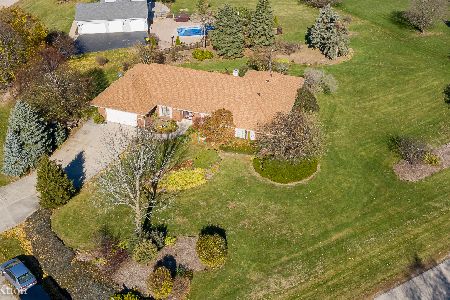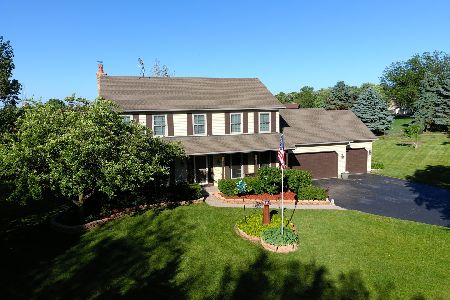19N232 Green Meadows Lane, Hampshire, Illinois 60140
$335,000
|
Sold
|
|
| Status: | Closed |
| Sqft: | 2,768 |
| Cost/Sqft: | $124 |
| Beds: | 4 |
| Baths: | 3 |
| Year Built: | 1990 |
| Property Taxes: | $7,819 |
| Days On Market: | 2278 |
| Lot Size: | 0,96 |
Description
All new totally remodeled custom built home in desirable Hampshire Oaks! Sellers spared no expense;new furnace, A/C, water heater, sump pump, siding, roof, gutters, windows, upstairs carpeting, and the kitchen was remodeled in 2015!! Shows like a model home! Open floor plan and lots of custom features. The family room features dramatic fireplace, slider to the deck, and stunning views of the picturesque, outdoor space. Chef's kitchen has newer stainless steel appliances, granite counters, planning desk, and bay window. First floor laundry with cabinets for storage and a laundry tub are an added convenience. Upstairs has a spacious master suite with walk-in closet, and a master bath with double sinks, garden tub, and separate water closet. The sitting area adds even more livable space! You won't believe the finished, walk-out basement with second family room/rec room, bar area, and game room with slider to patio. Entertain in your own private, outdoor retreat on the two-tiered deck with fire pit. Nothing to do but move in!! Conveniently located near US 20 and I-90. Hampshire school too!!!
Property Specifics
| Single Family | |
| — | |
| Traditional | |
| 1990 | |
| Full,Walkout | |
| CUSTOM | |
| No | |
| 0.96 |
| Kane | |
| Hampshire Oaks | |
| 0 / Not Applicable | |
| None | |
| Private Well | |
| Septic-Private | |
| 10583875 | |
| 0103401009 |
Nearby Schools
| NAME: | DISTRICT: | DISTANCE: | |
|---|---|---|---|
|
Grade School
Gary Wright Elementary School |
300 | — | |
|
Middle School
Hampshire Middle School |
300 | Not in DB | |
|
High School
Hampshire High School |
300 | Not in DB | |
Property History
| DATE: | EVENT: | PRICE: | SOURCE: |
|---|---|---|---|
| 14 Feb, 2020 | Sold | $335,000 | MRED MLS |
| 3 Jan, 2020 | Under contract | $342,900 | MRED MLS |
| 2 Dec, 2019 | Listed for sale | $342,900 | MRED MLS |
Room Specifics
Total Bedrooms: 4
Bedrooms Above Ground: 4
Bedrooms Below Ground: 0
Dimensions: —
Floor Type: Carpet
Dimensions: —
Floor Type: Wood Laminate
Dimensions: —
Floor Type: Wood Laminate
Full Bathrooms: 3
Bathroom Amenities: Separate Shower,Double Sink,Garden Tub
Bathroom in Basement: 0
Rooms: Game Room,Family Room
Basement Description: Finished
Other Specifics
| 3 | |
| Concrete Perimeter | |
| Asphalt | |
| Deck, Patio, Porch, Storms/Screens, Fire Pit | |
| Landscaped,Mature Trees | |
| 0.9567 | |
| — | |
| Full | |
| Skylight(s), Hardwood Floors, First Floor Laundry, First Floor Full Bath, Walk-In Closet(s) | |
| Range, Microwave, Dishwasher, Refrigerator, Washer, Dryer, Stainless Steel Appliance(s), Water Softener Owned | |
| Not in DB | |
| Sidewalks, Street Lights, Street Paved | |
| — | |
| — | |
| — |
Tax History
| Year | Property Taxes |
|---|---|
| 2020 | $7,819 |
Contact Agent
Nearby Similar Homes
Nearby Sold Comparables
Contact Agent
Listing Provided By
RE/MAX Suburban





