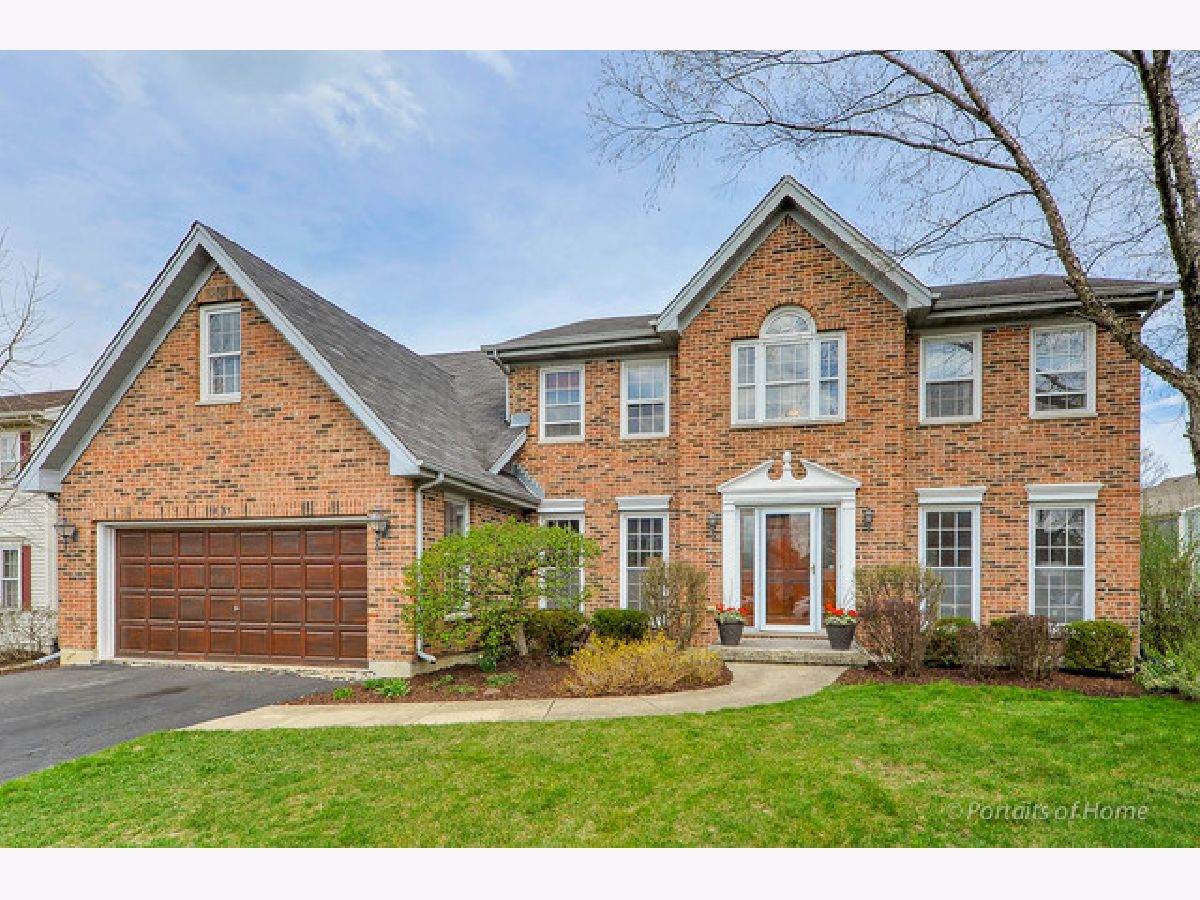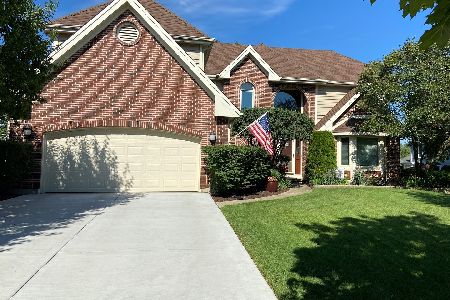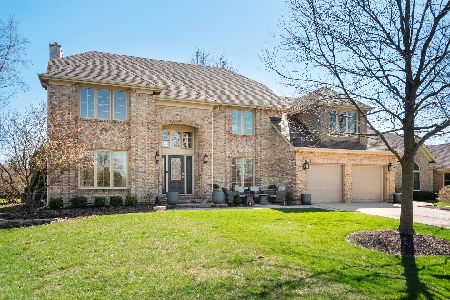1N051 Falcon Trail, Carol Stream, Illinois 60188
$410,000
|
Sold
|
|
| Status: | Closed |
| Sqft: | 3,281 |
| Cost/Sqft: | $131 |
| Beds: | 5 |
| Baths: | 3 |
| Year Built: | 1990 |
| Property Taxes: | $11,720 |
| Days On Market: | 2552 |
| Lot Size: | 0,23 |
Description
WHEATON SCHOOLS! Hard-to-find FIVE bedrooms all on the second floor! NEW gorgeous granite counters just installed Feb 2019! Ideal location in popular Wheaton Ridge Subdivision on quiet low traffic cul-de-sac. Handsome brick front welcomes you into this 3281sf home. Entire home was newly painted in today's color! First & second levels have new carpet installed March 2018! Generous sized rooms. Floor plan flows into the spacious family room w/ full bayed wall of windows and brick fireplace. First floor office w/ built-in bookshelves. Crazy big master suite w/ Cathedral ceiling, sitting area, fireplace, large walk-in closet and luxury bath. If you needed even more space the full basement is finished w/ huge storage room w shelving. New lighting and faucets. Hot water heater replaced 2015. Rainbow playset & built-in gas grill included. Walk to elementary school. 8min drive to Wheaton or Winfield Metra train station!
Property Specifics
| Single Family | |
| — | |
| — | |
| 1990 | |
| Full | |
| — | |
| No | |
| 0.23 |
| Du Page | |
| Wheaton Ridge | |
| 100 / Annual | |
| Insurance | |
| Lake Michigan | |
| Sewer-Storm | |
| 10267184 | |
| 0506411006 |
Nearby Schools
| NAME: | DISTRICT: | DISTANCE: | |
|---|---|---|---|
|
Grade School
Pleasant Hill Elementary School |
200 | — | |
|
Middle School
Monroe Middle School |
200 | Not in DB | |
|
High School
Wheaton North High School |
200 | Not in DB | |
Property History
| DATE: | EVENT: | PRICE: | SOURCE: |
|---|---|---|---|
| 17 May, 2019 | Sold | $410,000 | MRED MLS |
| 29 Mar, 2019 | Under contract | $429,000 | MRED MLS |
| — | Last price change | $439,000 | MRED MLS |
| 7 Feb, 2019 | Listed for sale | $469,900 | MRED MLS |

Room Specifics
Total Bedrooms: 5
Bedrooms Above Ground: 5
Bedrooms Below Ground: 0
Dimensions: —
Floor Type: Carpet
Dimensions: —
Floor Type: Carpet
Dimensions: —
Floor Type: Carpet
Dimensions: —
Floor Type: —
Full Bathrooms: 3
Bathroom Amenities: Whirlpool,Separate Shower,Double Sink
Bathroom in Basement: 0
Rooms: Bedroom 5,Office,Play Room,Recreation Room
Basement Description: Partially Finished
Other Specifics
| 2 | |
| Concrete Perimeter | |
| Asphalt | |
| — | |
| — | |
| 75X140X76X129 | |
| — | |
| Full | |
| Vaulted/Cathedral Ceilings, Hardwood Floors | |
| Double Oven, Dishwasher, Refrigerator, Washer, Dryer | |
| Not in DB | |
| — | |
| — | |
| — | |
| Gas Starter |
Tax History
| Year | Property Taxes |
|---|---|
| 2019 | $11,720 |
Contact Agent
Nearby Sold Comparables
Contact Agent
Listing Provided By
Keller Williams Premiere Properties







