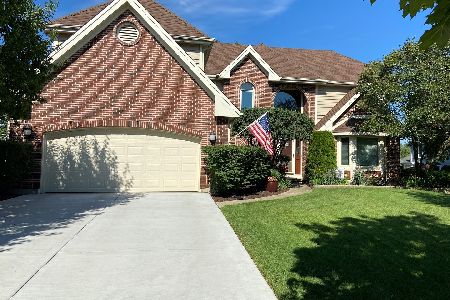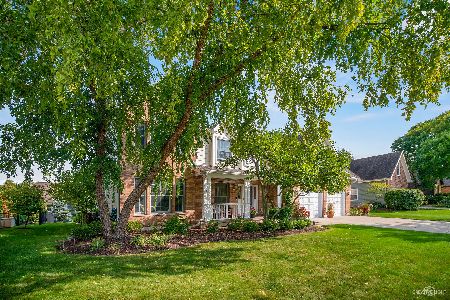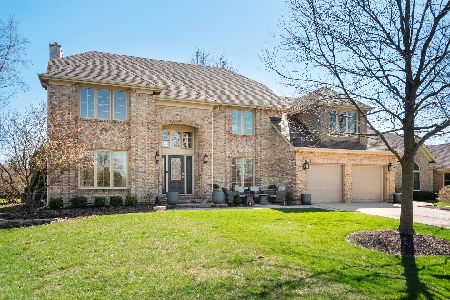1N050 Partridge Drive, Wheaton, Illinois 60188
$580,000
|
Sold
|
|
| Status: | Closed |
| Sqft: | 2,812 |
| Cost/Sqft: | $212 |
| Beds: | 4 |
| Baths: | 3 |
| Year Built: | 1990 |
| Property Taxes: | $10,573 |
| Days On Market: | 1461 |
| Lot Size: | 0,00 |
Description
This spacious, open concept, brick front home has been meticulously cared for with the big ticket items replaced including: the roof in 2007, heat & air in 2007 and hot water heater in 2017. The interior lights have been replaced and most of the first floor was painted in 2020. The huge kitchen shines with white quartz countertops in 2020, white kitchen cabinets painted in 2022, backsplash, stainless appliances 2011-2017, pantry and eat-in area with bay window. The family room's focal point are the built-in bookshelves flanking the handsome brick fireplace and has a large slider door to the enclosed porch! This major highlight of the home is where you can relax with coffee or wine or enjoy family meals. The porch has a paver patio floor, 2018, and wood plank ceiling. The first floor office is ideal for working from home with a wall of built-in bookshelves. The massive master suite has a volume tray ceiling, sitting room with cozy fireplace and a door to even more outdoor space to enjoy on your own huge balcony! Adjoining this is your private master bath with quartz countertop vanity, skylight, walk-in closet, tile floor in 2015, new shower in 2020, private commode room and soaker tub. The second floor bath has a double sink vanity, cathedral ceiling and skylight. Bedroom 2 has a vaulted cathedral ceiling too. Bedroom 3 has a nook with endless uses for a desk, dresser or reading retreat. The partially finished basement has drywall and baseboards and has been professionally painted with the ceiling sprayed. This is ideal for a playroom, tots can ride their bikes or teen video lounge. There are tons of additional storage spaces too. The large backyard has mature trees for privacy and shade. You will appreciate the concrete driveway (2006) and the garage doors were replaced in 2021. The outdoor lights are new in 2021 and the decorative stone on the front stoop was installed in 2009. You have a choice of two train stations with each only 8 minutes away. There is the downtown Wheaton or Winfield Metra commuter train plus enjoy restaurants, shopping, Mariano's Grocery and more! Wheaton Ridge is such a fun subdivision with various neighborhood events held throughout the year!
Property Specifics
| Single Family | |
| — | |
| — | |
| 1990 | |
| — | |
| — | |
| No | |
| — |
| Du Page | |
| Wheaton Ridge | |
| 100 / Annual | |
| — | |
| — | |
| — | |
| 11311254 | |
| 0506411010 |
Nearby Schools
| NAME: | DISTRICT: | DISTANCE: | |
|---|---|---|---|
|
Grade School
Pleasant Hill Elementary School |
200 | — | |
|
Middle School
Monroe Middle School |
200 | Not in DB | |
|
High School
Wheaton North High School |
200 | Not in DB | |
Property History
| DATE: | EVENT: | PRICE: | SOURCE: |
|---|---|---|---|
| 31 Mar, 2022 | Sold | $580,000 | MRED MLS |
| 25 Feb, 2022 | Under contract | $595,000 | MRED MLS |
| 2 Feb, 2022 | Listed for sale | $595,000 | MRED MLS |
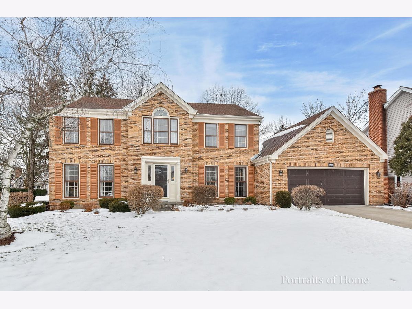
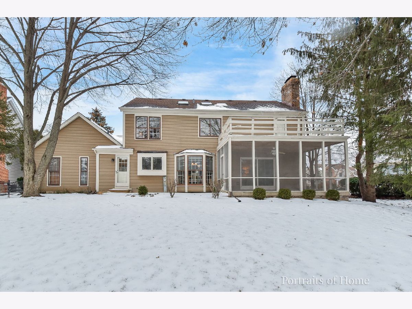
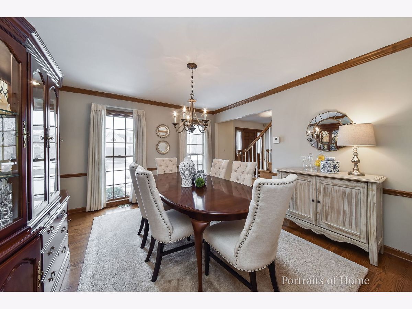
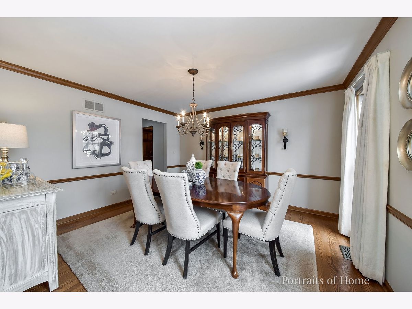
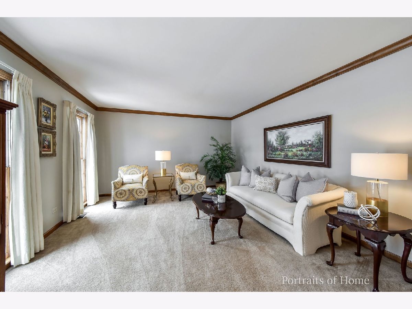
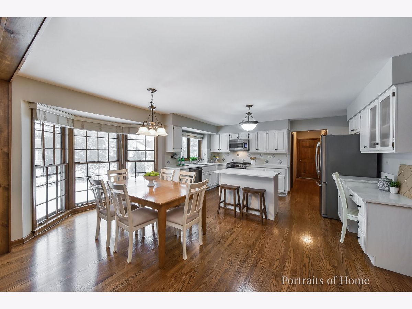
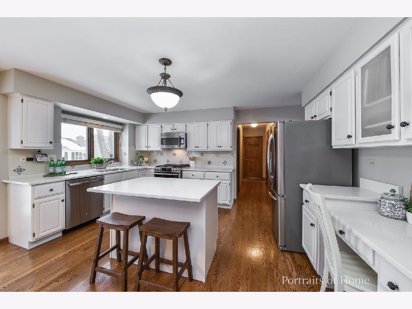
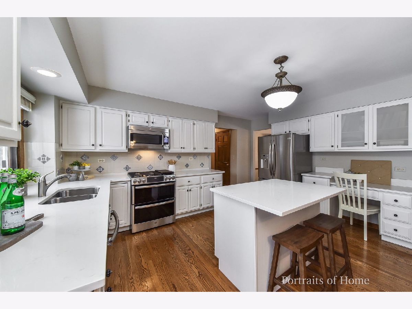
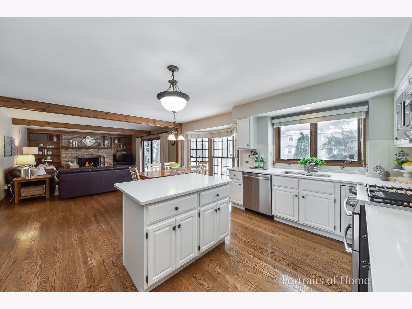
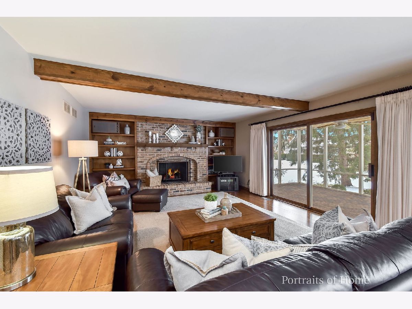
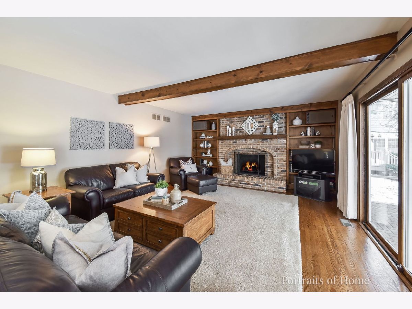
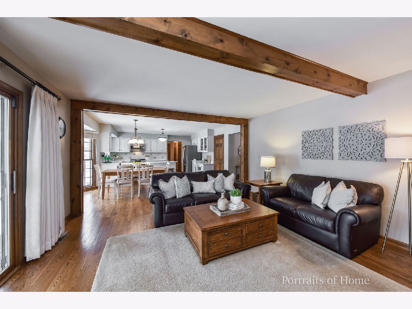
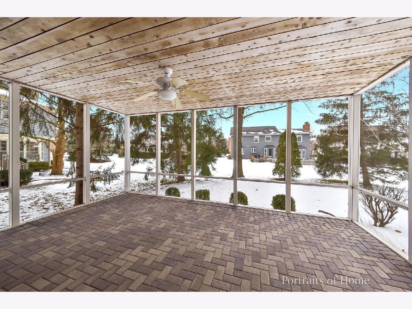
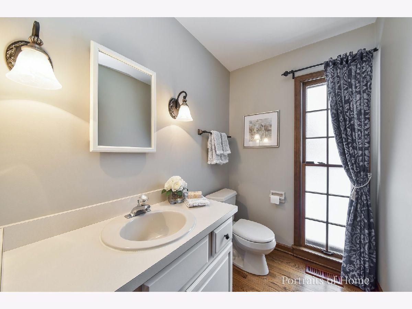
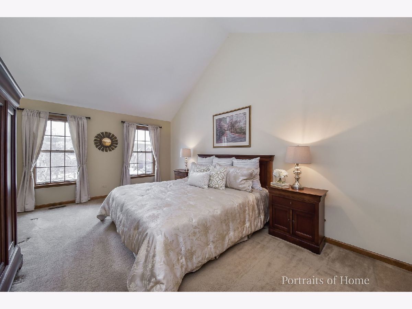
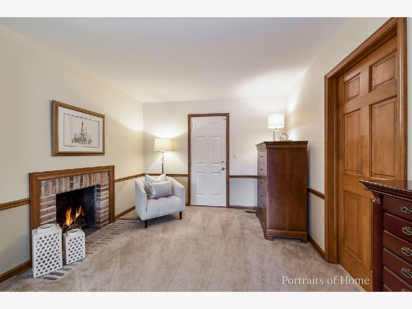
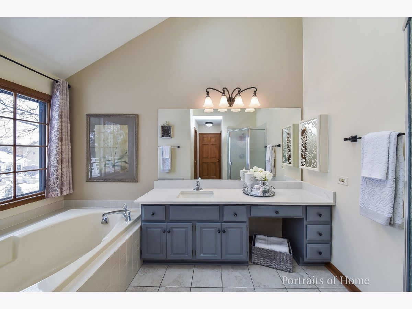
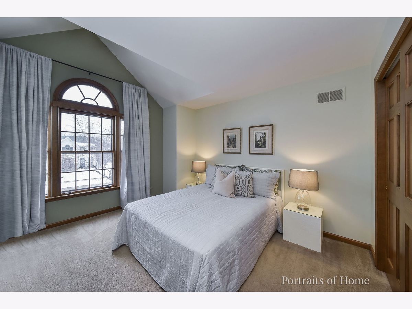
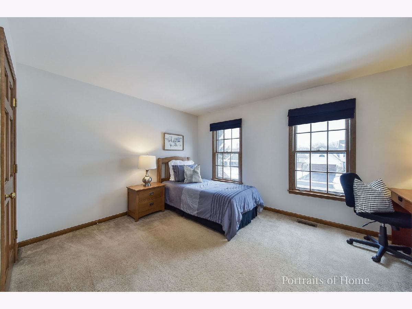
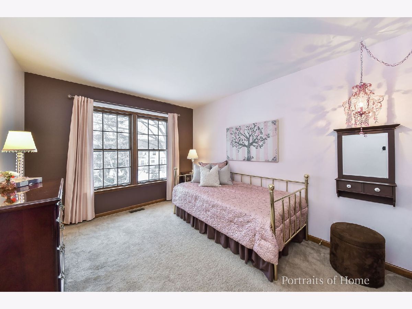
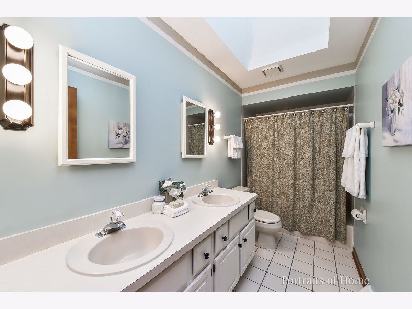
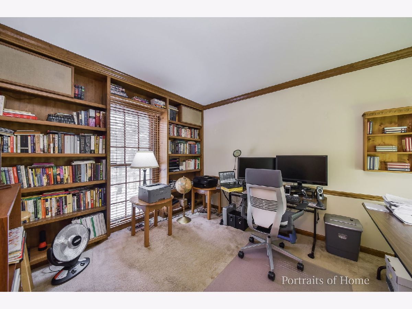
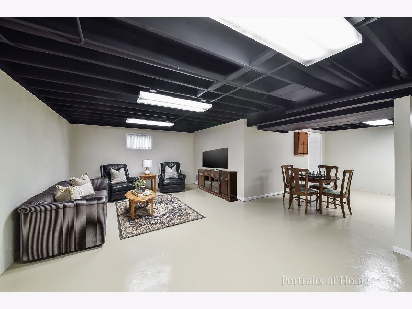
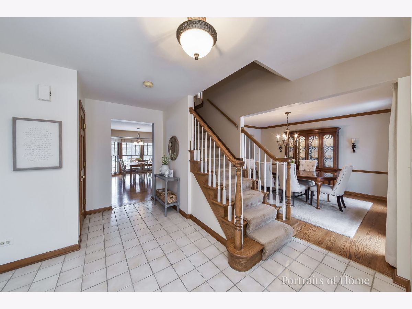
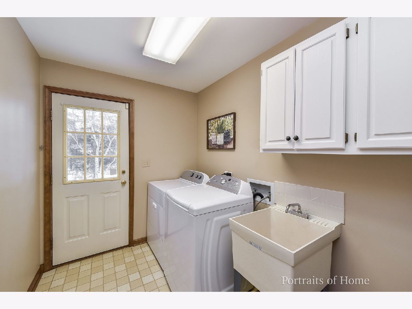
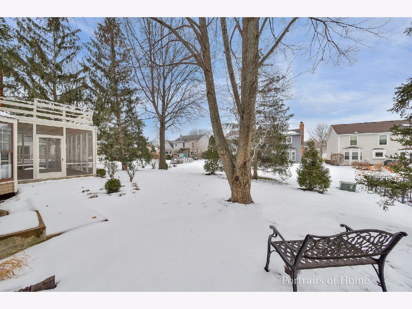
Room Specifics
Total Bedrooms: 4
Bedrooms Above Ground: 4
Bedrooms Below Ground: 0
Dimensions: —
Floor Type: —
Dimensions: —
Floor Type: —
Dimensions: —
Floor Type: —
Full Bathrooms: 3
Bathroom Amenities: Whirlpool,Separate Shower,Double Sink
Bathroom in Basement: 0
Rooms: —
Basement Description: Partially Finished
Other Specifics
| 2 | |
| — | |
| Concrete | |
| — | |
| — | |
| 125X89 | |
| — | |
| — | |
| — | |
| — | |
| Not in DB | |
| — | |
| — | |
| — | |
| — |
Tax History
| Year | Property Taxes |
|---|---|
| 2022 | $10,573 |
Contact Agent
Nearby Sold Comparables
Contact Agent
Listing Provided By
Keller Williams Premiere Properties


