1N104 Partridge Drive, Carol Stream, Illinois 60188
$560,000
|
Sold
|
|
| Status: | Closed |
| Sqft: | 2,935 |
| Cost/Sqft: | $181 |
| Beds: | 4 |
| Baths: | 3 |
| Year Built: | 1992 |
| Property Taxes: | $10,477 |
| Days On Market: | 1796 |
| Lot Size: | 0,25 |
Description
***Multiple Offers Received, Highest & Best due by 5PM Saturday, Sellers will make a decision by 7PM***This gorgeous 3000 square foot home located in Wheaton Ridge subdivision offers 5 bedrooms/2.5 bathrooms. Step inside the impressive sun-drenched foyer that welcomes you into this beautiful open floor plan. The stunning kitchen offers solid wood cabinetry, built in desk, spacious walk in pantry, and newly refinished hardwood floors throughout. Off the kitchen, walk into the gorgeous family room featuring an unbelievable vaulted ceiling, custom built ins, and a wood burning fireplace. Living room, dining room, powder room, office, and two car attached garage complete the first floor. Sun filled primary suite offers vaulted ceilings, walk in closet, and spectacular ensuite with double vanity, soaking tub, and walk in shower. The second floor is complete with 3 more spacious bedrooms with ample closet space, full bath, and coveted second floor laundry! Take a trip down to the basement perfect for entertaining. It features recreation room, workout room/5th bedroom, and massive storage area. This custom home has been meticulously maintained. Minutes to the Wheaton and Winfield Metra train and downtown areas for dining & shopping. Walk to the elementary school, Wheaton Christian Grammar School, and 5 minutes to the high school.
Property Specifics
| Single Family | |
| — | |
| — | |
| 1992 | |
| Full | |
| — | |
| No | |
| 0.25 |
| Du Page | |
| Wheaton Ridge | |
| 100 / Annual | |
| Insurance,Lawn Care | |
| Lake Michigan | |
| Public Sewer | |
| 11010277 | |
| 0506411008 |
Nearby Schools
| NAME: | DISTRICT: | DISTANCE: | |
|---|---|---|---|
|
Grade School
Pleasant Hill Elementary School |
200 | — | |
|
Middle School
Monroe Elementary School |
181 | Not in DB | |
|
High School
Wheaton North High School |
200 | Not in DB | |
Property History
| DATE: | EVENT: | PRICE: | SOURCE: |
|---|---|---|---|
| 22 Apr, 2021 | Sold | $560,000 | MRED MLS |
| 6 Mar, 2021 | Under contract | $530,000 | MRED MLS |
| 4 Mar, 2021 | Listed for sale | $530,000 | MRED MLS |
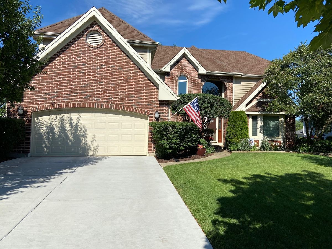
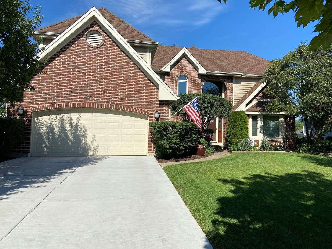
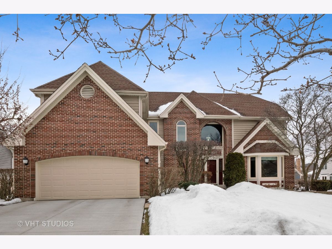
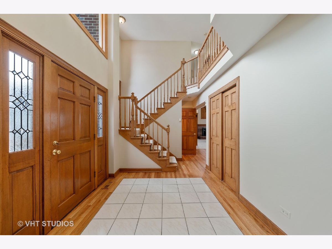
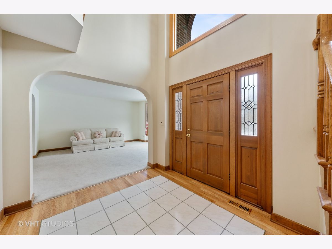
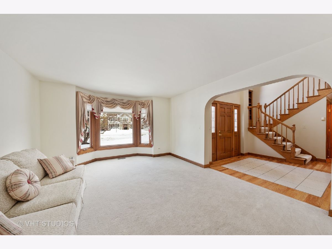
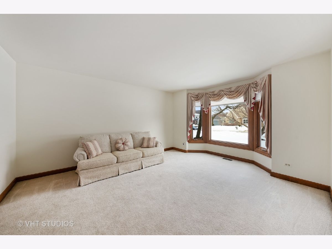
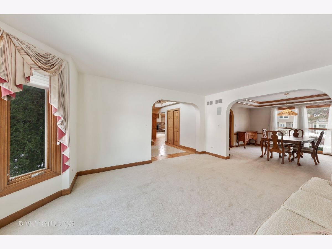
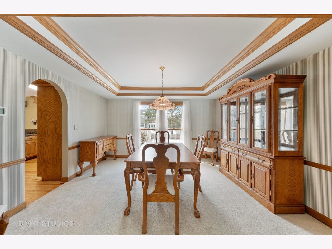
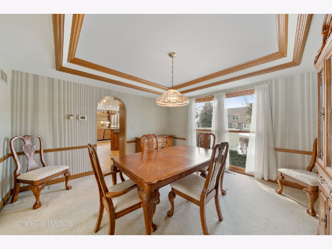
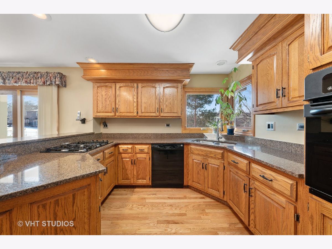
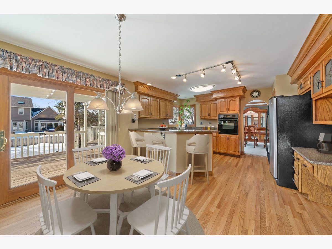
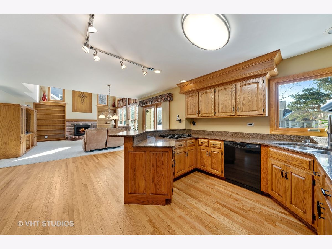
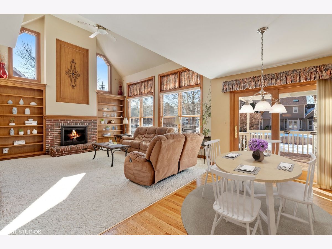
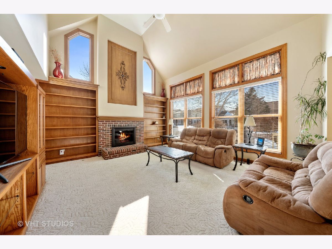
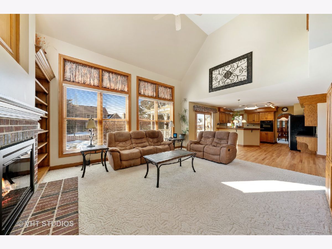
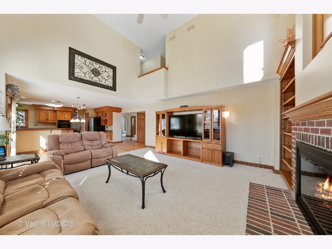
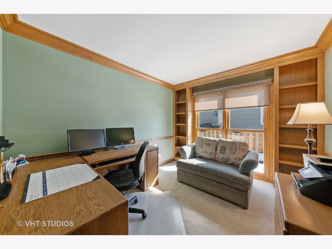
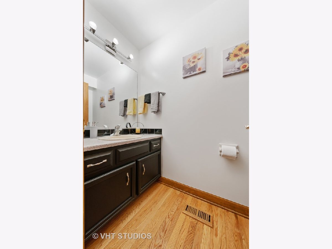
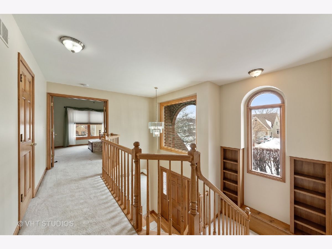
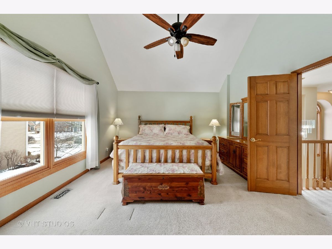
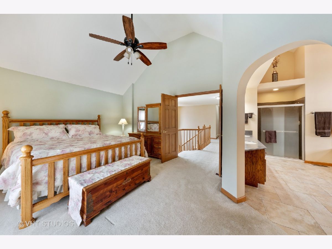
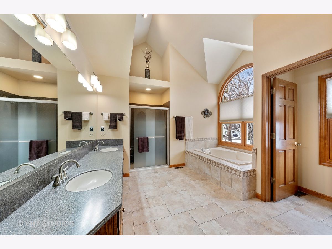
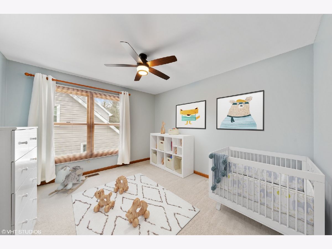
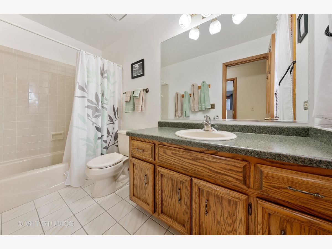
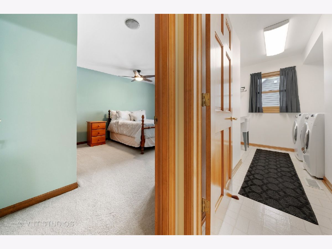
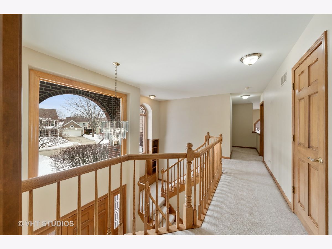
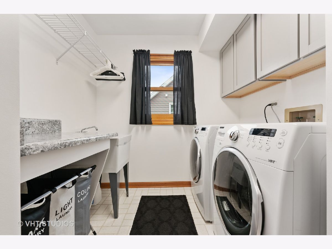
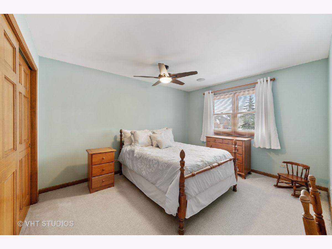
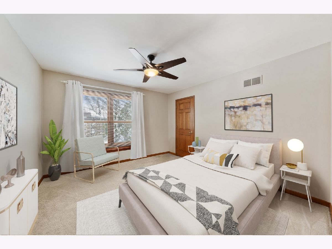
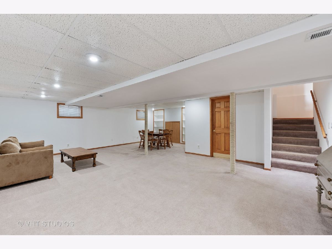
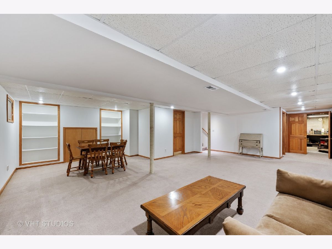
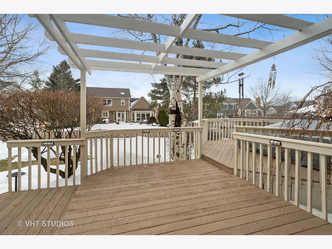
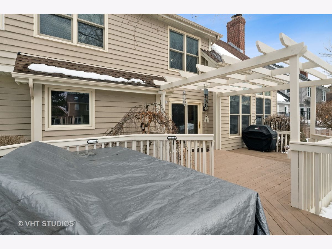
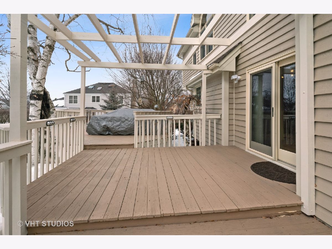
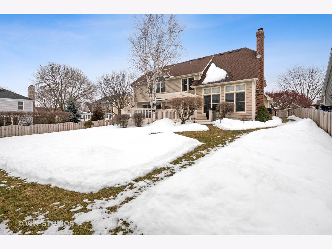
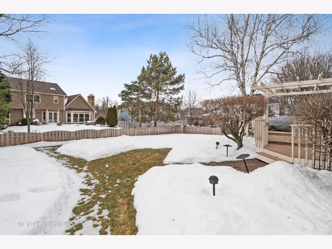
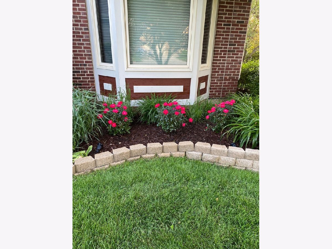
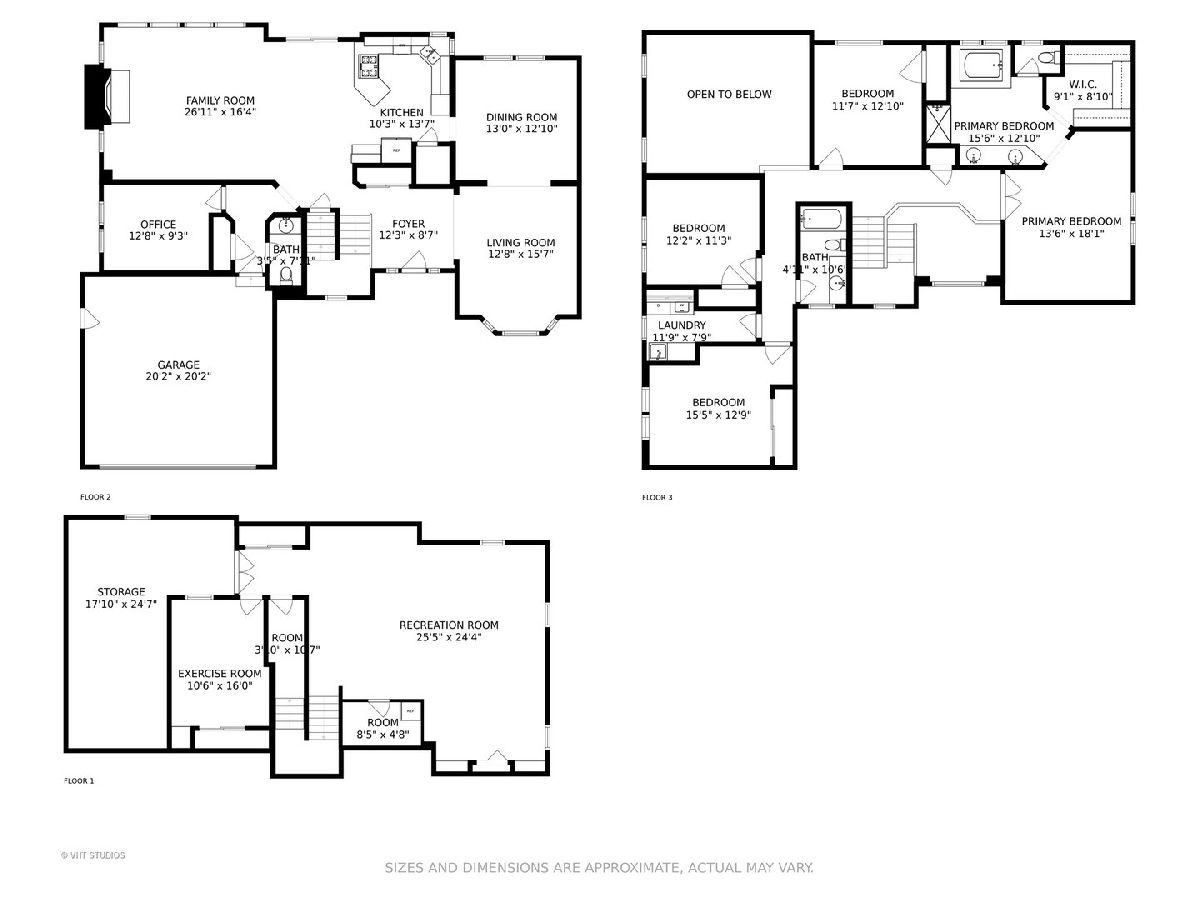
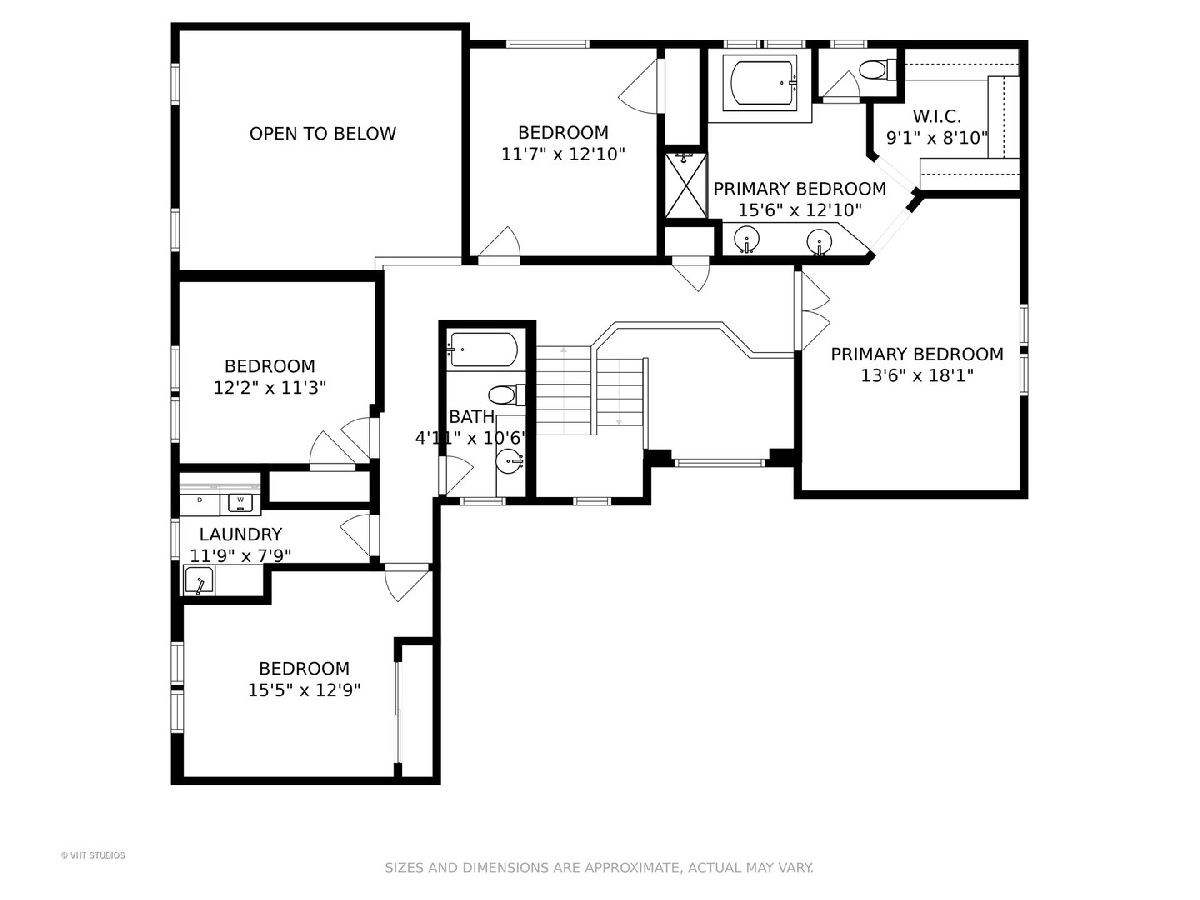
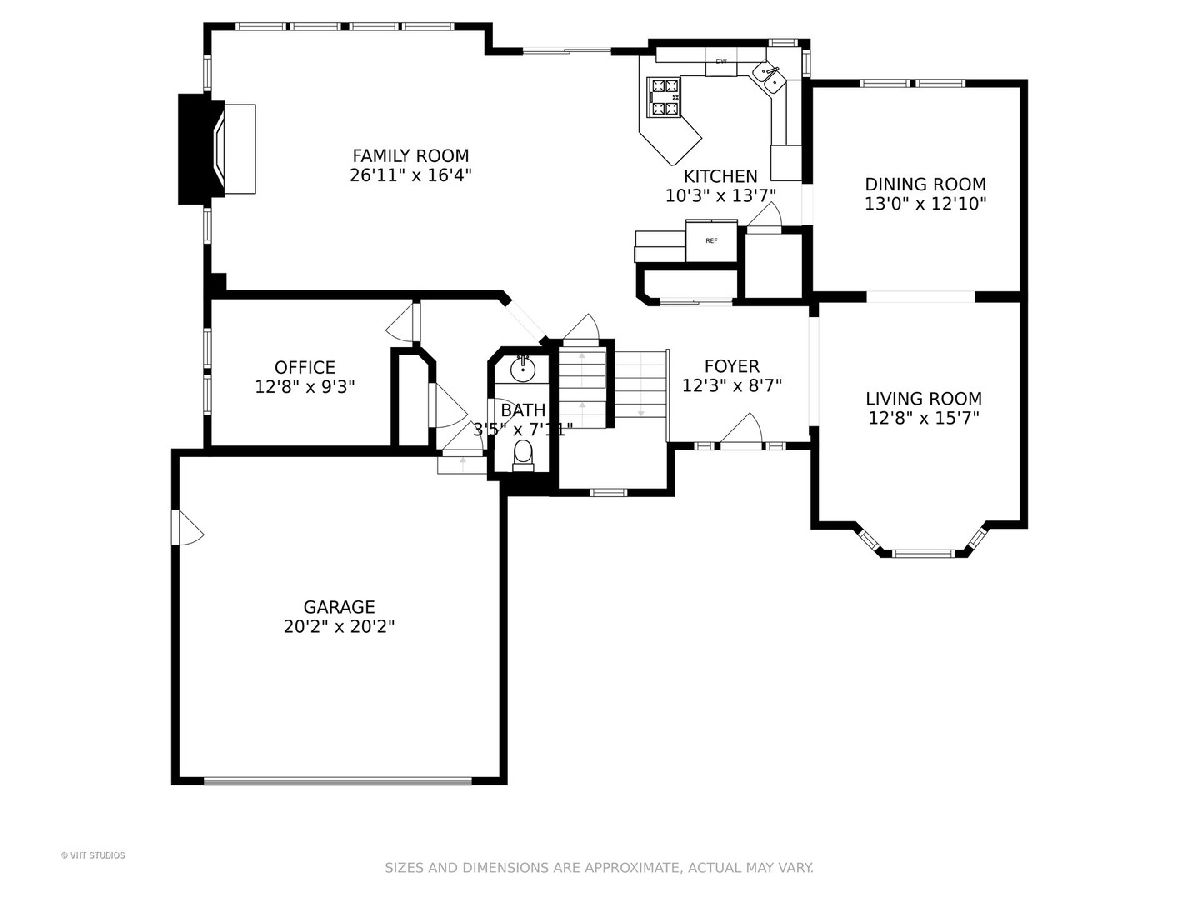
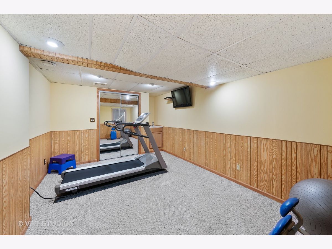
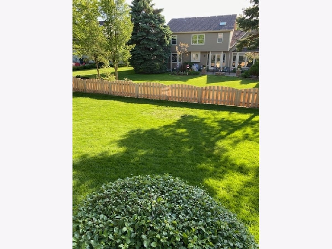
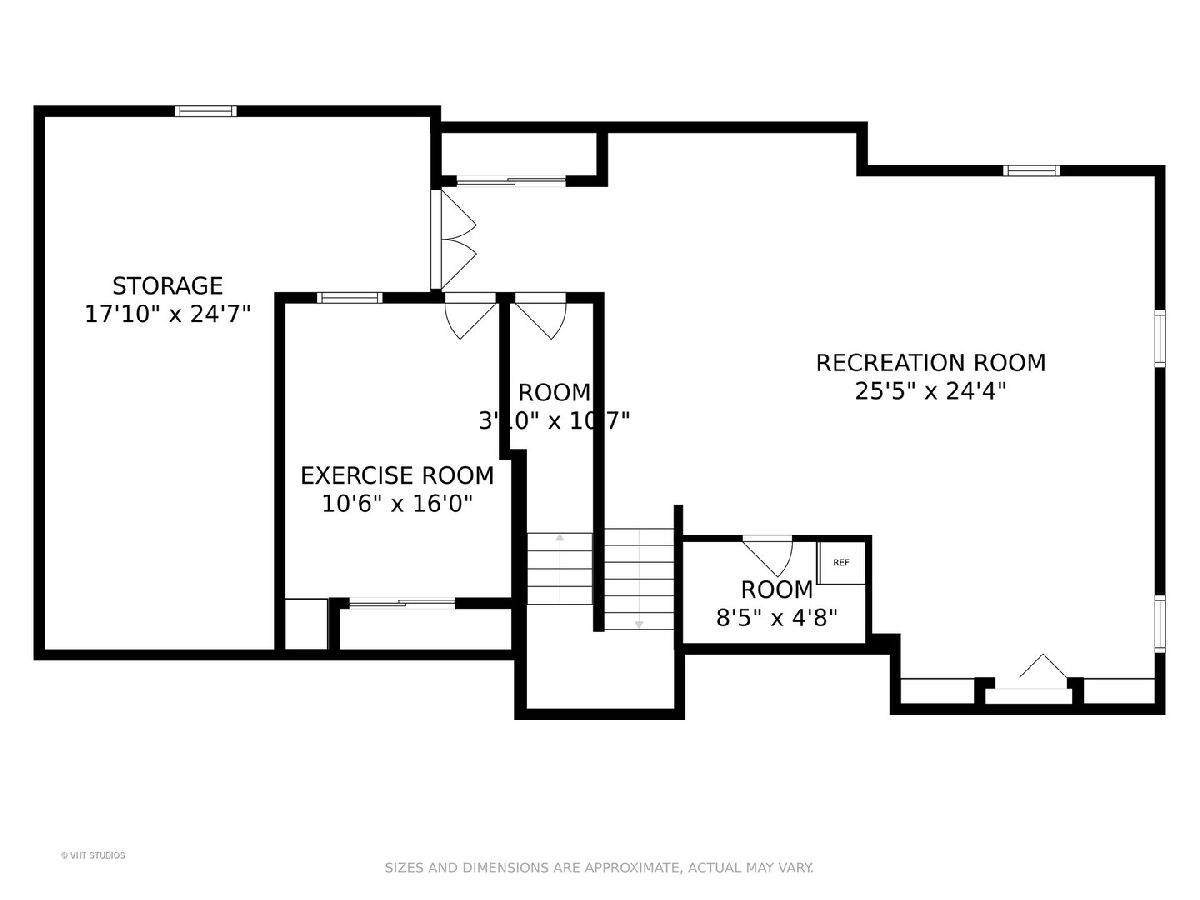
Room Specifics
Total Bedrooms: 5
Bedrooms Above Ground: 4
Bedrooms Below Ground: 1
Dimensions: —
Floor Type: Carpet
Dimensions: —
Floor Type: Carpet
Dimensions: —
Floor Type: Carpet
Dimensions: —
Floor Type: —
Full Bathrooms: 3
Bathroom Amenities: Separate Shower,Soaking Tub
Bathroom in Basement: 0
Rooms: Office,Recreation Room,Bedroom 5,Storage
Basement Description: Finished
Other Specifics
| 2 | |
| — | |
| — | |
| — | |
| — | |
| 80X125 | |
| — | |
| Full | |
| Vaulted/Cathedral Ceilings, Hardwood Floors, Second Floor Laundry, Built-in Features, Walk-In Closet(s), Separate Dining Room | |
| — | |
| Not in DB | |
| — | |
| — | |
| — | |
| Wood Burning |
Tax History
| Year | Property Taxes |
|---|---|
| 2021 | $10,477 |
Contact Agent
Nearby Sold Comparables
Contact Agent
Listing Provided By
@properties








