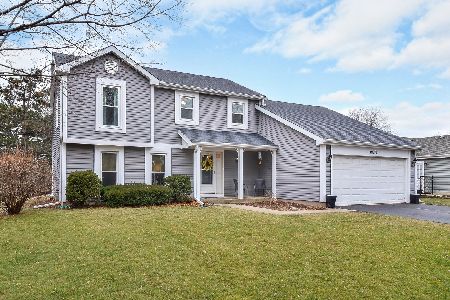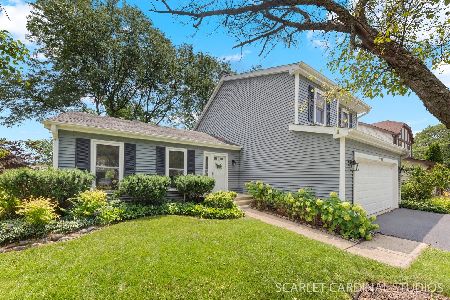1n230 Timber Ridge Drive, Winfield, Illinois 60190
$253,500
|
Sold
|
|
| Status: | Closed |
| Sqft: | 0 |
| Cost/Sqft: | — |
| Beds: | 3 |
| Baths: | 3 |
| Year Built: | 1988 |
| Property Taxes: | $5,213 |
| Days On Market: | 5828 |
| Lot Size: | 0,25 |
Description
Take advantage of historic low interest rates now! All highly rated Wheaton Schools! 1 block to shopping, parks and Prairie Path! Also, close to Dupage County Hospital. Huge fenced yard and beautiful perennial gardens just waiting for you to enjoy. Full, partially finished basement with bathroom. Seller is motivated.
Property Specifics
| Single Family | |
| — | |
| Ranch | |
| 1988 | |
| Full | |
| — | |
| No | |
| 0.25 |
| Du Page | |
| Timber Ridge | |
| 0 / Not Applicable | |
| None | |
| Public | |
| Public Sewer | |
| 07438959 | |
| 0401401009 |
Nearby Schools
| NAME: | DISTRICT: | DISTANCE: | |
|---|---|---|---|
|
Grade School
Pleasant Hill Elementary School |
200 | — | |
|
Middle School
Monroe Middle School |
200 | Not in DB | |
|
High School
Wheaton North High School |
200 | Not in DB | |
Property History
| DATE: | EVENT: | PRICE: | SOURCE: |
|---|---|---|---|
| 15 Oct, 2010 | Sold | $253,500 | MRED MLS |
| 13 Sep, 2010 | Under contract | $287,000 | MRED MLS |
| — | Last price change | $293,900 | MRED MLS |
| 9 Feb, 2010 | Listed for sale | $293,900 | MRED MLS |
Room Specifics
Total Bedrooms: 3
Bedrooms Above Ground: 3
Bedrooms Below Ground: 0
Dimensions: —
Floor Type: Carpet
Dimensions: —
Floor Type: Carpet
Full Bathrooms: 3
Bathroom Amenities: —
Bathroom in Basement: 1
Rooms: Gallery,Recreation Room,Tandem Room,Workshop
Basement Description: Partially Finished
Other Specifics
| 2 | |
| Concrete Perimeter | |
| Asphalt | |
| Patio | |
| Fenced Yard | |
| 151 X 62 | |
| Unfinished | |
| Full | |
| Vaulted/Cathedral Ceilings | |
| Range, Microwave, Dishwasher, Refrigerator, Freezer, Washer, Dryer, Disposal | |
| Not in DB | |
| Sidewalks, Street Lights, Street Paved | |
| — | |
| — | |
| Gas Starter |
Tax History
| Year | Property Taxes |
|---|---|
| 2010 | $5,213 |
Contact Agent
Nearby Similar Homes
Nearby Sold Comparables
Contact Agent
Listing Provided By
RE/MAX Suburban






