27W171 Chestnut Lane, Winfield, Illinois 60190
$475,000
|
Sold
|
|
| Status: | Closed |
| Sqft: | 1,664 |
| Cost/Sqft: | $261 |
| Beds: | 3 |
| Baths: | 3 |
| Year Built: | 1987 |
| Property Taxes: | $7,541 |
| Days On Market: | 550 |
| Lot Size: | 0,20 |
Description
INCREDIBLE LOCATION IN SOUGHT AFTER TIMBER RIDGE OF WINFIELD! Welcome to 27W171 Chestnut Lane in Winfield, a 3 BEDROOM 2.1 BATH home you will love from the moment you walk in....think cozy Pottery Barn meets midcentury modern West Elm! Stylish design throughout with soft neutral color palette, luxury vinyl plank flooring, & gorgeous on trend light fixtures! Easy flow main floor living spaces with an abundance of natural light include: a spacious volume ceiling living room, an adjoining dining room perfect for those special gatherings; updated OPEN CONCEPT kitchen design with tall cabinetry, stainless steel appliances, & subway tile backsplash; a spacious casual eating area with amazing backyard views through an expansive bay window; a step down family room with sliding glass doors to a backyard featuring a deck that will be THE spot to gather for barbecues with family and friends. A powder room and convenient first floor laundry room with shelving completes the main floor. The second floor is anchored by spacious primary bedroom retreat featuring a vaulted ceiling, a beautifully renovated private ensuite bath, and walk-in closet; two additional bedrooms and a full hall bath. Fully fenced backyard with a mature canopy of trees. Location near parks, charming downtown Winfield and Wheaton, the train station, and shopping. 2 car attached garage. Highly Desired Wheaton District 200 Schools! A BEAUTIFUL TURN KEY READY HOME TUCKED IN A FUN FAMILY NEIGHBORHOOD JUST MINUTES FROM EVERYTHING YOU NEED!!List of Updates Made Since 2019- Interior painting including trim, updated light fixtures throughout, subway tile kitchen backsplash, luxury vinyl plank flooring main floor, stairs, and upstairs, primary bath renovation including sliding barn door, dishwasher, garbage disposal, back yard fully fenced, hall bath commode.
Property Specifics
| Single Family | |
| — | |
| — | |
| 1987 | |
| — | |
| BIRCH II | |
| No | |
| 0.2 |
| — | |
| Timber Ridge | |
| 0 / Not Applicable | |
| — | |
| — | |
| — | |
| 12116314 | |
| 0401414002 |
Nearby Schools
| NAME: | DISTRICT: | DISTANCE: | |
|---|---|---|---|
|
Grade School
Pleasant Hill Elementary School |
200 | — | |
|
Middle School
Monroe Middle School |
200 | Not in DB | |
|
High School
Wheaton North High School |
200 | Not in DB | |
Property History
| DATE: | EVENT: | PRICE: | SOURCE: |
|---|---|---|---|
| 3 May, 2019 | Sold | $320,000 | MRED MLS |
| 6 Mar, 2019 | Under contract | $324,900 | MRED MLS |
| 28 Feb, 2019 | Listed for sale | $324,900 | MRED MLS |
| 14 Aug, 2024 | Sold | $475,000 | MRED MLS |
| 29 Jul, 2024 | Under contract | $434,900 | MRED MLS |
| 23 Jul, 2024 | Listed for sale | $434,900 | MRED MLS |
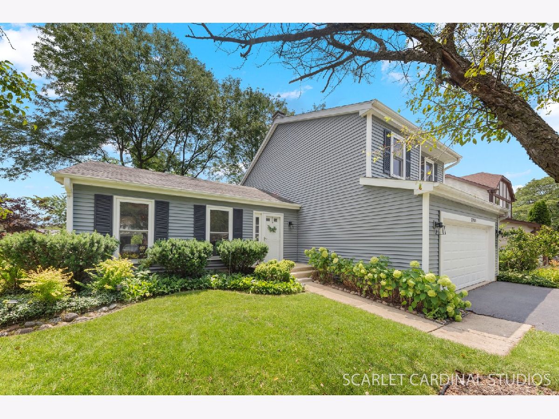
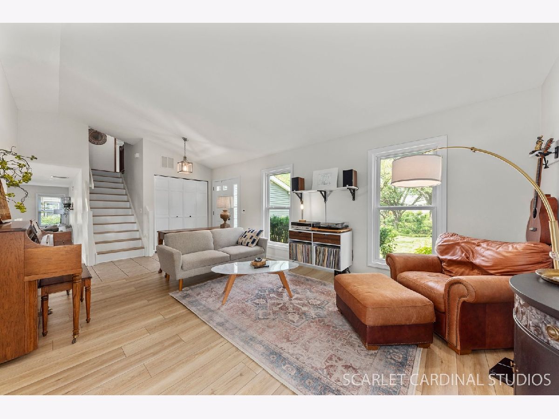
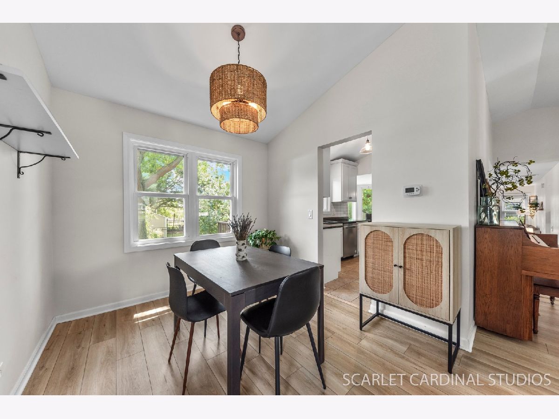
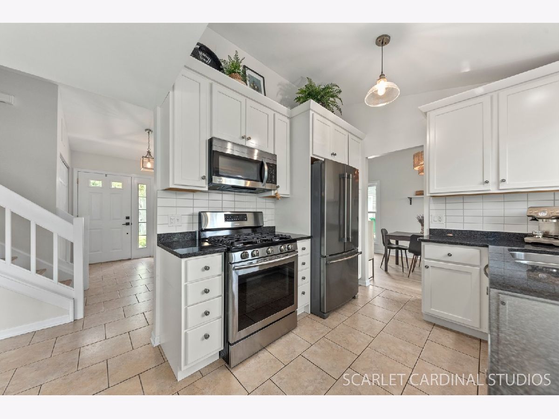
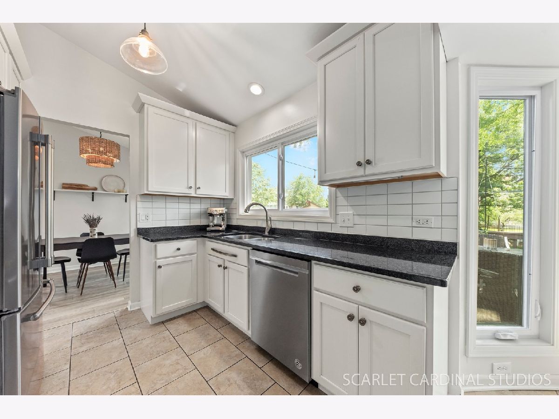
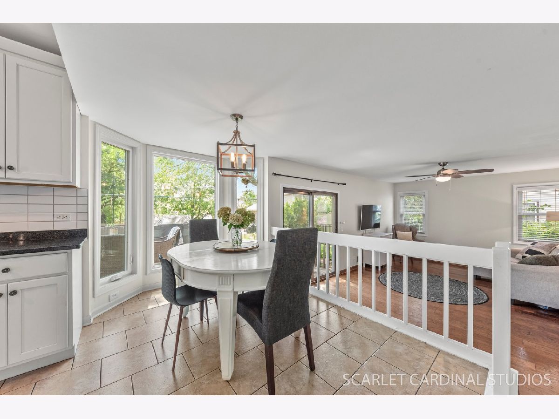
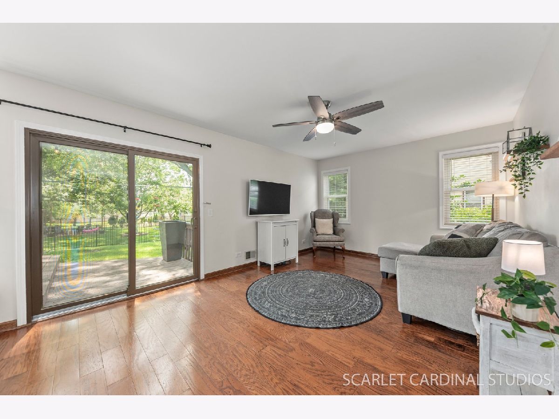
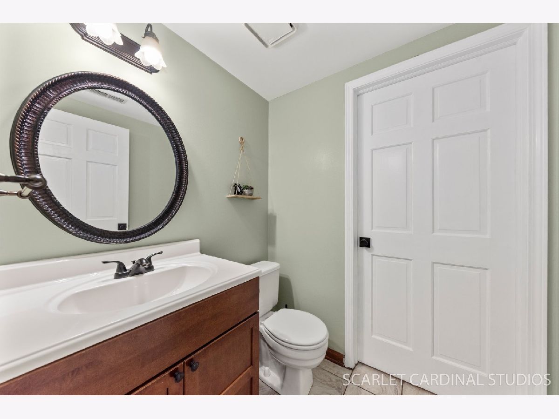
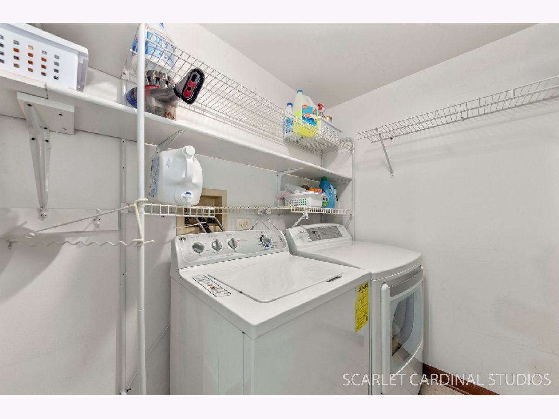
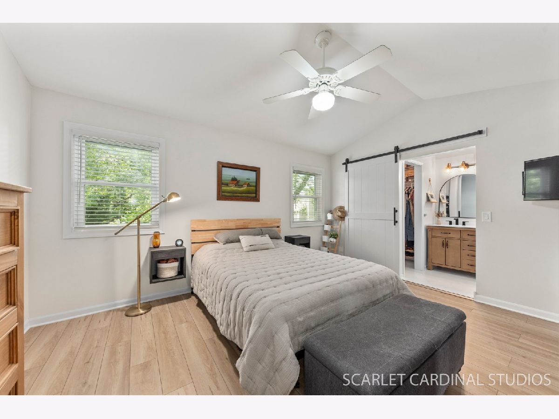
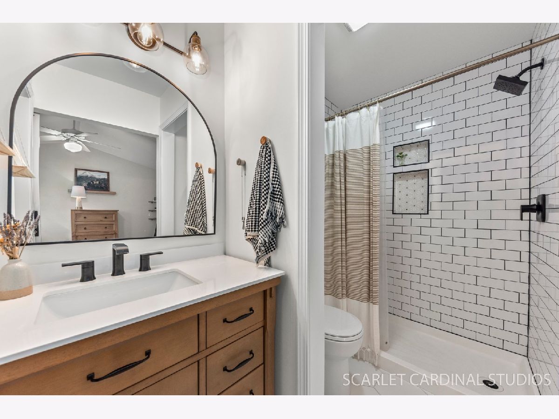
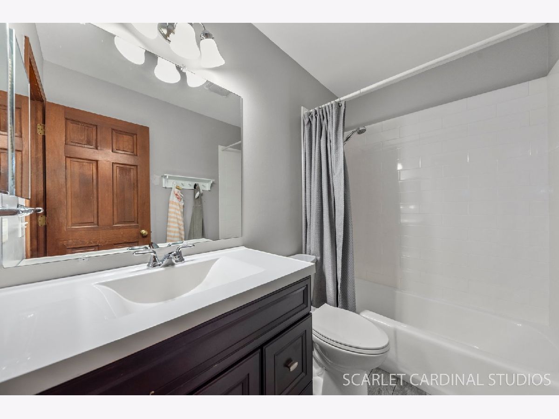
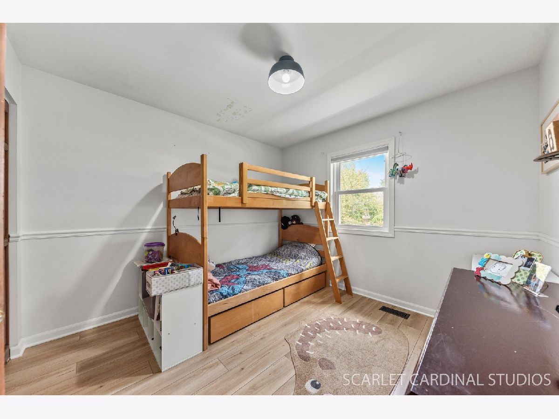
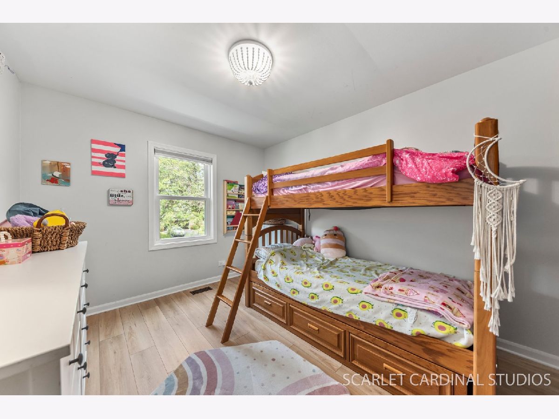
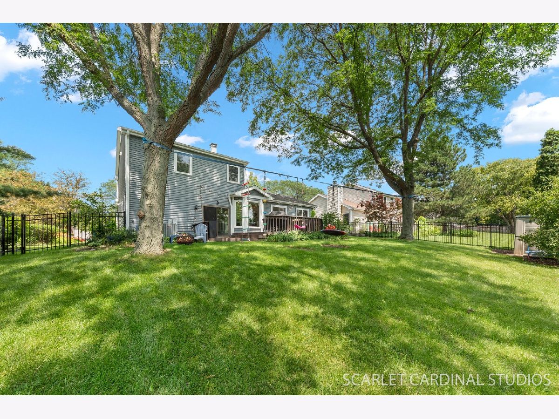
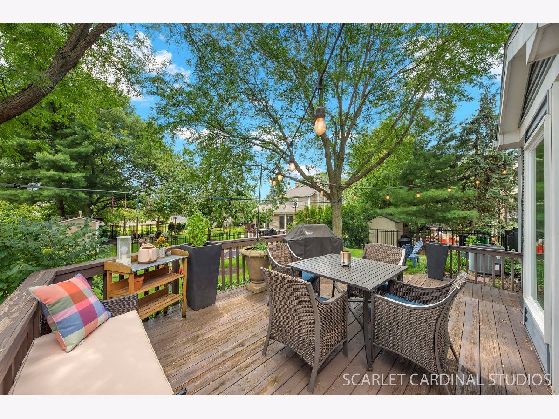
Room Specifics
Total Bedrooms: 3
Bedrooms Above Ground: 3
Bedrooms Below Ground: 0
Dimensions: —
Floor Type: —
Dimensions: —
Floor Type: —
Full Bathrooms: 3
Bathroom Amenities: —
Bathroom in Basement: 0
Rooms: —
Basement Description: None
Other Specifics
| 2.5 | |
| — | |
| Asphalt | |
| — | |
| — | |
| 68 X 125 | |
| Pull Down Stair | |
| — | |
| — | |
| — | |
| Not in DB | |
| — | |
| — | |
| — | |
| — |
Tax History
| Year | Property Taxes |
|---|---|
| 2019 | $5,790 |
| 2024 | $7,541 |
Contact Agent
Nearby Similar Homes
Nearby Sold Comparables
Contact Agent
Listing Provided By
Realty Executives Premiere





