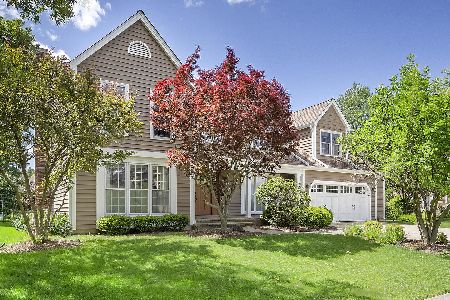1N250 Partridge Drive, Wheaton, Illinois 60188
$825,000
|
Sold
|
|
| Status: | Closed |
| Sqft: | 3,972 |
| Cost/Sqft: | $198 |
| Beds: | 5 |
| Baths: | 5 |
| Year Built: | 1993 |
| Property Taxes: | $13,919 |
| Days On Market: | 633 |
| Lot Size: | 0,24 |
Description
A one-of-a-kind floor plan, this home fits all your needs and more! These original owners expanded their living space with three perfectly planned additions and updated this home throughout. The first addition is the inviting large sunroom off the kitchen with three walls of windows, cathedral ceiling, two skylights, hardwood floor & a dry bar. The second addition is the spacious laundry room with tile floor, sink, cabinets, side door and adjacent to a separate mudroom with custom storage wall cabinets. The third addition is a huge primary bedroom suite on the second floor. This massive bedroom has a volume cathedral ceiling and his & hers walk-in closets with custom closet organizer. The en suite bathroom has a frameless glass shower door, soaker tub, double sink vanity with armoire cabinet and linen closet. Now let's go back to the beginning....Once you drive up, you will admire the gorgeous brick front, concrete driveway and beautiful landscaping that continues around to the peaceful fenced backyard. Here you will enjoy a tiered patio with gas firepit. Stepping inside you will appreciate the open feel and white trim throughout. The two-story foyer has an open staircase to the basement, a turned upper staircase and flanked by the living room or second office and dining room with recessed ceilings. Refinished hardwood floors are throughout most of the first floor. The kitchen was remodeled less than two years ago with rich 42" maple cabinets, modern tile backsplash, six-burner stove with two ovens, a drawer microwave in the island, farmers sink and walk-in pantry. The two-story family has a double stacked wall of windows that floods the entire room with natural light. The centerpiece is the brick fireplace with mantle and gas logs. The next room is ideal for an in-home office or playroom. The half bath has been updated with an elevated vanity, quartz counter and wainscotting. Moving upstairs you will find four bedrooms plus the primary suite addition! Bedroom 2 is the previous primary bedroom with a cathedral ceiling, ceiling fan and adjoining bathroom with two sink stations, whirlpool and walk-in shower. The finished basement is another level of living space with a full bath and large recreation space. The dollhouse remains. Additional Home Updates Include: sunroom windows & patio slider door 2015; windows replaced between 2006-2014; roof replacement & three skylights 2019; gutters & downspouts 2021; 2nd floor furnace & air 2020; main floor furnace & air 2013; exterior painted 2019; hot water heater 2017; sump pump & ejector pump 2018; exterior lighting 2022; 2nd floor carpet 2022. Close proximity to Wheaton & Winfield Metra commuter train stations and downtown Wheaton for shopping/bars/restaurants. Five minutes to top ranked Central Dupage Hospital.
Property Specifics
| Single Family | |
| — | |
| — | |
| 1993 | |
| — | |
| — | |
| No | |
| 0.24 |
| — | |
| Wheaton Ridge | |
| 100 / Annual | |
| — | |
| — | |
| — | |
| 12047550 | |
| 0506408016 |
Nearby Schools
| NAME: | DISTRICT: | DISTANCE: | |
|---|---|---|---|
|
Grade School
Pleasant Hill Elementary School |
200 | — | |
|
Middle School
Monroe Middle School |
200 | Not in DB | |
|
High School
Wheaton North High School |
200 | Not in DB | |
Property History
| DATE: | EVENT: | PRICE: | SOURCE: |
|---|---|---|---|
| 1 Jul, 2024 | Sold | $825,000 | MRED MLS |
| 13 May, 2024 | Under contract | $785,000 | MRED MLS |
| 8 May, 2024 | Listed for sale | $785,000 | MRED MLS |
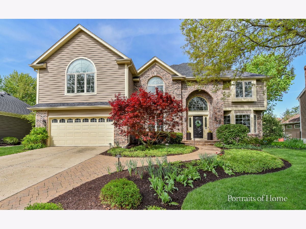
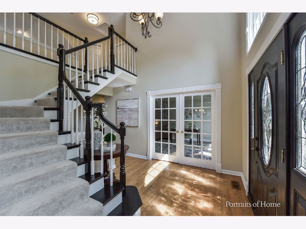
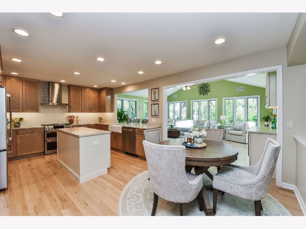
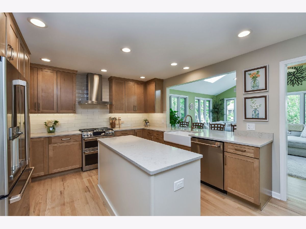
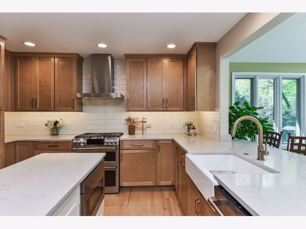
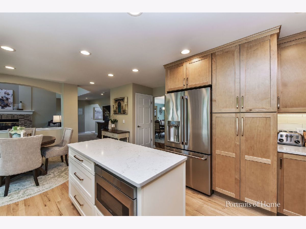
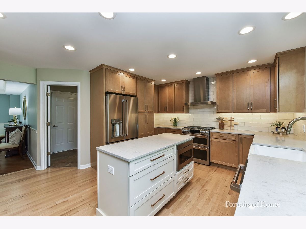
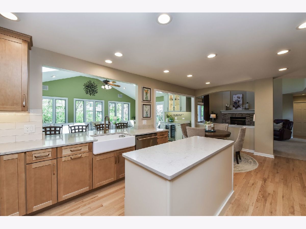
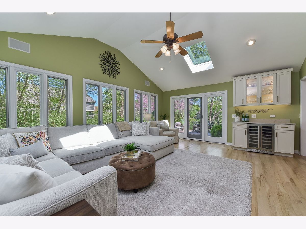
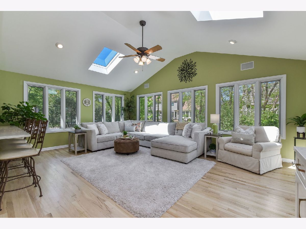
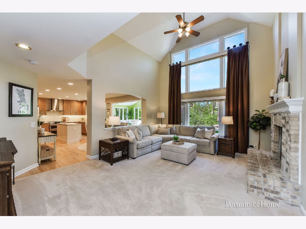
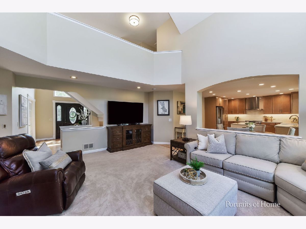
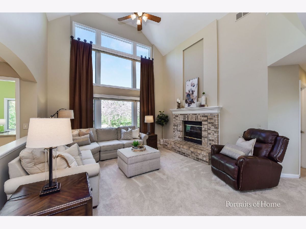
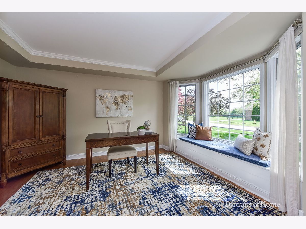
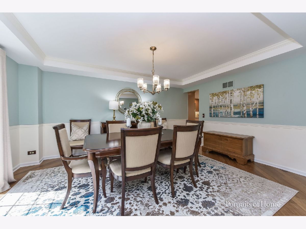
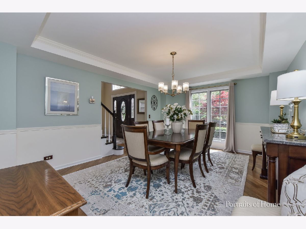
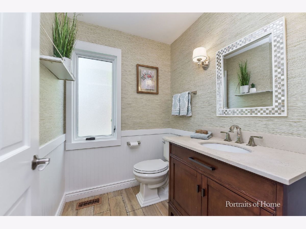
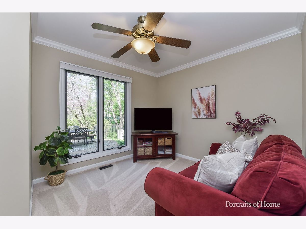
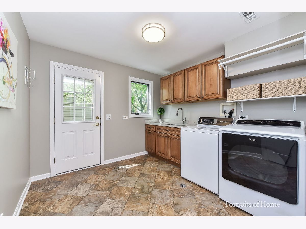
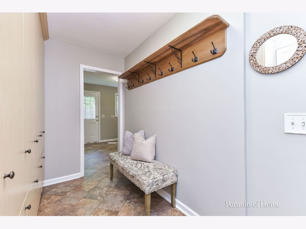
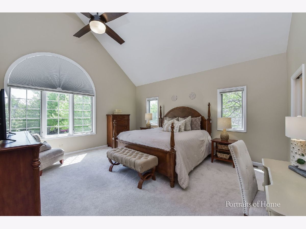
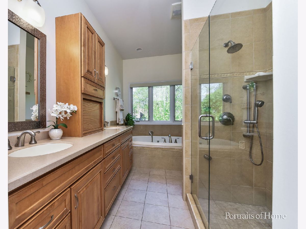
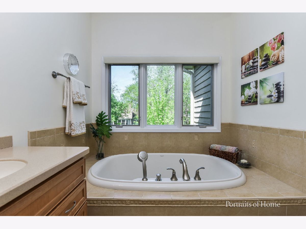
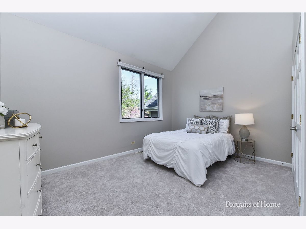
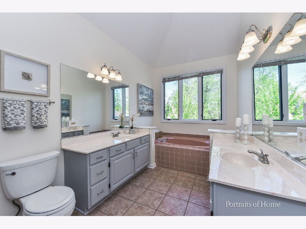
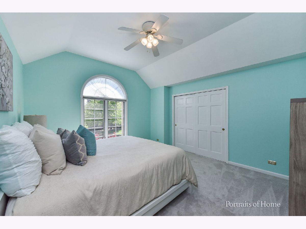
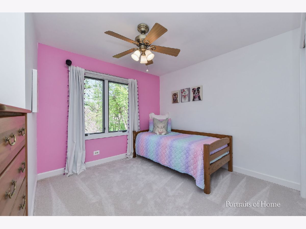
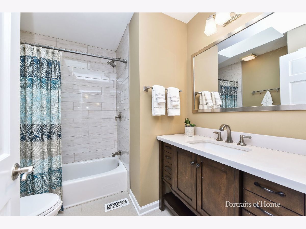
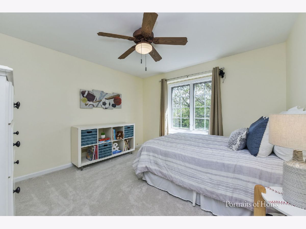
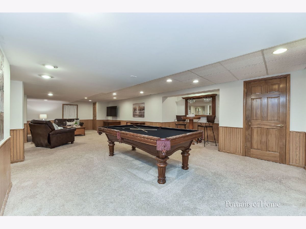
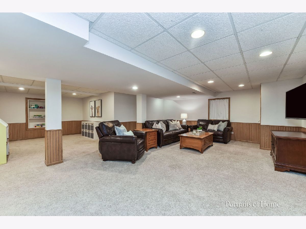
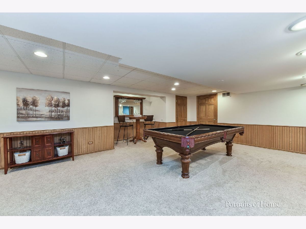
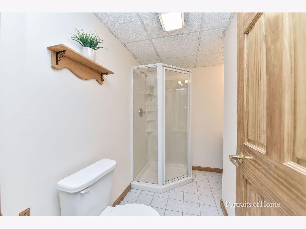
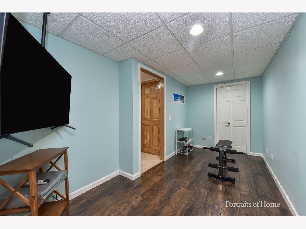
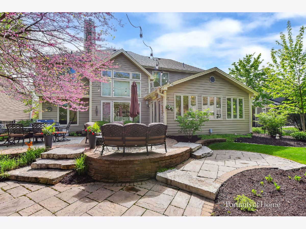
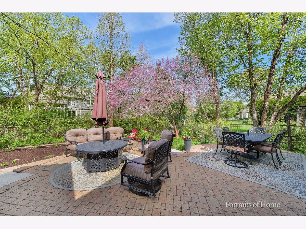
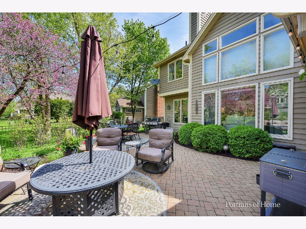
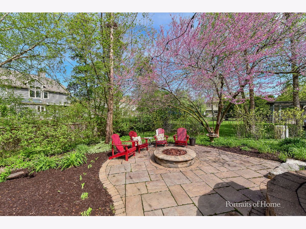
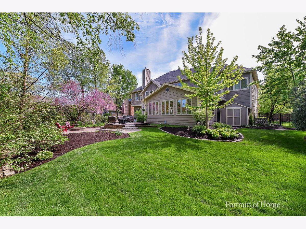
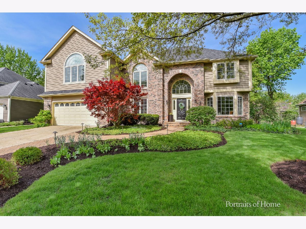
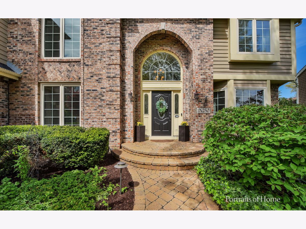
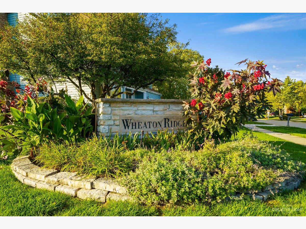
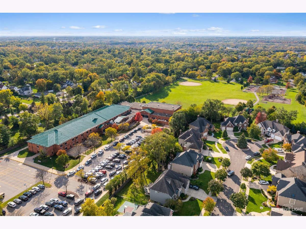
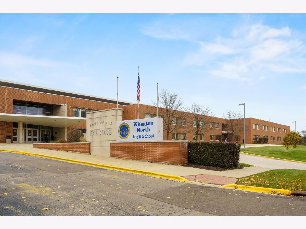
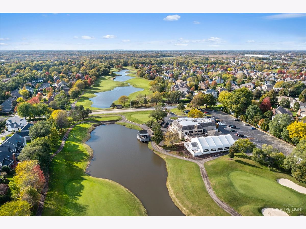
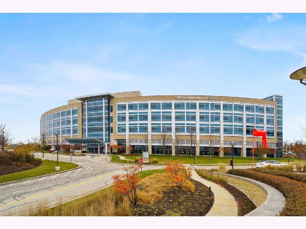
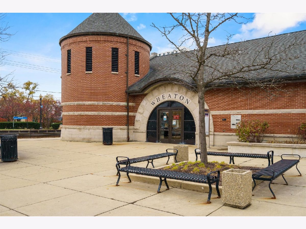
Room Specifics
Total Bedrooms: 5
Bedrooms Above Ground: 5
Bedrooms Below Ground: 0
Dimensions: —
Floor Type: —
Dimensions: —
Floor Type: —
Dimensions: —
Floor Type: —
Dimensions: —
Floor Type: —
Full Bathrooms: 5
Bathroom Amenities: Whirlpool,Separate Shower,Double Sink,Soaking Tub
Bathroom in Basement: 1
Rooms: —
Basement Description: Finished
Other Specifics
| 2 | |
| — | |
| Concrete | |
| — | |
| — | |
| 81X136X80X129 | |
| — | |
| — | |
| — | |
| — | |
| Not in DB | |
| — | |
| — | |
| — | |
| — |
Tax History
| Year | Property Taxes |
|---|---|
| 2024 | $13,919 |
Contact Agent
Nearby Sold Comparables
Contact Agent
Listing Provided By
Keller Williams Premiere Prop



