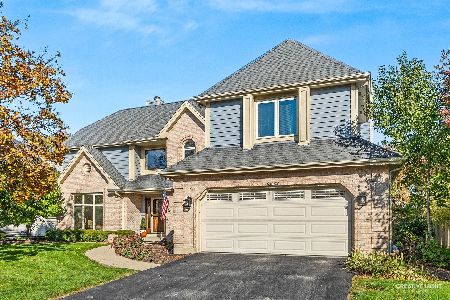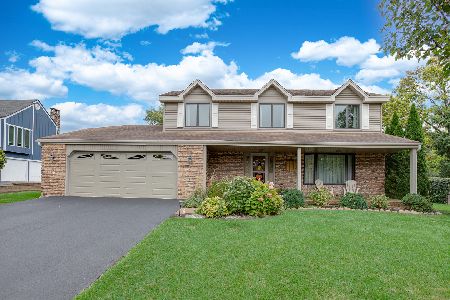1N260 Partridge Drive, Wheaton, Illinois 60187
$730,000
|
Sold
|
|
| Status: | Closed |
| Sqft: | 3,207 |
| Cost/Sqft: | $223 |
| Beds: | 4 |
| Baths: | 3 |
| Year Built: | 1993 |
| Property Taxes: | $11,779 |
| Days On Market: | 561 |
| Lot Size: | 0,25 |
Description
*** Buyer got cold feet*** Step into luxury with this professionally designed and remodeled gem featuring extensive upgrades throughout. The grand foyer, with wrought iron balusters and a skylight, sets the stage. Cherry and oak hardwood floors add elegance and warmth throughout the home. The 2010 remodeled kitchen with 42" maple cabinets, quartz countertops, stainless steel appliances, and a travertine hood, flowing seamlessly into the family room and a cheerful vaulted sunroom. Retreat to the primary suite and sitting room, where a 2013 bathroom remodel offers heated floors, a separate water closet, a walk-in slate shower, granite counters, and an expansive walk-in closet. Custom California Closets and built-ins are found throughout, including an extended garage, mudroom, and family drop zone with lockers, with the added convenience of a second-floor laundry room and a finished basement. The 2.5-car garage features epoxy flooring, cabinets, and slatwall. Enjoy the fenced yard's Unilock patio, front walkway, porch, firepit, and pergola. With a low annual HOA fee, this home is truly a must-see! Recent updates include a new roof and gutters in 2018, a hot water heater in 2020, and exterior painting, a new sump pump, and a new battery backup sump pump in 2022. The additional information tab provides a comprehensive list of updates and features made over the years. Close to prestigious Wheaton schools, Pleasant Hill Park, Timber Ridge Forest Preserve, Klein Creek Golf Club, hospitals, and shopping too. Experience unparalleled luxury and convenience in this exquisite home!
Property Specifics
| Single Family | |
| — | |
| — | |
| 1993 | |
| — | |
| WATERFORD | |
| No | |
| 0.25 |
| — | |
| Wheaton Ridge | |
| 100 / Annual | |
| — | |
| — | |
| — | |
| 12076670 | |
| 0506408017 |
Nearby Schools
| NAME: | DISTRICT: | DISTANCE: | |
|---|---|---|---|
|
Grade School
Pleasant Hill Elementary School |
200 | — | |
|
Middle School
Monroe Middle School |
200 | Not in DB | |
|
High School
Wheaton North High School |
200 | Not in DB | |
Property History
| DATE: | EVENT: | PRICE: | SOURCE: |
|---|---|---|---|
| 28 Jul, 2015 | Sold | $529,000 | MRED MLS |
| 6 Jun, 2015 | Under contract | $529,000 | MRED MLS |
| 4 Jun, 2015 | Listed for sale | $529,000 | MRED MLS |
| 31 Jul, 2024 | Sold | $730,000 | MRED MLS |
| 24 Jun, 2024 | Under contract | $715,000 | MRED MLS |
| 7 Jun, 2024 | Listed for sale | $715,000 | MRED MLS |















































Room Specifics
Total Bedrooms: 4
Bedrooms Above Ground: 4
Bedrooms Below Ground: 0
Dimensions: —
Floor Type: —
Dimensions: —
Floor Type: —
Dimensions: —
Floor Type: —
Full Bathrooms: 3
Bathroom Amenities: Separate Shower,Double Sink
Bathroom in Basement: 0
Rooms: —
Basement Description: Finished,Rec/Family Area,Storage Space
Other Specifics
| 2.5 | |
| — | |
| Concrete | |
| — | |
| — | |
| 83X156X80X136 | |
| Full,Unfinished | |
| — | |
| — | |
| — | |
| Not in DB | |
| — | |
| — | |
| — | |
| — |
Tax History
| Year | Property Taxes |
|---|---|
| 2015 | $9,826 |
| 2024 | $11,779 |
Contact Agent
Nearby Similar Homes
Nearby Sold Comparables
Contact Agent
Listing Provided By
RE/MAX Suburban










