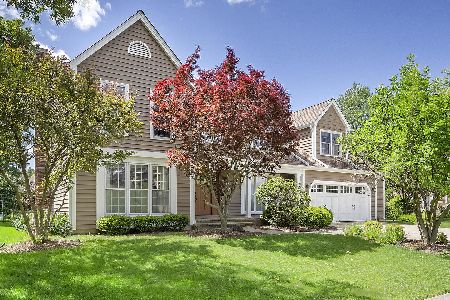1N260 Partridge Drive, Wheaton, Illinois 60188
$529,000
|
Sold
|
|
| Status: | Closed |
| Sqft: | 3,106 |
| Cost/Sqft: | $170 |
| Beds: | 4 |
| Baths: | 3 |
| Year Built: | 1993 |
| Property Taxes: | $9,826 |
| Days On Market: | 3895 |
| Lot Size: | 0,25 |
Description
BEAUTIFUL HOME W/UPGRADES GALORE! ~Impressive Entry & Foyer w/Iron Balusters & Skylight! ~Remodeled Kitch w/Maple Cabs, Quartz Cntrs & Stainless! ~FamRm open to Kitch & Cheerful Vltd Sunrm! ~MBR Suite w/New Luxury Bath, SttngRm & Amazing WIC! ~2nd Flr Lndry ~FinBsmt ~Fncd Yard w/Lg PaverPatio, Firepit & Pergola! ~CaliforniaClosets Everywhere incl Extnded & Garage & Mudrm w/Lockers! ~Newer AC/Pella Wndws, HWH & More!
Property Specifics
| Single Family | |
| — | |
| Colonial | |
| 1993 | |
| Partial | |
| CUSTOM | |
| No | |
| 0.25 |
| Du Page | |
| Wheaton Ridge | |
| 125 / Annual | |
| Insurance,Lawn Care | |
| Lake Michigan | |
| Public Sewer | |
| 08943629 | |
| 0506408017 |
Nearby Schools
| NAME: | DISTRICT: | DISTANCE: | |
|---|---|---|---|
|
Grade School
Pleasant Hill Elementary School |
200 | — | |
|
Middle School
Monroe Middle School |
200 | Not in DB | |
|
High School
Wheaton North High School |
200 | Not in DB | |
Property History
| DATE: | EVENT: | PRICE: | SOURCE: |
|---|---|---|---|
| 28 Jul, 2015 | Sold | $529,000 | MRED MLS |
| 6 Jun, 2015 | Under contract | $529,000 | MRED MLS |
| 4 Jun, 2015 | Listed for sale | $529,000 | MRED MLS |
| 31 Jul, 2024 | Sold | $730,000 | MRED MLS |
| 24 Jun, 2024 | Under contract | $715,000 | MRED MLS |
| 7 Jun, 2024 | Listed for sale | $715,000 | MRED MLS |
Room Specifics
Total Bedrooms: 4
Bedrooms Above Ground: 4
Bedrooms Below Ground: 0
Dimensions: —
Floor Type: Carpet
Dimensions: —
Floor Type: Carpet
Dimensions: —
Floor Type: Carpet
Full Bathrooms: 3
Bathroom Amenities: Separate Shower,Double Sink
Bathroom in Basement: 0
Rooms: Foyer,Mud Room,Sitting Room,Heated Sun Room
Basement Description: Finished,Crawl
Other Specifics
| 2.5 | |
| Concrete Perimeter | |
| Concrete | |
| Patio, Porch, Brick Paver Patio, Outdoor Fireplace | |
| Fenced Yard,Landscaped | |
| 82X80X136X157 | |
| Unfinished | |
| Full | |
| Vaulted/Cathedral Ceilings, Skylight(s), Hardwood Floors, Heated Floors, Second Floor Laundry, First Floor Full Bath | |
| Double Oven, Microwave, Dishwasher, Refrigerator, Washer, Dryer, Disposal, Stainless Steel Appliance(s) | |
| Not in DB | |
| Sidewalks, Street Lights, Street Paved | |
| — | |
| — | |
| Wood Burning, Gas Log, Gas Starter |
Tax History
| Year | Property Taxes |
|---|---|
| 2015 | $9,826 |
| 2024 | $11,779 |
Contact Agent
Nearby Sold Comparables
Contact Agent
Listing Provided By
RE/MAX All Pro









