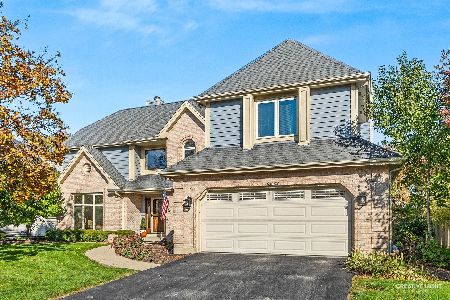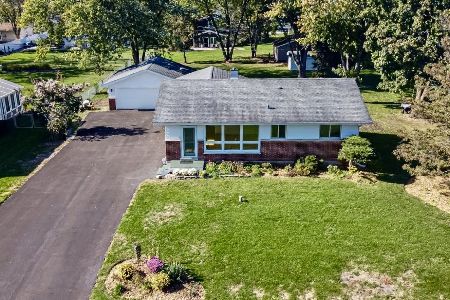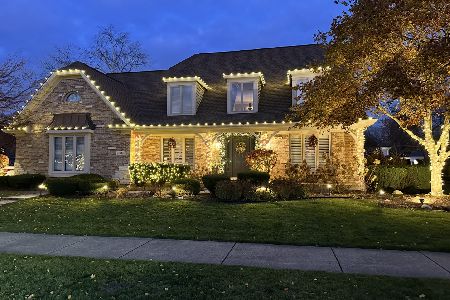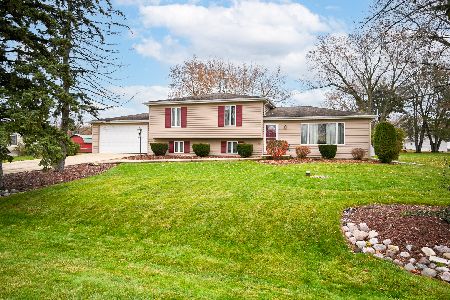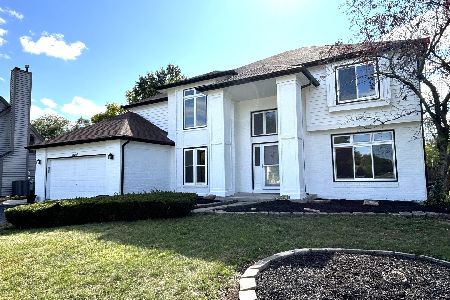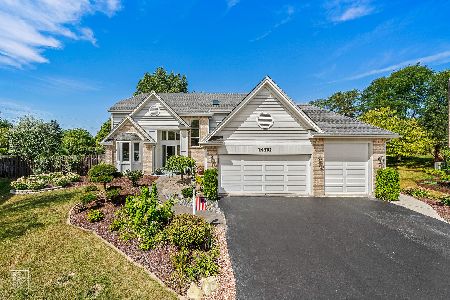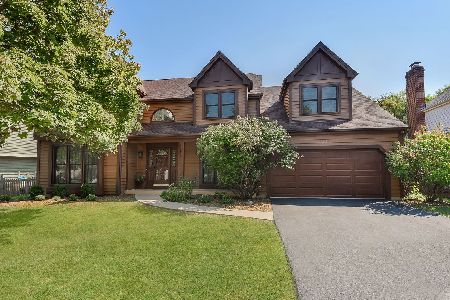1N276 Redwing Drive, Carol Stream, Illinois 60188
$480,000
|
Sold
|
|
| Status: | Closed |
| Sqft: | 3,000 |
| Cost/Sqft: | $162 |
| Beds: | 4 |
| Baths: | 3 |
| Year Built: | 1993 |
| Property Taxes: | $10,988 |
| Days On Market: | 2305 |
| Lot Size: | 0,30 |
Description
Fall in love with this Wheaton Ridge beauty offering everything you need! Wheaton schools & unincorporated taxes are icing on the cake. Natural light floods the spacious kitchen/family room with its soaring vaulted ceilings - perfect for entertaining! Enjoy outdoor living in your private backyard retreat boasting a fabulous multi-level deck and expansive backyard complete with beautifully landscaped trees & gardens, pond, and brand new fire pit. The home is move-in ready with updated kitchen appliances, new HVAC (2019), water heater and radon abatement system (2016) newer roof (2007), and crisp, neutral finishes throughout. You will also love the heated garage, 1st floor laundry, office/bonus room, split bedroom layout, generous room sizes, plus a full basement with plumbing roughed in for another bath. Located just a couple blocks from Pleasant Hill Elementary and a 10 min bus ride to the Metra station, this Brittany model home is a one-of-a-kind oasis. Quick Close possible!
Property Specifics
| Single Family | |
| — | |
| Contemporary | |
| 1993 | |
| Full | |
| BRITTANY | |
| No | |
| 0.3 |
| Du Page | |
| Wheaton Ridge | |
| — / Not Applicable | |
| None | |
| Lake Michigan,Public | |
| Public Sewer | |
| 10493115 | |
| 0506413008 |
Nearby Schools
| NAME: | DISTRICT: | DISTANCE: | |
|---|---|---|---|
|
Grade School
Pleasant Hill Elementary School |
200 | — | |
|
Middle School
Monroe Middle School |
200 | Not in DB | |
|
High School
Wheaton North High School |
200 | Not in DB | |
Property History
| DATE: | EVENT: | PRICE: | SOURCE: |
|---|---|---|---|
| 19 Dec, 2019 | Sold | $480,000 | MRED MLS |
| 29 Oct, 2019 | Under contract | $485,000 | MRED MLS |
| — | Last price change | $500,000 | MRED MLS |
| 29 Aug, 2019 | Listed for sale | $500,000 | MRED MLS |
Room Specifics
Total Bedrooms: 4
Bedrooms Above Ground: 4
Bedrooms Below Ground: 0
Dimensions: —
Floor Type: —
Dimensions: —
Floor Type: —
Dimensions: —
Floor Type: —
Full Bathrooms: 3
Bathroom Amenities: Separate Shower,Double Sink,Soaking Tub
Bathroom in Basement: 0
Rooms: Eating Area,Office,Foyer,Pantry,Walk In Closet
Basement Description: Unfinished
Other Specifics
| 2 | |
| Concrete Perimeter | |
| Concrete | |
| Deck, Above Ground Pool | |
| Irregular Lot | |
| 80X161 | |
| — | |
| Full | |
| Vaulted/Cathedral Ceilings, Skylight(s), Hardwood Floors, First Floor Laundry | |
| — | |
| Not in DB | |
| — | |
| — | |
| — | |
| Gas Starter |
Tax History
| Year | Property Taxes |
|---|---|
| 2019 | $10,988 |
Contact Agent
Nearby Similar Homes
Nearby Sold Comparables
Contact Agent
Listing Provided By
Compass

