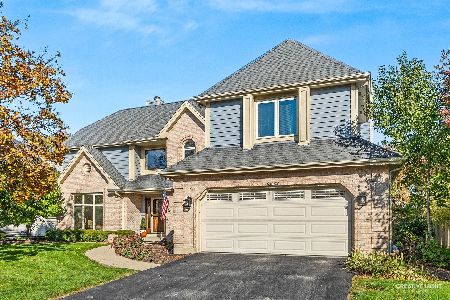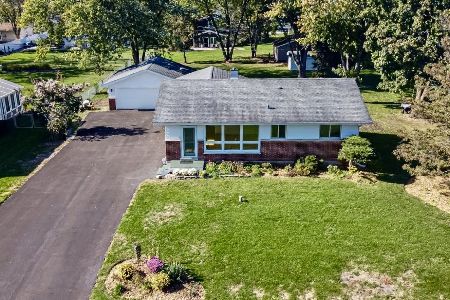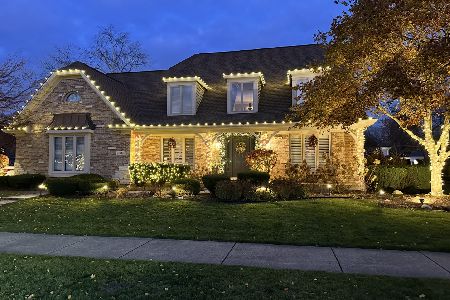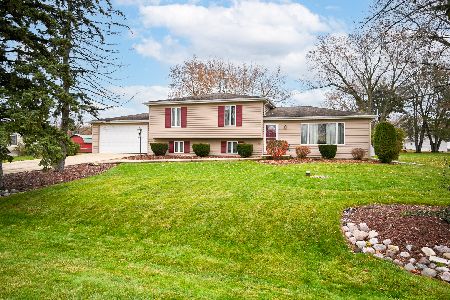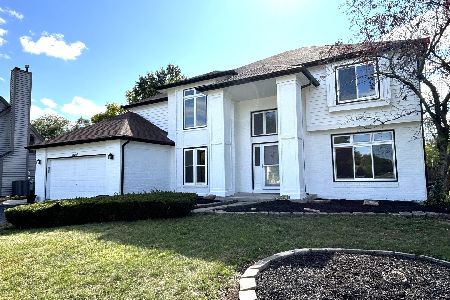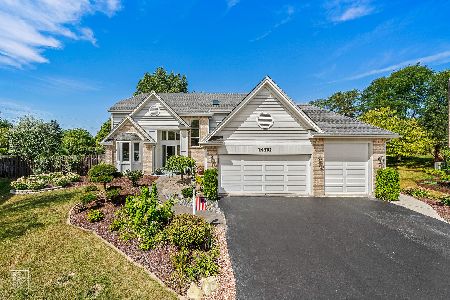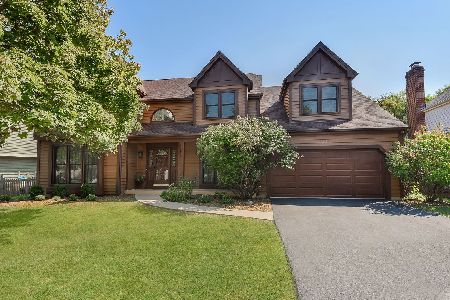1N276 Redwing Drive, Wheaton, Illinois 60188
$468,000
|
Sold
|
|
| Status: | Closed |
| Sqft: | 3,000 |
| Cost/Sqft: | $156 |
| Beds: | 4 |
| Baths: | 3 |
| Year Built: | 1993 |
| Property Taxes: | $10,545 |
| Days On Market: | 3379 |
| Lot Size: | 0,32 |
Description
Elegant and welcoming describes this home. You will love this Wheaton Ridge beauty with its open kitchen/family room layout; featuring a soaring 2 story family room with plenty of light. And wait until you see the back yard! A move in ready home with fresh hardwood floors and a stair case that will impress! Other standout features include the Heated garage, 1st floor laundry, a "kid's wing" bedroom layout, large room sizes, first floor office, and full basement with roughed in plumbing. Unwind on the fabulous multi-level deck that could be your haven, or enjoy the swimming pool. Surrounded by trees, flowers, pond and landscaped to the hilt, this fully fenced in outdoor living space is calling you. Too many newer items to list but the standouts are the master bath, fence and 2007 roof. This Brittany model is a one of a kind custom with amazing interior details. When you see this home bring your Architectural eye!
Property Specifics
| Single Family | |
| — | |
| — | |
| 1993 | |
| Full | |
| BRITTANY | |
| No | |
| 0.32 |
| Du Page | |
| Wheaton Ridge | |
| 125 / Annual | |
| Other | |
| Lake Michigan,Public | |
| Public Sewer | |
| 09345650 | |
| 0506413008 |
Nearby Schools
| NAME: | DISTRICT: | DISTANCE: | |
|---|---|---|---|
|
Grade School
Pleasant Hill Elementary School |
200 | — | |
|
Middle School
Monroe Middle School |
200 | Not in DB | |
|
High School
Wheaton North High School |
200 | Not in DB | |
Property History
| DATE: | EVENT: | PRICE: | SOURCE: |
|---|---|---|---|
| 22 Nov, 2016 | Sold | $468,000 | MRED MLS |
| 13 Oct, 2016 | Under contract | $468,000 | MRED MLS |
| 19 Sep, 2016 | Listed for sale | $468,000 | MRED MLS |
Room Specifics
Total Bedrooms: 4
Bedrooms Above Ground: 4
Bedrooms Below Ground: 0
Dimensions: —
Floor Type: —
Dimensions: —
Floor Type: —
Dimensions: —
Floor Type: —
Full Bathrooms: 3
Bathroom Amenities: Separate Shower,Double Sink,Soaking Tub
Bathroom in Basement: 0
Rooms: Eating Area,Study,Foyer
Basement Description: Unfinished
Other Specifics
| 2 | |
| — | |
| Concrete | |
| Deck, Above Ground Pool | |
| — | |
| 80X161 | |
| — | |
| Full | |
| Vaulted/Cathedral Ceilings, Skylight(s), Hardwood Floors, First Floor Laundry | |
| — | |
| Not in DB | |
| — | |
| — | |
| — | |
| Gas Starter |
Tax History
| Year | Property Taxes |
|---|---|
| 2016 | $10,545 |
Contact Agent
Nearby Similar Homes
Nearby Sold Comparables
Contact Agent
Listing Provided By
RE/MAX Action

