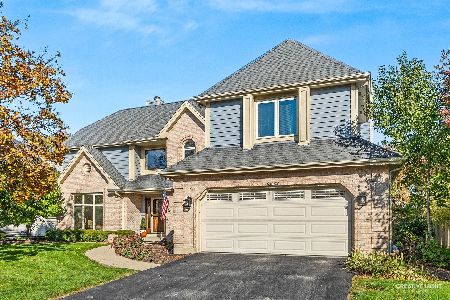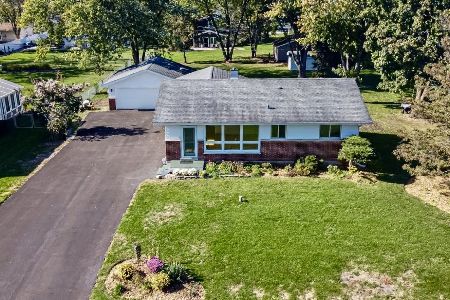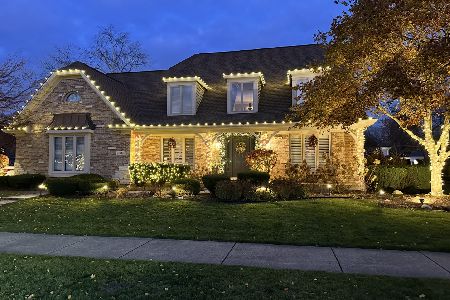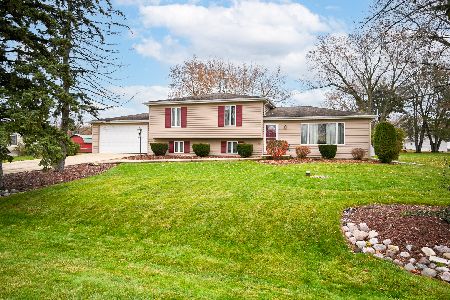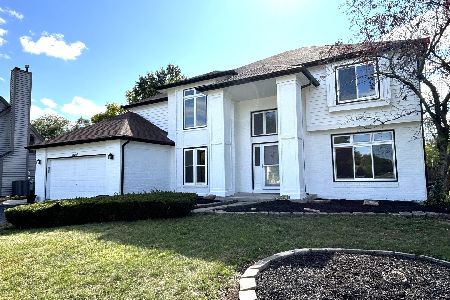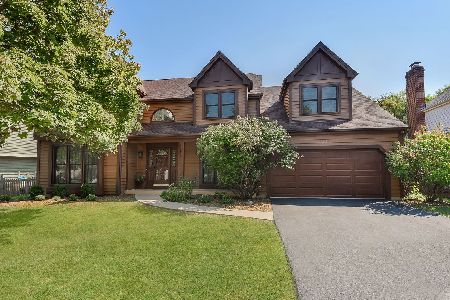1N310 Redwing Drive, Wheaton, Illinois 60188
$518,000
|
Sold
|
|
| Status: | Closed |
| Sqft: | 2,470 |
| Cost/Sqft: | $210 |
| Beds: | 4 |
| Baths: | 4 |
| Year Built: | 1993 |
| Property Taxes: | $9,811 |
| Days On Market: | 1933 |
| Lot Size: | 0,38 |
Description
This 5 Bed 3.5 Bath home has it all! Gorgeous curb appeal greets you as you prepare to enter this amazing property complete with open concept flow throughout that includes a gorgeous kitchen with high-end appliances tons of cabinet and counter space the that flows perfectly to the breakfast area into the family room. Three tier bay and floor to ceiling windows with panoramic views of the meticulously landscaped yard follow you through the main level. Almost everything is new, Roof, Skylights, Gutters, Soffit/Fascia all replaced in the last year. HVAC system is new (2019) New water heater (2019) Premium Wood flooring throughout 1st floor (2018) Windows replaced (2017) Main level also features highly sought after 1st floor bedroom and a den. A centerpiece gas burning brick fireplace in the family room adds to the ambiance of this Charming home. The upstairs features a master bedroom suite with soaring ceilings,whirlpool bath, walk in closet and more! 2 more generous sized bedrooms complete the 2nd level. Basement is fully finished with an extra bedroom and full bath with plenty of extra storage. The large back yard is an entertainers paradise with an awning & wrap around patio deck with a brick fire pit as well as a heated swimming pool! Enjoy the breathtaking views of Klein Creek Golf club and in summer months take in the ambiance of live entertainment across the pond at the golf clubs Pier 19 while entertaining guests in your yard! It should be noted that while the home is adjacent to the golf club it is not in a hazard area for errant golf balls. This original owner property oozes with pride of ownership and attention to detail schedule your tour today!
Property Specifics
| Single Family | |
| — | |
| — | |
| 1993 | |
| Full | |
| — | |
| No | |
| 0.38 |
| Du Page | |
| — | |
| 100 / Annual | |
| Lawn Care | |
| Lake Michigan | |
| Public Sewer | |
| 10846580 | |
| 0506413010 |
Nearby Schools
| NAME: | DISTRICT: | DISTANCE: | |
|---|---|---|---|
|
Grade School
Pleasant Hill Elementary School |
200 | — | |
|
Middle School
Monroe Middle School |
200 | Not in DB | |
|
High School
Wheaton North High School |
200 | Not in DB | |
Property History
| DATE: | EVENT: | PRICE: | SOURCE: |
|---|---|---|---|
| 30 Oct, 2020 | Sold | $518,000 | MRED MLS |
| 13 Sep, 2020 | Under contract | $519,000 | MRED MLS |
| 4 Sep, 2020 | Listed for sale | $519,000 | MRED MLS |
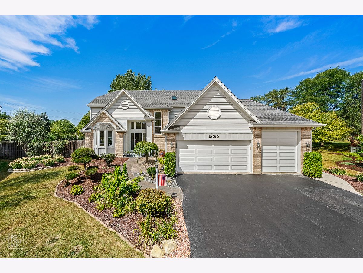
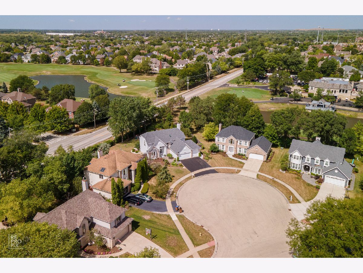
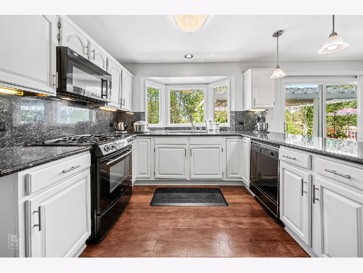
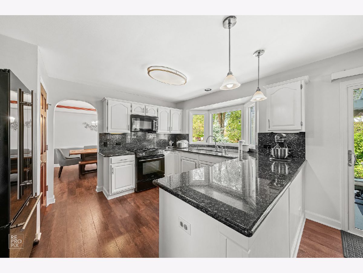
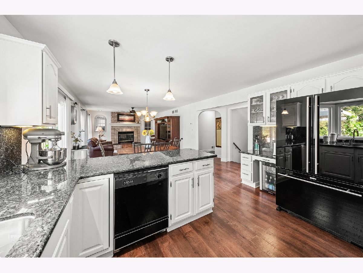
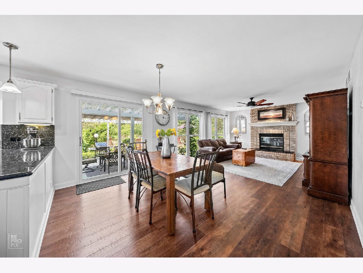
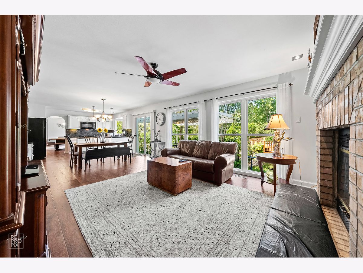
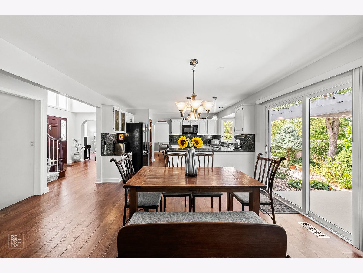
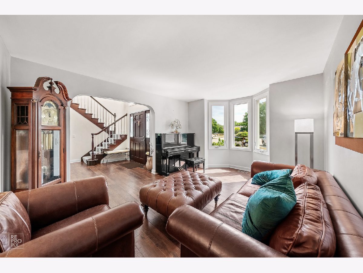
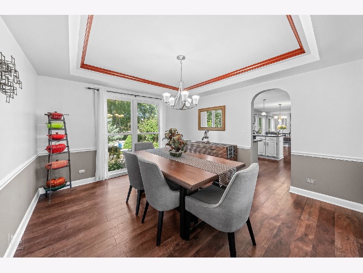
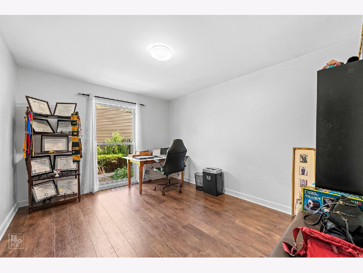
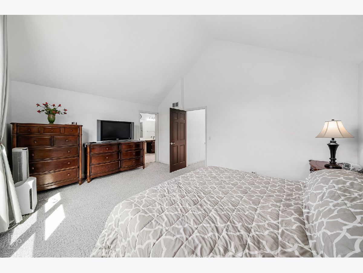
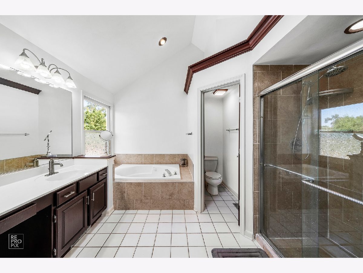
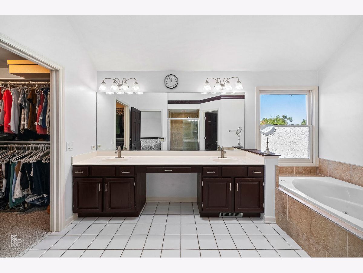
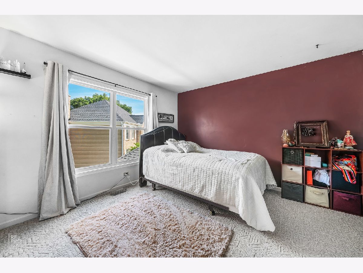
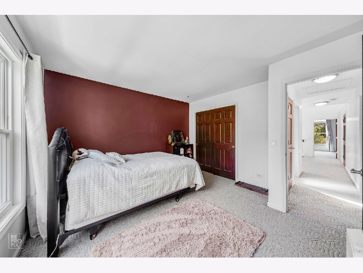
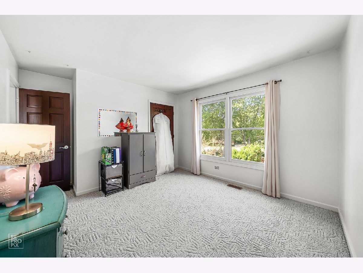
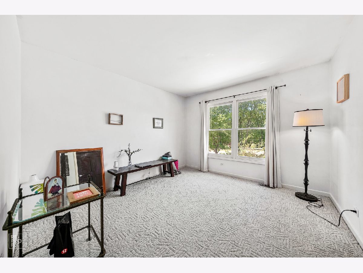
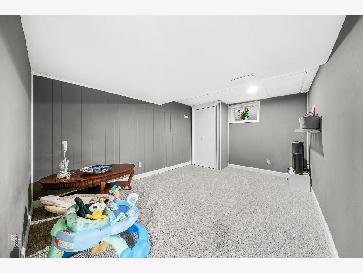
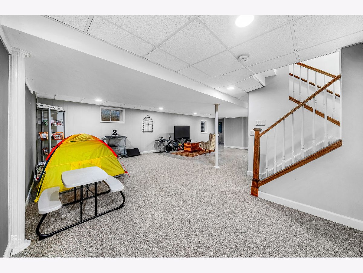
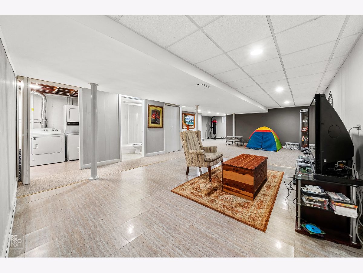
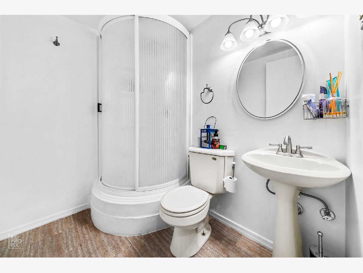
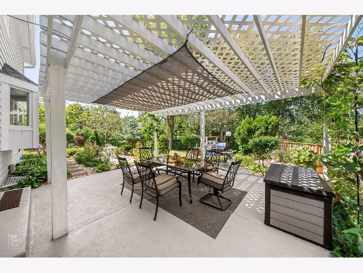
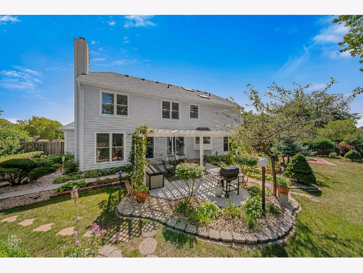
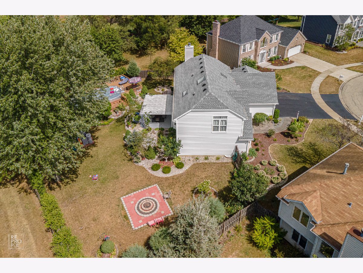
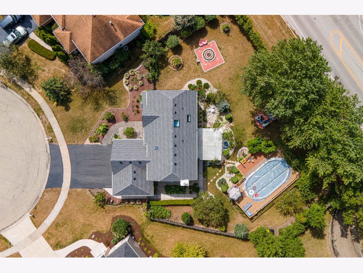
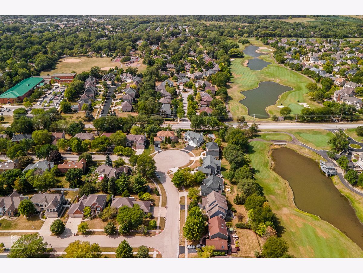
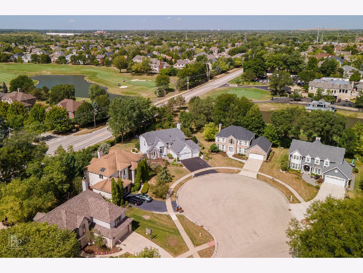
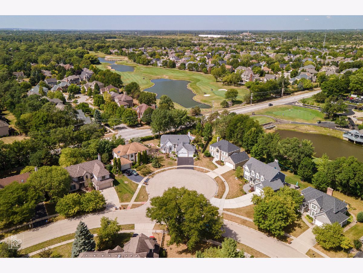
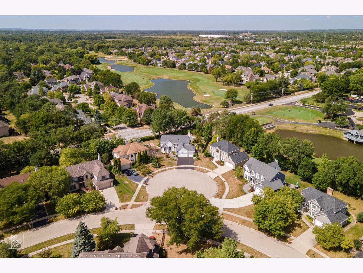
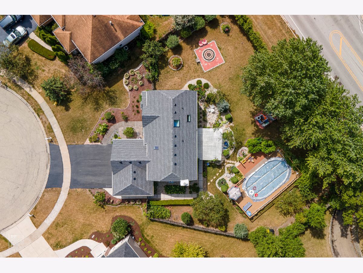
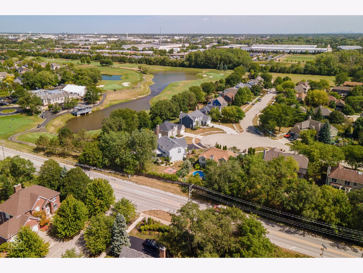
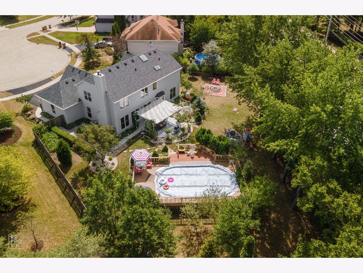
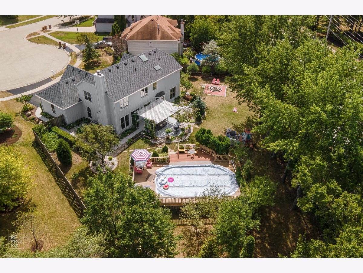
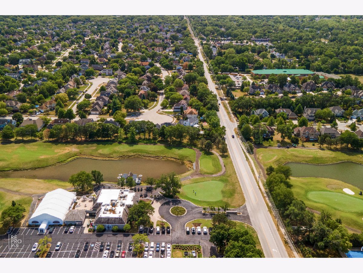
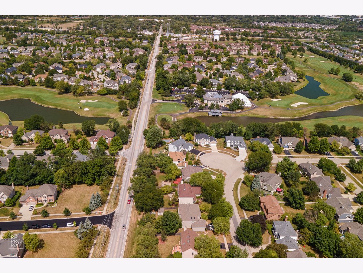
Room Specifics
Total Bedrooms: 5
Bedrooms Above Ground: 4
Bedrooms Below Ground: 1
Dimensions: —
Floor Type: Carpet
Dimensions: —
Floor Type: Carpet
Dimensions: —
Floor Type: Carpet
Dimensions: —
Floor Type: —
Full Bathrooms: 4
Bathroom Amenities: Whirlpool,Separate Shower,Double Sink
Bathroom in Basement: 1
Rooms: Bedroom 5,Recreation Room,Exercise Room
Basement Description: Finished
Other Specifics
| 3 | |
| — | |
| Asphalt | |
| Deck, Above Ground Pool | |
| Cul-De-Sac,Golf Course Lot | |
| 139X158 | |
| — | |
| Full | |
| Vaulted/Cathedral Ceilings, Skylight(s), Hardwood Floors | |
| Range, Microwave, Dishwasher, High End Refrigerator, Bar Fridge, Washer, Dryer, Disposal | |
| Not in DB | |
| Park, Lake, Curbs, Sidewalks, Street Lights, Street Paved | |
| — | |
| — | |
| Gas Starter |
Tax History
| Year | Property Taxes |
|---|---|
| 2020 | $9,811 |
Contact Agent
Nearby Similar Homes
Nearby Sold Comparables
Contact Agent
Listing Provided By
Homesmart Connect LLC

