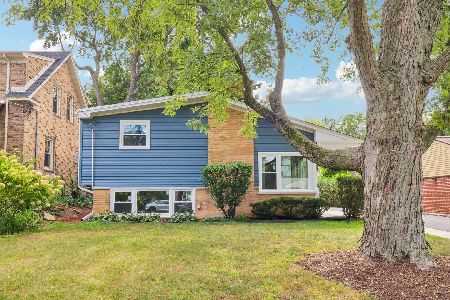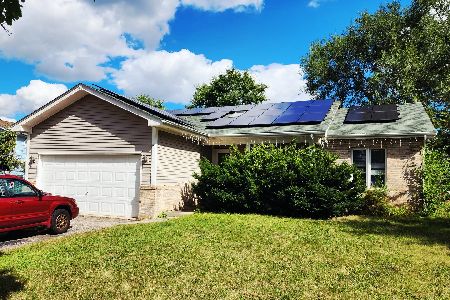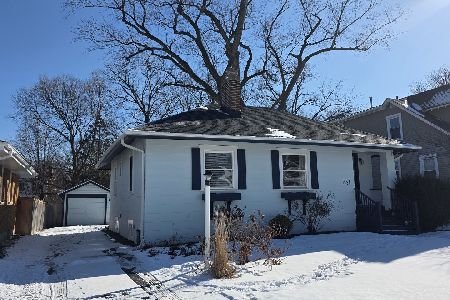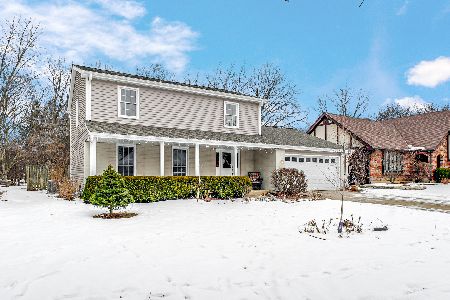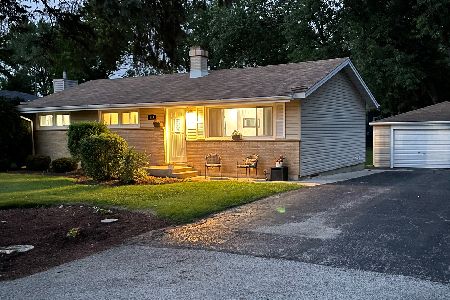1N285 Evergreen Avenue, Glen Ellyn, Illinois 60137
$430,000
|
Sold
|
|
| Status: | Closed |
| Sqft: | 2,883 |
| Cost/Sqft: | $165 |
| Beds: | 4 |
| Baths: | 3 |
| Year Built: | 1993 |
| Property Taxes: | $9,756 |
| Days On Market: | 2749 |
| Lot Size: | 0,25 |
Description
This is truly a Glen Ellyn gem that is tucked away on quiet Evergreen Street, ideal for entertaining and hosting family gatherings! Wonderful airy foyer with high ceilings welcomes you into the home. The kitchen is a chefs delight with granite counters, island & large breakfast area. This open concept space includes adjoining fam rm featuring beautiful stone FP, built-in bookcases plus log storage & wet bar-a perfect spot to watch some football! Or maybe you want to enjoy the outdoors and move out to the screened porch for some in-home tailgating! Mstr bedrm boasts skylight, sitting area & fabulous bath w/jetted tub & sep shower. The full bsmnt is just waiting to be finished & already has wall studs in place! Other amenities include 1st floor office, 1st flr lndry, generator, brick & vinyl exterior, deck, backyard lighted batting cage for the sports enthusiast and awesome 3-car garage! And no water or sewer bills! Close to town and schools - this one is a winner!
Property Specifics
| Single Family | |
| — | |
| Traditional | |
| 1993 | |
| Full | |
| — | |
| No | |
| 0.25 |
| Du Page | |
| — | |
| 0 / Not Applicable | |
| None | |
| Private Well | |
| Septic-Private | |
| 10040292 | |
| 0503406035 |
Nearby Schools
| NAME: | DISTRICT: | DISTANCE: | |
|---|---|---|---|
|
Grade School
Churchill Elementary School |
41 | — | |
|
Middle School
Hadley Junior High School |
41 | Not in DB | |
|
High School
Glenbard West High School |
87 | Not in DB | |
Property History
| DATE: | EVENT: | PRICE: | SOURCE: |
|---|---|---|---|
| 14 Feb, 2019 | Sold | $430,000 | MRED MLS |
| 16 Dec, 2018 | Under contract | $474,999 | MRED MLS |
| — | Last price change | $489,000 | MRED MLS |
| 21 Aug, 2018 | Listed for sale | $489,000 | MRED MLS |
Room Specifics
Total Bedrooms: 4
Bedrooms Above Ground: 4
Bedrooms Below Ground: 0
Dimensions: —
Floor Type: Carpet
Dimensions: —
Floor Type: Carpet
Dimensions: —
Floor Type: Carpet
Full Bathrooms: 3
Bathroom Amenities: Whirlpool,Separate Shower,Double Sink
Bathroom in Basement: 0
Rooms: Breakfast Room,Sitting Room,Office,Screened Porch
Basement Description: Unfinished
Other Specifics
| 3 | |
| Concrete Perimeter | |
| Asphalt | |
| Deck, Porch Screened | |
| — | |
| 78X139 | |
| — | |
| Full | |
| Vaulted/Cathedral Ceilings, Skylight(s), Bar-Wet | |
| Range, Microwave, Dishwasher, Refrigerator, Washer, Dryer | |
| Not in DB | |
| Street Paved | |
| — | |
| — | |
| Wood Burning, Gas Starter |
Tax History
| Year | Property Taxes |
|---|---|
| 2019 | $9,756 |
Contact Agent
Nearby Similar Homes
Nearby Sold Comparables
Contact Agent
Listing Provided By
Berkshire Hathaway HomeServices KoenigRubloff

