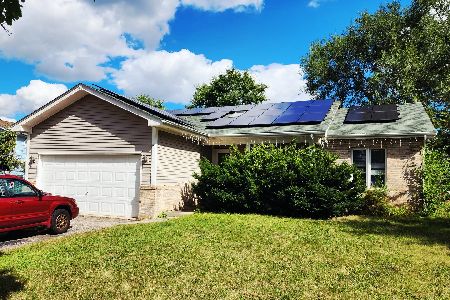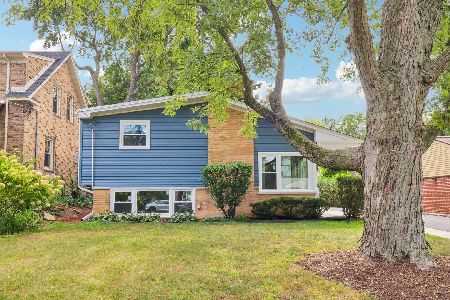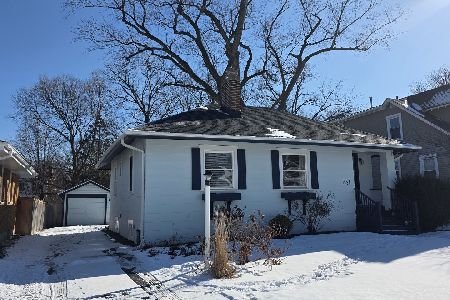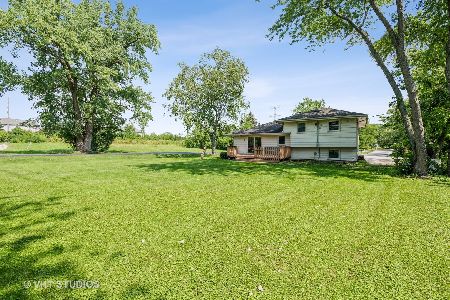913 Evergreen Avenue, Glen Ellyn, Illinois 60137
$327,500
|
Sold
|
|
| Status: | Closed |
| Sqft: | 1,092 |
| Cost/Sqft: | $308 |
| Beds: | 3 |
| Baths: | 3 |
| Year Built: | 1956 |
| Property Taxes: | $6,324 |
| Days On Market: | 1685 |
| Lot Size: | 0,26 |
Description
Don't be fooled by the listing square footage. The full finished basement with natural lighting doubles the living space of this beautiful home. Recently COMPLETELY REMODELED with new siding/windows/patio/custom Amish cabinets/granite/gorgeous hardwood. Brand new A/C. Modern floorplan. Large lot on a quiet street. Walk or Bike to prairie path. Highly desired Glenbard West High School. Huge savings with low taxes. You've got to tour this gem. MLS #11162613
Property Specifics
| Single Family | |
| — | |
| Ranch | |
| 1956 | |
| Full | |
| — | |
| No | |
| 0.26 |
| Du Page | |
| — | |
| 0 / Not Applicable | |
| None | |
| Private Well | |
| Septic-Private | |
| 11162613 | |
| 0503406002 |
Nearby Schools
| NAME: | DISTRICT: | DISTANCE: | |
|---|---|---|---|
|
Grade School
Churchill Elementary School |
41 | — | |
|
Middle School
Hadley Junior High School |
41 | Not in DB | |
|
High School
Glenbard West High School |
87 | Not in DB | |
Property History
| DATE: | EVENT: | PRICE: | SOURCE: |
|---|---|---|---|
| 22 Oct, 2014 | Sold | $135,010 | MRED MLS |
| 16 Sep, 2014 | Under contract | $119,000 | MRED MLS |
| 2 Sep, 2014 | Listed for sale | $119,000 | MRED MLS |
| 29 May, 2015 | Sold | $269,500 | MRED MLS |
| 24 Apr, 2015 | Under contract | $272,900 | MRED MLS |
| 19 Apr, 2015 | Listed for sale | $272,900 | MRED MLS |
| 2 Nov, 2021 | Sold | $327,500 | MRED MLS |
| 15 Sep, 2021 | Under contract | $335,900 | MRED MLS |
| — | Last price change | $345,900 | MRED MLS |
| 20 Jul, 2021 | Listed for sale | $345,900 | MRED MLS |
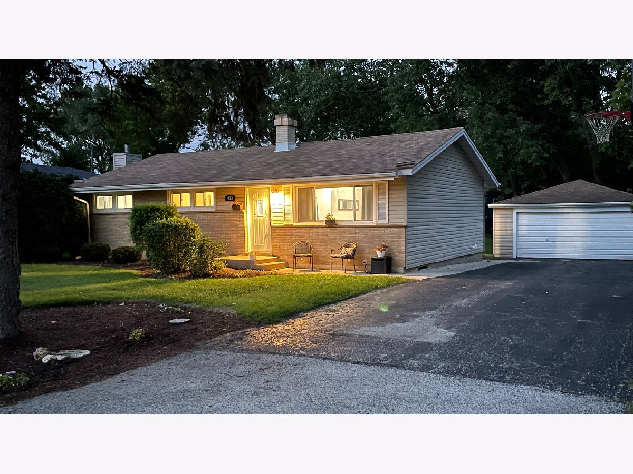
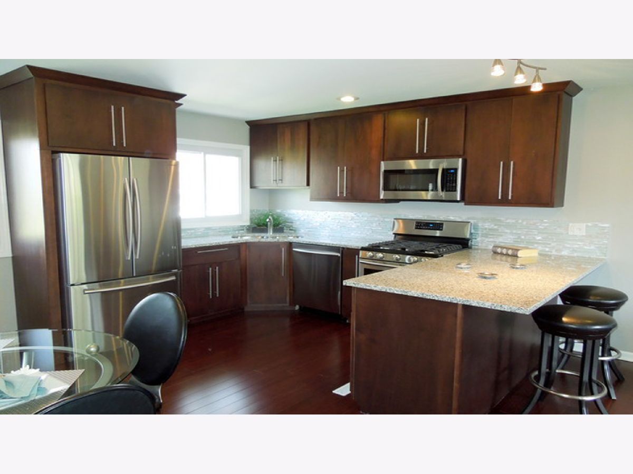
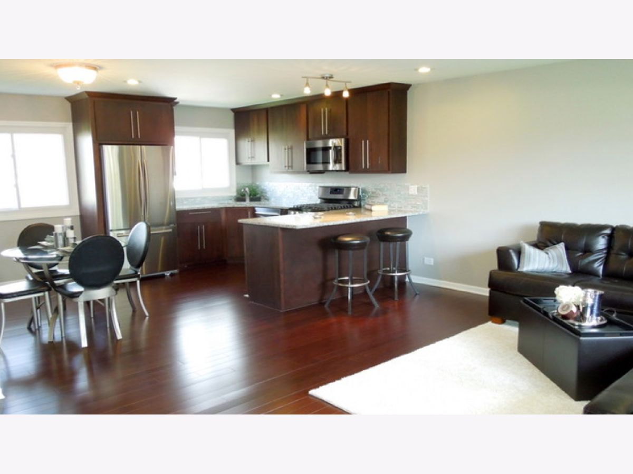
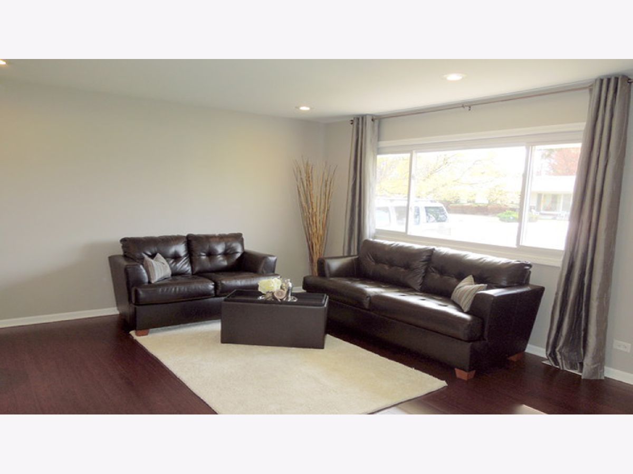
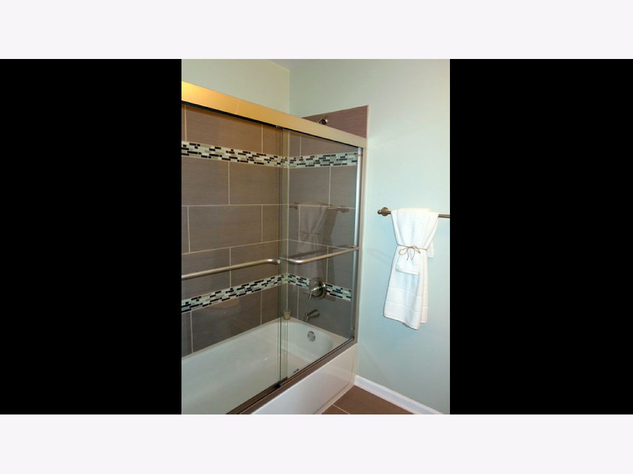
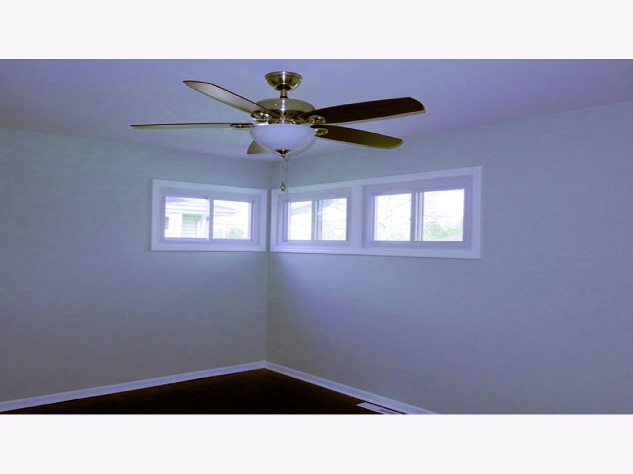
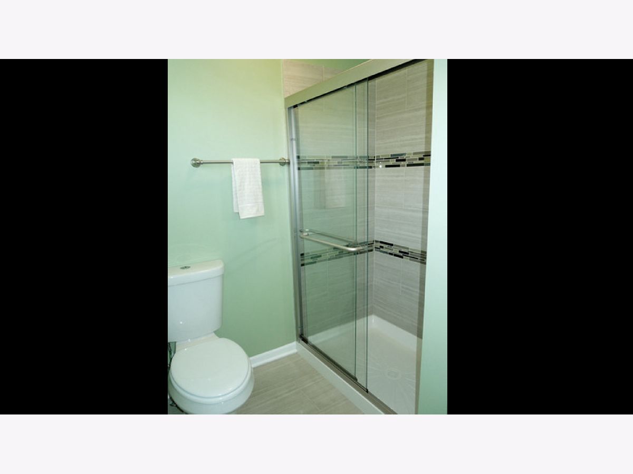
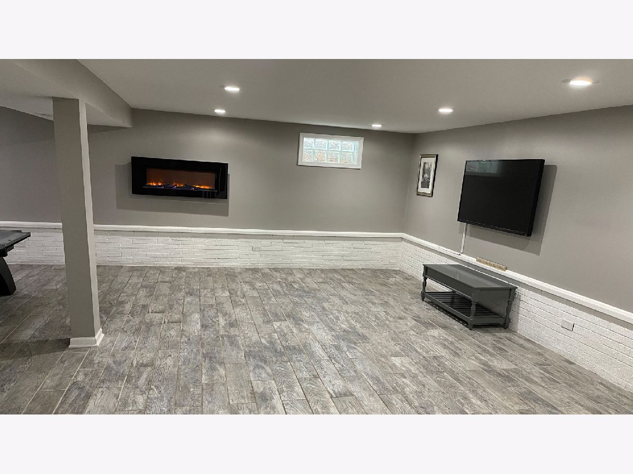
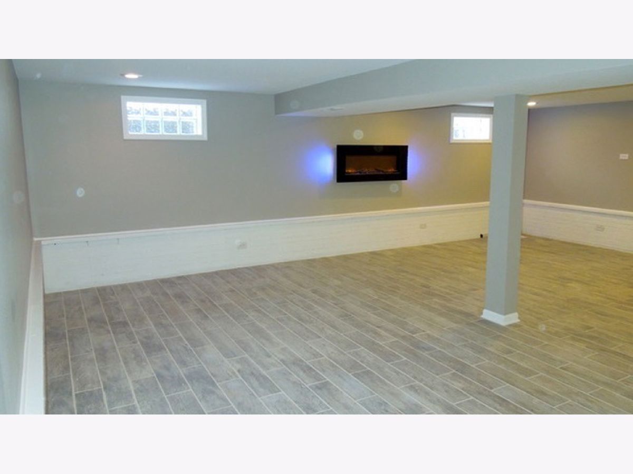
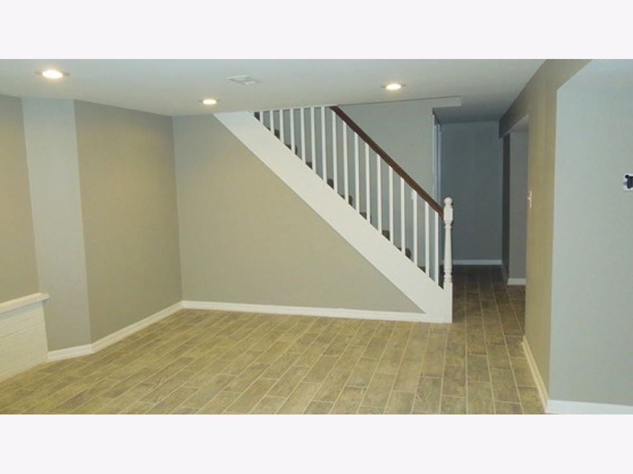
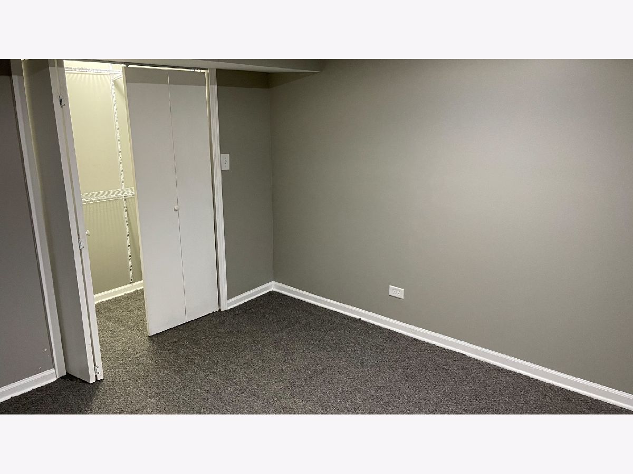
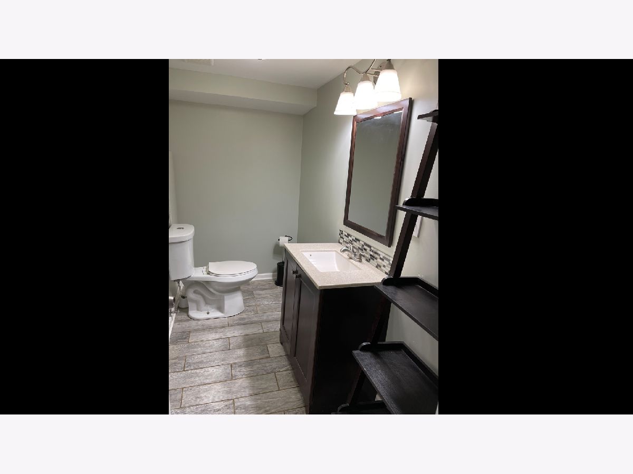
Room Specifics
Total Bedrooms: 4
Bedrooms Above Ground: 3
Bedrooms Below Ground: 1
Dimensions: —
Floor Type: Hardwood
Dimensions: —
Floor Type: Hardwood
Dimensions: —
Floor Type: Ceramic Tile
Full Bathrooms: 3
Bathroom Amenities: —
Bathroom in Basement: 1
Rooms: No additional rooms
Basement Description: Finished
Other Specifics
| 2 | |
| Concrete Perimeter | |
| Asphalt | |
| Patio | |
| Mature Trees | |
| 80X139 | |
| — | |
| Full | |
| Hardwood Floors, First Floor Bedroom, First Floor Full Bath | |
| Range, Microwave, Dishwasher, Refrigerator, Washer, Dryer, Stainless Steel Appliance(s) | |
| Not in DB | |
| Street Paved | |
| — | |
| — | |
| — |
Tax History
| Year | Property Taxes |
|---|---|
| 2014 | $3,756 |
| 2015 | $3,844 |
| 2021 | $6,324 |
Contact Agent
Nearby Similar Homes
Nearby Sold Comparables
Contact Agent
Listing Provided By
Metro Realty Inc.

