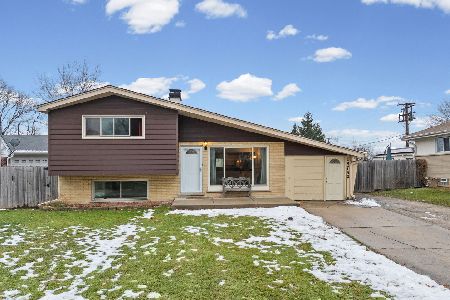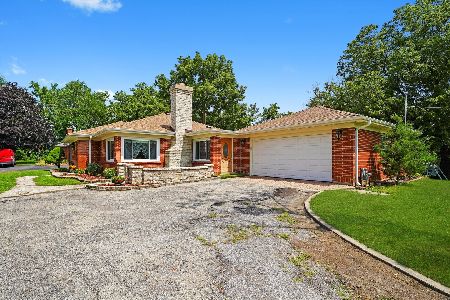22W244 2nd Street, Glen Ellyn, Illinois 60137
$299,000
|
Sold
|
|
| Status: | Closed |
| Sqft: | 2,303 |
| Cost/Sqft: | $130 |
| Beds: | 4 |
| Baths: | 2 |
| Year Built: | 1983 |
| Property Taxes: | $4,933 |
| Days On Market: | 2618 |
| Lot Size: | 0,50 |
Description
1/2 Acre Yard with City Water and Sewer and Low $4,933 a year in taxes! Pristine 3 or 4 bedroom home with multiple living areas. Welcoming tiered front Porch. Sun drenched Living and Dining Rooms. Large eat in Kitchen with Hickory Cabinets and newer appliances. 3 bedrooms up. Gorgeous gutted and updated Bathroom with jetted/heated tub, vaulted ceilings, huge vanity with granite counter space, floating shelves, great mirrored cabinets. The above grade lower level is completely finished making this home over 2300 SF. It has a wonderful sports Bar with a sink and built in refrigerator; a Family Room; a Recreation room with a wood pellet stove; an office that could easily be converted to a 4th Bedroom; and a Full updated Bathroom Enjoy the changes in seasons while sitting on your huge brick patio with privacy fence. Heated 2.5 car garage. This is the house that you can move right into. Great Schools and close to everything. Lots of updates.
Property Specifics
| Single Family | |
| — | |
| — | |
| 1983 | |
| Full,English | |
| — | |
| No | |
| 0.5 |
| Du Page | |
| — | |
| 0 / Not Applicable | |
| None | |
| Lake Michigan | |
| Public Sewer | |
| 10145622 | |
| 0502209040 |
Nearby Schools
| NAME: | DISTRICT: | DISTANCE: | |
|---|---|---|---|
|
Grade School
Forest Glen Elementary School |
41 | — | |
|
Middle School
Hadley Junior High School |
41 | Not in DB | |
|
High School
Glenbard West High School |
87 | Not in DB | |
Property History
| DATE: | EVENT: | PRICE: | SOURCE: |
|---|---|---|---|
| 9 Jan, 2019 | Sold | $299,000 | MRED MLS |
| 4 Dec, 2018 | Under contract | $299,000 | MRED MLS |
| 28 Nov, 2018 | Listed for sale | $299,000 | MRED MLS |
Room Specifics
Total Bedrooms: 4
Bedrooms Above Ground: 4
Bedrooms Below Ground: 0
Dimensions: —
Floor Type: Carpet
Dimensions: —
Floor Type: Carpet
Dimensions: —
Floor Type: Other
Full Bathrooms: 2
Bathroom Amenities: Whirlpool
Bathroom in Basement: 1
Rooms: Recreation Room,Deck,Terrace
Basement Description: Finished
Other Specifics
| 2.5 | |
| Concrete Perimeter | |
| Asphalt | |
| Deck, Brick Paver Patio, Storms/Screens | |
| Cul-De-Sac | |
| 135 X 160 | |
| Pull Down Stair | |
| None | |
| Vaulted/Cathedral Ceilings, Bar-Wet, Hardwood Floors, First Floor Bedroom, In-Law Arrangement, First Floor Full Bath | |
| Range, Microwave, Dishwasher, Refrigerator, Bar Fridge, Washer, Dryer, Disposal | |
| Not in DB | |
| Street Paved | |
| — | |
| — | |
| Wood Burning Stove |
Tax History
| Year | Property Taxes |
|---|---|
| 2019 | $4,933 |
Contact Agent
Nearby Similar Homes
Nearby Sold Comparables
Contact Agent
Listing Provided By
Southwestern Real Estate, Inc.






