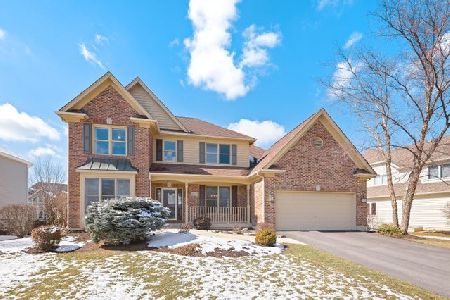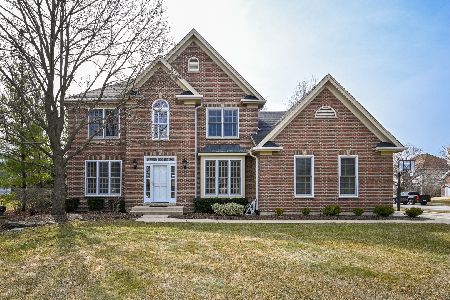1N558 Bob O Link Drive, Winfield, Illinois 60190
$507,000
|
Sold
|
|
| Status: | Closed |
| Sqft: | 3,260 |
| Cost/Sqft: | $161 |
| Beds: | 4 |
| Baths: | 3 |
| Year Built: | 1994 |
| Property Taxes: | $12,480 |
| Days On Market: | 2873 |
| Lot Size: | 0,00 |
Description
This Home Has Been Meticulously Maintained & Updated! Painted in Popular Gray Color and White Trim Throughout! Brushed Nickel Faucets, Modern Drum Light Fixtures! Other Updates Include: Front of Home Windows 2013, Roof 2011, Carpet 2010, Refinished Hardwood Floors 2010, Driveway 2005. Open Floor Plan w/ 2-Story Foyer & Family Room. Double Stack Windows and 2nd Floor Catwalk w/ Dual Staircase. Kitchen w/ Hardwood Floor, Quartz Countertops, 42" White Maple Cabinets, Island w/ Cooktop, Walk-In Pantry & Built-In Microwave/Oven. Spacious Master Suite w/ French Door Entrance, Tray Ceiling, Large Walk-In Closet, Private Bath w/Vaulted Ceiling & Skylight, Steam Shower, Whirlpool & Double Bowl Sinks. 1st Floor Office w/ Glass Pane Door. Open Entry Staircase to Basement. Neighborhood Park Right Across the Street! Walk to Pleasant Hill Elementary School! Ideal Location With An 8 Minute Drive To The Wheaton OR Winfield Train Station! Fenced Yard & Sprinkler System.
Property Specifics
| Single Family | |
| — | |
| — | |
| 1994 | |
| Full,English | |
| — | |
| No | |
| — |
| Du Page | |
| Klein Creek | |
| 200 / Annual | |
| Other | |
| Lake Michigan,Public | |
| Public Sewer, Sewer-Storm | |
| 09893115 | |
| 0506102029 |
Nearby Schools
| NAME: | DISTRICT: | DISTANCE: | |
|---|---|---|---|
|
Grade School
Pleasant Hill Elementary School |
200 | — | |
|
Middle School
Monroe Middle School |
200 | Not in DB | |
|
High School
Wheaton North High School |
200 | Not in DB | |
Property History
| DATE: | EVENT: | PRICE: | SOURCE: |
|---|---|---|---|
| 28 Jun, 2018 | Sold | $507,000 | MRED MLS |
| 5 May, 2018 | Under contract | $524,900 | MRED MLS |
| — | Last price change | $534,900 | MRED MLS |
| 22 Mar, 2018 | Listed for sale | $550,000 | MRED MLS |
Room Specifics
Total Bedrooms: 4
Bedrooms Above Ground: 4
Bedrooms Below Ground: 0
Dimensions: —
Floor Type: Carpet
Dimensions: —
Floor Type: Carpet
Dimensions: —
Floor Type: Carpet
Full Bathrooms: 3
Bathroom Amenities: Whirlpool,Separate Shower,Double Sink
Bathroom in Basement: 0
Rooms: Office
Basement Description: Unfinished
Other Specifics
| 2 | |
| Concrete Perimeter | |
| Concrete | |
| Deck, Storms/Screens | |
| Fenced Yard,Landscaped,Stream(s) | |
| 80X125 | |
| — | |
| Full | |
| Vaulted/Cathedral Ceilings, Skylight(s), Sauna/Steam Room, Hardwood Floors, First Floor Laundry | |
| Range, Microwave, Dishwasher, Refrigerator, Washer, Dryer, Disposal, Cooktop, Built-In Oven | |
| Not in DB | |
| Sidewalks, Street Lights, Street Paved | |
| — | |
| — | |
| Gas Log, Gas Starter |
Tax History
| Year | Property Taxes |
|---|---|
| 2018 | $12,480 |
Contact Agent
Nearby Similar Homes
Nearby Sold Comparables
Contact Agent
Listing Provided By
Keller Williams Premiere Properties






