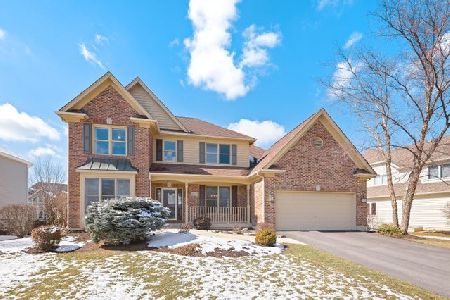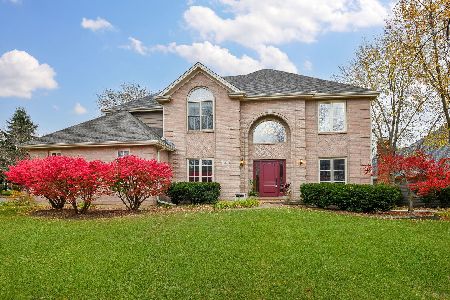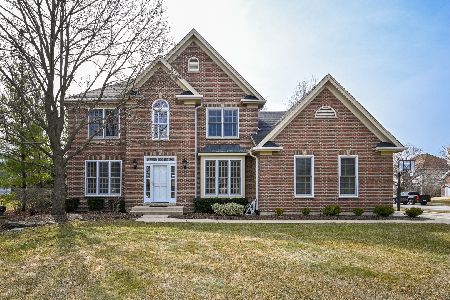1N580 Bob O Link Drive, Winfield, Illinois 60190
$510,000
|
Sold
|
|
| Status: | Closed |
| Sqft: | 3,508 |
| Cost/Sqft: | $151 |
| Beds: | 5 |
| Baths: | 3 |
| Year Built: | 1997 |
| Property Taxes: | $13,160 |
| Days On Market: | 2497 |
| Lot Size: | 0,28 |
Description
Meticulously maintained home poised on an attractive corner lot in desirable Klein Creek subdivision ~ District 200 schools! So much new to be accounted for ~ fresh paint in today's neutral colors, brand new carpet and refinished hardwood floors throughout, new PELLA windows, newer A/C & Furnace (2018). Chef's kitchen features 42" cabinets, granite countertops, all matching SS KitchenAid appliances (newer 2016), sizable island AND separate eat-in area. The two story family room feels airy and bright with numerous windows yet cozy with the brick fireplace flanked by built-in bookshelves. Large Master Suite has vaulted ceilings w/ WIC and huge bath ~ located on the opposite end of the home from the additional 3 bedrooms on the second level. MASSIVE English basement looks out to the exterior and offers plenty of sunlight. Your own outdoor oasis complete with expansive deck, pergola, in-ground pool and stamped concrete patio ~ perfect for the warmer months ahead!
Property Specifics
| Single Family | |
| — | |
| — | |
| 1997 | |
| Full,English | |
| — | |
| No | |
| 0.28 |
| Du Page | |
| — | |
| 225 / Annual | |
| Insurance,Other | |
| Lake Michigan | |
| Public Sewer | |
| 10328086 | |
| 0506102027 |
Nearby Schools
| NAME: | DISTRICT: | DISTANCE: | |
|---|---|---|---|
|
Grade School
Pleasant Hill Elementary School |
200 | — | |
|
Middle School
Monroe Middle School |
200 | Not in DB | |
|
High School
Wheaton North High School |
200 | Not in DB | |
Property History
| DATE: | EVENT: | PRICE: | SOURCE: |
|---|---|---|---|
| 26 Jul, 2019 | Sold | $510,000 | MRED MLS |
| 22 Jun, 2019 | Under contract | $529,900 | MRED MLS |
| — | Last price change | $544,900 | MRED MLS |
| 2 Apr, 2019 | Listed for sale | $559,900 | MRED MLS |
Room Specifics
Total Bedrooms: 5
Bedrooms Above Ground: 5
Bedrooms Below Ground: 0
Dimensions: —
Floor Type: Carpet
Dimensions: —
Floor Type: Carpet
Dimensions: —
Floor Type: Carpet
Dimensions: —
Floor Type: —
Full Bathrooms: 3
Bathroom Amenities: —
Bathroom in Basement: 0
Rooms: Foyer,Bedroom 5
Basement Description: Finished
Other Specifics
| 2.5 | |
| Concrete Perimeter | |
| Concrete | |
| Deck, Stamped Concrete Patio, In Ground Pool, Storms/Screens | |
| Corner Lot,Fenced Yard | |
| 139'X124'X83'X65' | |
| — | |
| Full | |
| Vaulted/Cathedral Ceilings, Hardwood Floors, First Floor Bedroom, First Floor Laundry, Walk-In Closet(s) | |
| Microwave, Dishwasher, Refrigerator, Washer, Dryer, Disposal, Stainless Steel Appliance(s), Cooktop, Built-In Oven | |
| Not in DB | |
| Sidewalks, Street Lights, Street Paved | |
| — | |
| — | |
| — |
Tax History
| Year | Property Taxes |
|---|---|
| 2019 | $13,160 |
Contact Agent
Nearby Similar Homes
Nearby Sold Comparables
Contact Agent
Listing Provided By
@properties







