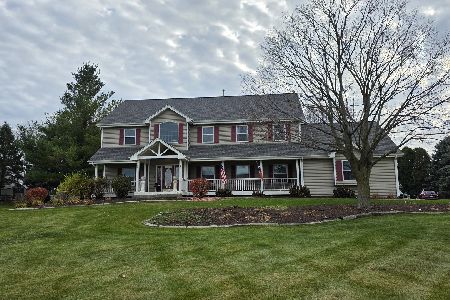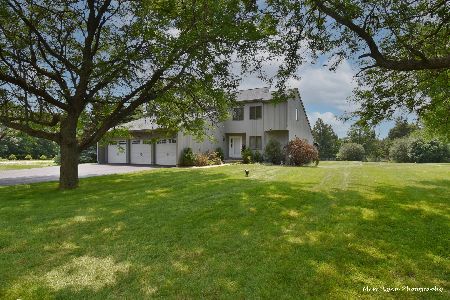1N988 Mulhern Drive, Elburn, Illinois 60119
$442,500
|
Sold
|
|
| Status: | Closed |
| Sqft: | 3,144 |
| Cost/Sqft: | $143 |
| Beds: | 4 |
| Baths: | 5 |
| Year Built: | 2000 |
| Property Taxes: | $9,790 |
| Days On Market: | 2525 |
| Lot Size: | 3,50 |
Description
All we can say is WOW! This home has it all! Custom, brick-front 2 story home on 3.5 acres in Geneva School district. 4 bedrooms, 4 1/2 baths, 3 car garage. Vaulted ceiling in the family room boasts floor-to-ceiling stone fireplace and opens to sunny kitchen w/42" cabinets, island. Kitchen eat-in-area w/door to 3 season room overlooking big backyard and pool. Great floor plan w/ 1st floor office, mud room/utility room. Hardwood floors, 6-panel doors, 9 ft ceilings, neutral decor, recently painted. 2nd floor w/ 4 spacious bedrooms and closets including en suite bedroom w/ private bath. Bonus walk-in-attic over garage for storage or future finishing. Finished English basement(35' x 27') has wet bar and full bath. Zoned heat, 2 new HVAC Systems within the last 2 years. This home has 2 separate parcels. Additional parcel:08-34-479-008. Fabulous location where you have neighbors but everybody has their own space! Quality built by Geneva Home Builders
Property Specifics
| Single Family | |
| — | |
| — | |
| 2000 | |
| English | |
| — | |
| No | |
| 3.5 |
| Kane | |
| Dillonfield | |
| 0 / Not Applicable | |
| None | |
| Private Well | |
| Septic-Private | |
| 10279600 | |
| 1103226001 |
Property History
| DATE: | EVENT: | PRICE: | SOURCE: |
|---|---|---|---|
| 3 May, 2019 | Sold | $442,500 | MRED MLS |
| 23 Feb, 2019 | Under contract | $449,900 | MRED MLS |
| 22 Feb, 2019 | Listed for sale | $449,900 | MRED MLS |
Room Specifics
Total Bedrooms: 4
Bedrooms Above Ground: 4
Bedrooms Below Ground: 0
Dimensions: —
Floor Type: Carpet
Dimensions: —
Floor Type: Carpet
Dimensions: —
Floor Type: Carpet
Full Bathrooms: 5
Bathroom Amenities: Whirlpool,Separate Shower,Double Sink
Bathroom in Basement: 1
Rooms: Enclosed Porch,Den,Recreation Room
Basement Description: Partially Finished
Other Specifics
| 3 | |
| — | |
| Asphalt | |
| Brick Paver Patio, Above Ground Pool, Fire Pit | |
| Mature Trees | |
| 259'X85'X91'X37'X303'X209' | |
| — | |
| Full | |
| Vaulted/Cathedral Ceilings, Hardwood Floors, First Floor Laundry, Walk-In Closet(s) | |
| — | |
| Not in DB | |
| — | |
| — | |
| — | |
| Gas Log, Gas Starter |
Tax History
| Year | Property Taxes |
|---|---|
| 2019 | $9,790 |
Contact Agent
Nearby Similar Homes
Nearby Sold Comparables
Contact Agent
Listing Provided By
RE/MAX Excels








