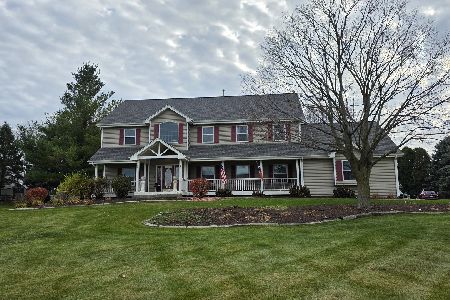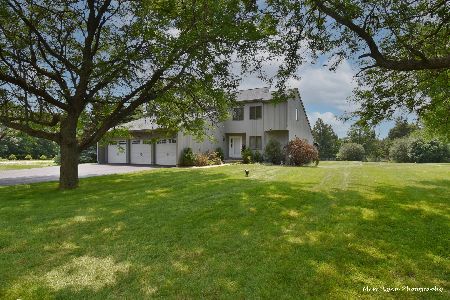40W815 Dillonfield Drive, Elburn, Illinois 60119
$430,000
|
Sold
|
|
| Status: | Closed |
| Sqft: | 2,286 |
| Cost/Sqft: | $188 |
| Beds: | 3 |
| Baths: | 3 |
| Year Built: | 1988 |
| Property Taxes: | $7,574 |
| Days On Market: | 1160 |
| Lot Size: | 0,93 |
Description
Beautiful home situated on .93-acre lot with mature trees and private views, offering relaxed rural living with the convenience to the Metra, numerous shops & restaurants, and D303 schools! Main floor has gorgeous hardwood floors throughout, a wonderful open floor plan with front entry, formal dining room, huge great room with a vaulted ceiling, cozy updated fireplace and opens to a large two-tiered deck with amazing views of the backyard. The fully equipped kitchen showcases stainless steel appliances, granite counters and center island. DREAM master retreat with expansive bedroom, luxurious bath, and walk-in closet. Remarkably designed basement is sure to impress including a recreation space, study and plenty of storage. Absolutely incredible inside & out! HVAC replaced 2018, Washer & Dryer 2020, HWH 2022
Property Specifics
| Single Family | |
| — | |
| — | |
| 1988 | |
| — | |
| — | |
| No | |
| 0.93 |
| Kane | |
| — | |
| — / Not Applicable | |
| — | |
| — | |
| — | |
| 11676099 | |
| 0835362001 |
Nearby Schools
| NAME: | DISTRICT: | DISTANCE: | |
|---|---|---|---|
|
Grade School
Wasco Elementary School |
303 | — | |
|
Middle School
Thompson Middle School |
303 | Not in DB | |
|
High School
St Charles North High School |
303 | Not in DB | |
Property History
| DATE: | EVENT: | PRICE: | SOURCE: |
|---|---|---|---|
| 5 Apr, 2019 | Sold | $335,000 | MRED MLS |
| 28 Feb, 2019 | Under contract | $365,000 | MRED MLS |
| 11 Jan, 2019 | Listed for sale | $365,000 | MRED MLS |
| 23 Dec, 2022 | Sold | $430,000 | MRED MLS |
| 20 Nov, 2022 | Under contract | $430,000 | MRED MLS |
| 18 Nov, 2022 | Listed for sale | $430,000 | MRED MLS |


















Room Specifics
Total Bedrooms: 3
Bedrooms Above Ground: 3
Bedrooms Below Ground: 0
Dimensions: —
Floor Type: —
Dimensions: —
Floor Type: —
Full Bathrooms: 3
Bathroom Amenities: Whirlpool,Separate Shower,Double Sink
Bathroom in Basement: 0
Rooms: —
Basement Description: Finished,Crawl
Other Specifics
| 2.5 | |
| — | |
| — | |
| — | |
| — | |
| 183X92X123X33X79X245 | |
| Pull Down Stair | |
| — | |
| — | |
| — | |
| Not in DB | |
| — | |
| — | |
| — | |
| — |
Tax History
| Year | Property Taxes |
|---|---|
| 2019 | $6,962 |
| 2022 | $7,574 |
Contact Agent
Nearby Similar Homes
Nearby Sold Comparables
Contact Agent
Listing Provided By
Coldwell Banker Real Estate Group






