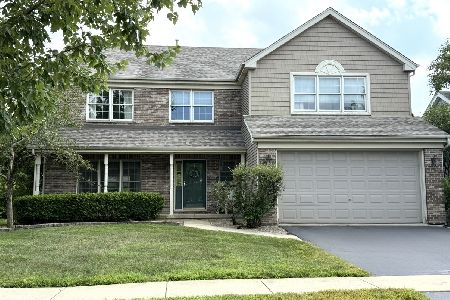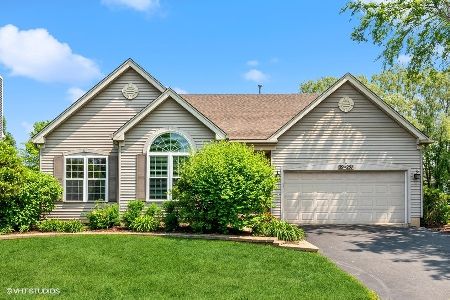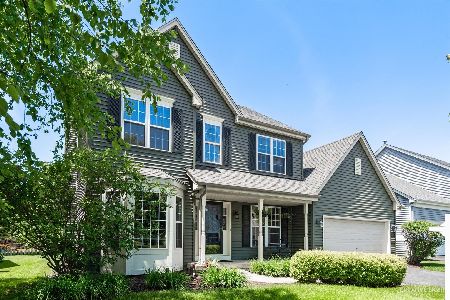1S077 Mill Creek Circle, Geneva, Illinois 60134
$315,000
|
Sold
|
|
| Status: | Closed |
| Sqft: | 2,422 |
| Cost/Sqft: | $134 |
| Beds: | 4 |
| Baths: | 3 |
| Year Built: | 2001 |
| Property Taxes: | $10,239 |
| Days On Market: | 2120 |
| Lot Size: | 0,28 |
Description
Fantastic opportunity in Mill Creek. Premium location with a huge fenced in yard. This popular Shannon Model features 4 bedrooms plus a loft. An open floor plan with a 2 story ceiling, open concept with white cabinets. Freshly painted with a neutral palette. Newer laminate floors and 9 foot ceilings make this home a great option in Mill Creek. Priced as if the basement wasn't finished, in actuality the set up downstairs puts the "fun" in functional, a lookout basement with more style and flair than most finished basements. You will not soon forget the allurement and pizzazz of this urban style finished basement. Seller is providing a credit to replace the white carpet upstairs. So your buyers can move in with brand new carpet. Minutes from the community pool, parks, trails, schools and everything you need on Randall Road. New roof, new siding, new sliding glass door, & a seller provided Home warranty for added peace of mind. Come view today!
Property Specifics
| Single Family | |
| — | |
| Traditional | |
| 2001 | |
| Full,English | |
| SHANNON | |
| No | |
| 0.28 |
| Kane | |
| Mill Creek | |
| — / Not Applicable | |
| None | |
| Community Well | |
| Public Sewer | |
| 10590545 | |
| 1124225004 |
Nearby Schools
| NAME: | DISTRICT: | DISTANCE: | |
|---|---|---|---|
|
Grade School
Grace Mcwayne Elementary School |
101 | — | |
|
Middle School
Sam Rotolo Middle School Of Bat |
101 | Not in DB | |
|
High School
Batavia Sr High School |
101 | Not in DB | |
Property History
| DATE: | EVENT: | PRICE: | SOURCE: |
|---|---|---|---|
| 31 Jan, 2020 | Sold | $315,000 | MRED MLS |
| 26 Dec, 2019 | Under contract | $324,900 | MRED MLS |
| 11 Dec, 2019 | Listed for sale | $324,900 | MRED MLS |
Room Specifics
Total Bedrooms: 4
Bedrooms Above Ground: 4
Bedrooms Below Ground: 0
Dimensions: —
Floor Type: Carpet
Dimensions: —
Floor Type: Carpet
Dimensions: —
Floor Type: Carpet
Full Bathrooms: 3
Bathroom Amenities: Separate Shower,Double Sink,Soaking Tub
Bathroom in Basement: 0
Rooms: Loft
Basement Description: Finished,Unfinished
Other Specifics
| 2 | |
| Concrete Perimeter | |
| Asphalt | |
| Deck, Porch, Storms/Screens | |
| Fenced Yard,Park Adjacent | |
| 59X155X96X167 | |
| Unfinished | |
| Full | |
| — | |
| Range, Microwave, Dishwasher, Refrigerator, Washer, Dryer, Disposal | |
| Not in DB | |
| Pool, Tennis Courts, Sidewalks, Street Lights | |
| — | |
| — | |
| Wood Burning, Gas Starter |
Tax History
| Year | Property Taxes |
|---|---|
| 2020 | $10,239 |
Contact Agent
Nearby Similar Homes
Nearby Sold Comparables
Contact Agent
Listing Provided By
RE/MAX All Pro







