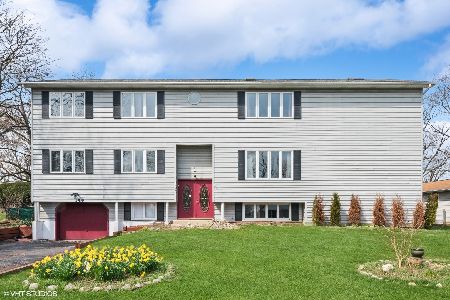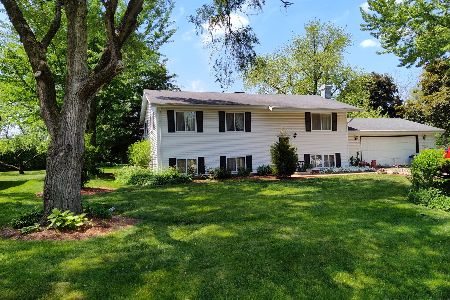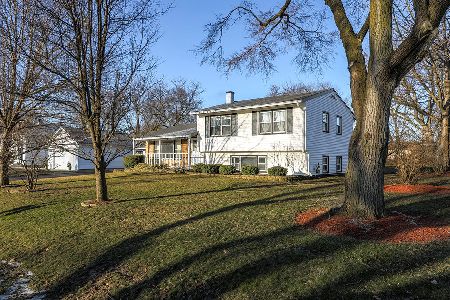1S148 Buttercup Lane, Oakbrook Terrace, Illinois 60181
$385,000
|
Sold
|
|
| Status: | Closed |
| Sqft: | 3,932 |
| Cost/Sqft: | $99 |
| Beds: | 4 |
| Baths: | 3 |
| Year Built: | 1964 |
| Property Taxes: | $8,397 |
| Days On Market: | 1842 |
| Lot Size: | 0,34 |
Description
Amazing amount of space here! 4842 square feet of finished living space plus a 16x32 crawl for extra storage. Sellers added a huge addition which entails a 34x29 Master Suite that encompasses the entire 2nd floor: 2 full size his and her walk in closets (12x12 & 12x11) that could be used as extra rooms, an additional laundry room , extra large master bath, sitting area and a private balcony. Home addition includes the 29x16 living room with cathedral ceiling, beams and ceiling fan. Main floor offers 3 bedrooms, full bath with dual vanity. Large dining room and beautiful kitchen w/ peninsula and tons of cabinet space. Finished basement with bar, family room, full bathroom and a bonus room that can serve as an office or 5th Bedroom. Incredible backyard with heated In Ground Pool (16x32), Shed (12x20), Play set and a Multi-tiered deck. Don't miss this opportunity to own your own private paradise! Click on the virtual tour link for the property showcase + 3D tour.
Property Specifics
| Single Family | |
| — | |
| — | |
| 1964 | |
| Partial,English | |
| — | |
| No | |
| 0.34 |
| Du Page | |
| — | |
| 0 / Not Applicable | |
| None | |
| Lake Michigan | |
| Public Sewer | |
| 10961045 | |
| 0622104028 |
Nearby Schools
| NAME: | DISTRICT: | DISTANCE: | |
|---|---|---|---|
|
Grade School
Salt Creek Elementary School |
48 | — | |
|
Middle School
John E Albright Middle School |
48 | Not in DB | |
|
High School
Willowbrook High School |
88 | Not in DB | |
Property History
| DATE: | EVENT: | PRICE: | SOURCE: |
|---|---|---|---|
| 10 Mar, 2021 | Sold | $385,000 | MRED MLS |
| 17 Jan, 2021 | Under contract | $389,900 | MRED MLS |
| 31 Dec, 2020 | Listed for sale | $389,900 | MRED MLS |
| 1 Jun, 2023 | Sold | $500,000 | MRED MLS |
| 30 Apr, 2023 | Under contract | $509,000 | MRED MLS |
| 13 Apr, 2023 | Listed for sale | $509,000 | MRED MLS |
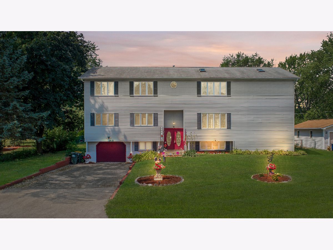
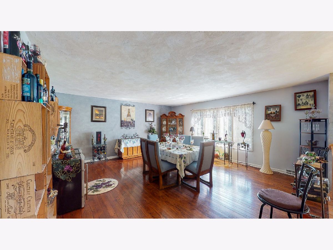
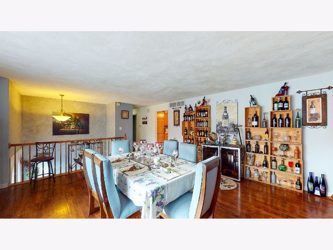
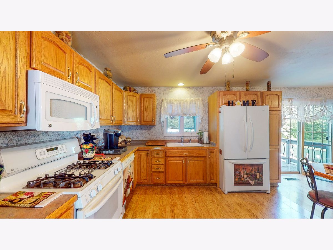
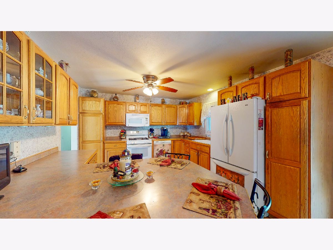
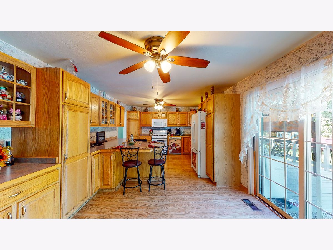
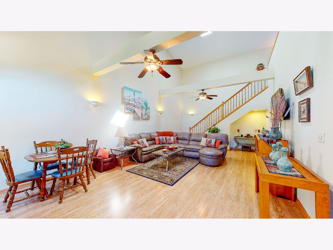
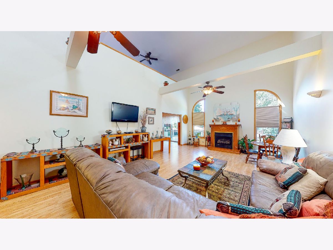
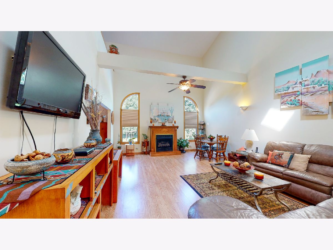
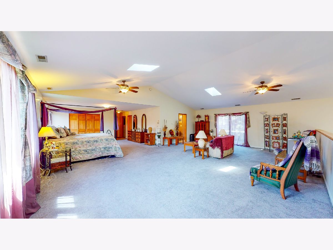
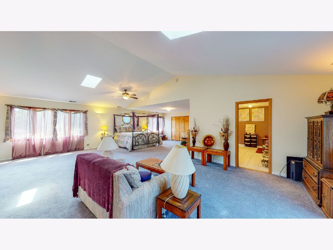
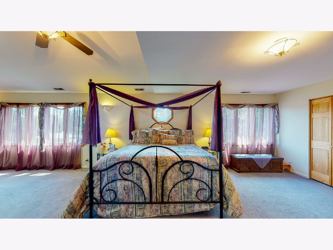
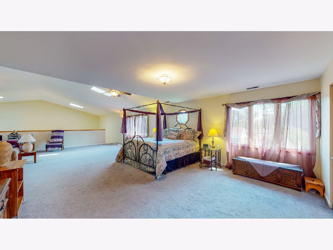
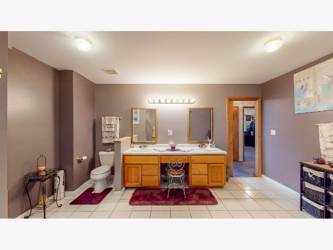
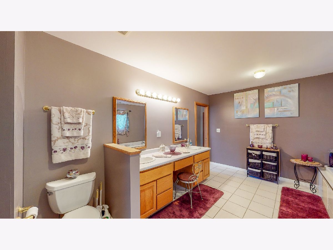
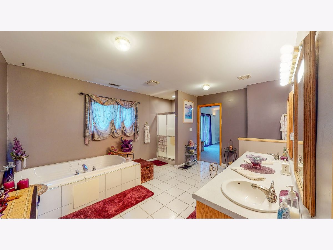
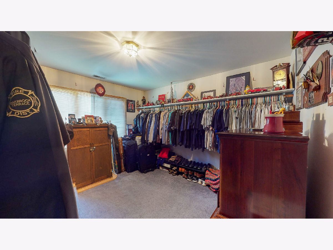
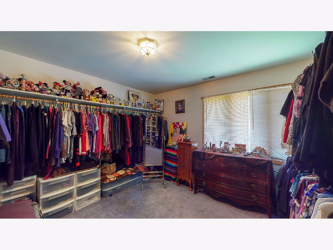
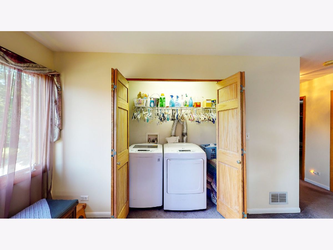
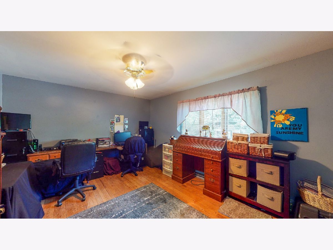
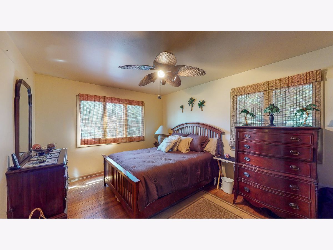
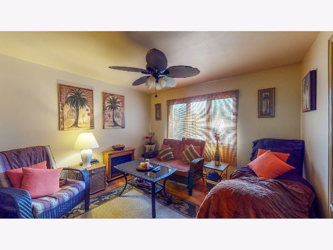
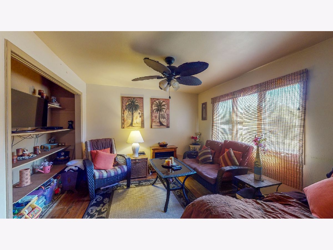
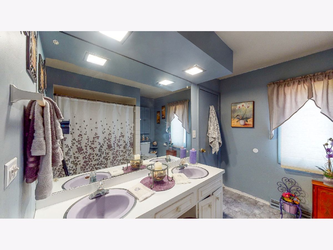
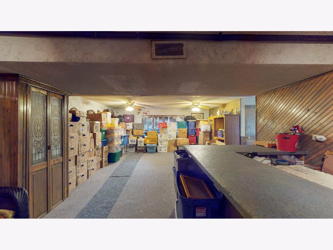
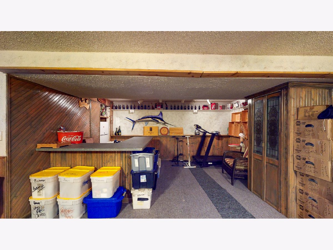
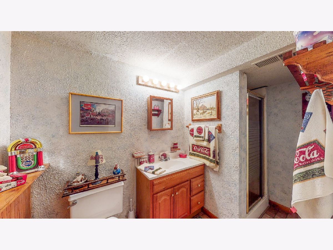
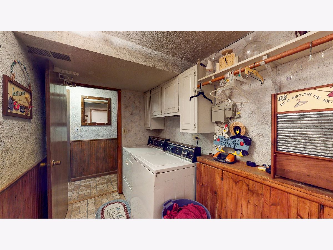
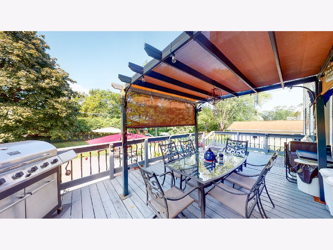
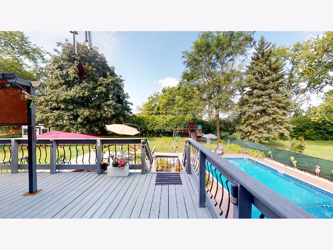
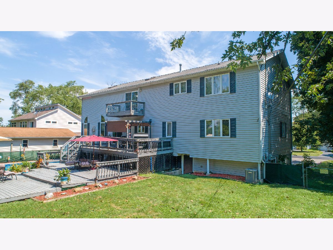
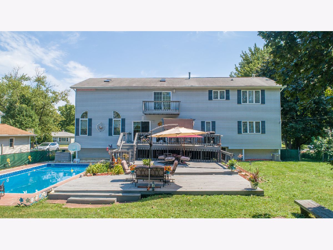
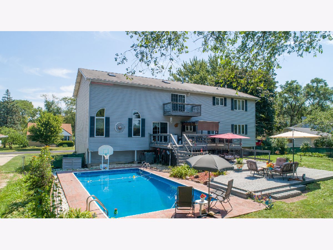
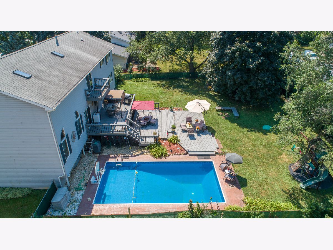
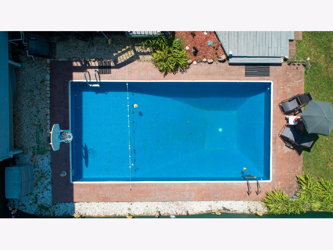
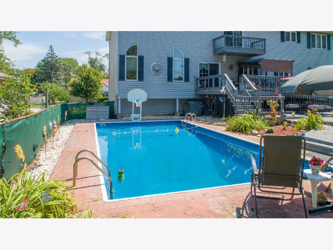
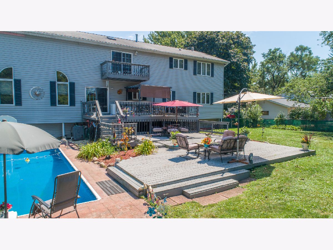
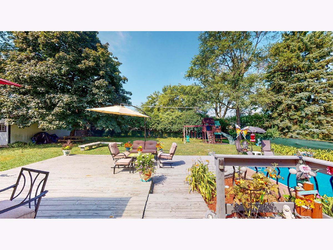
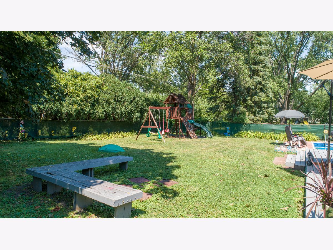
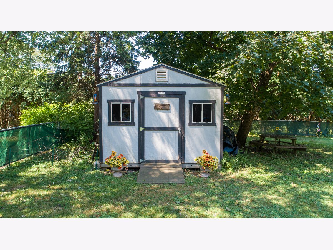
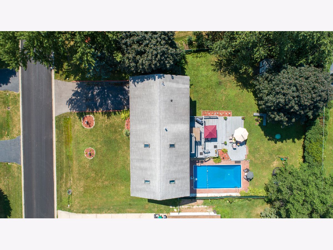
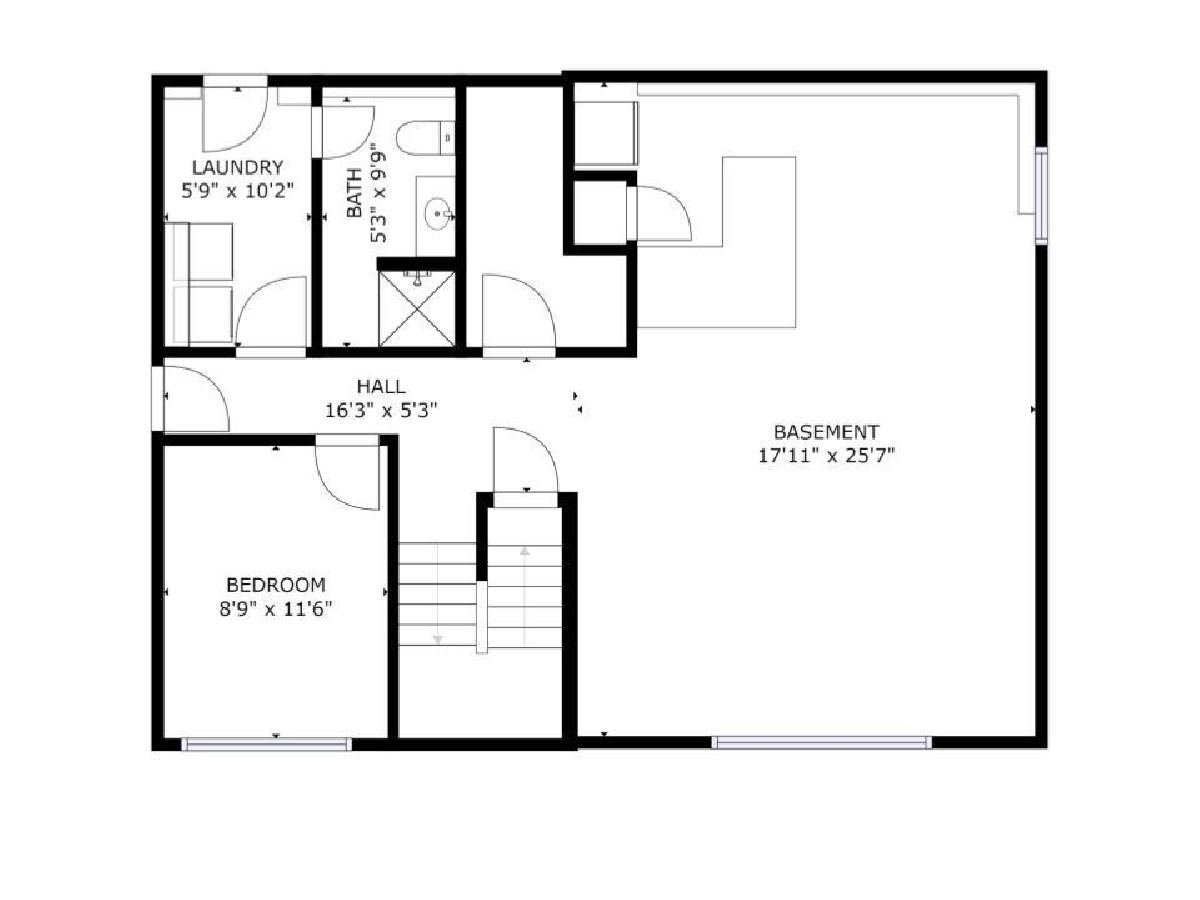
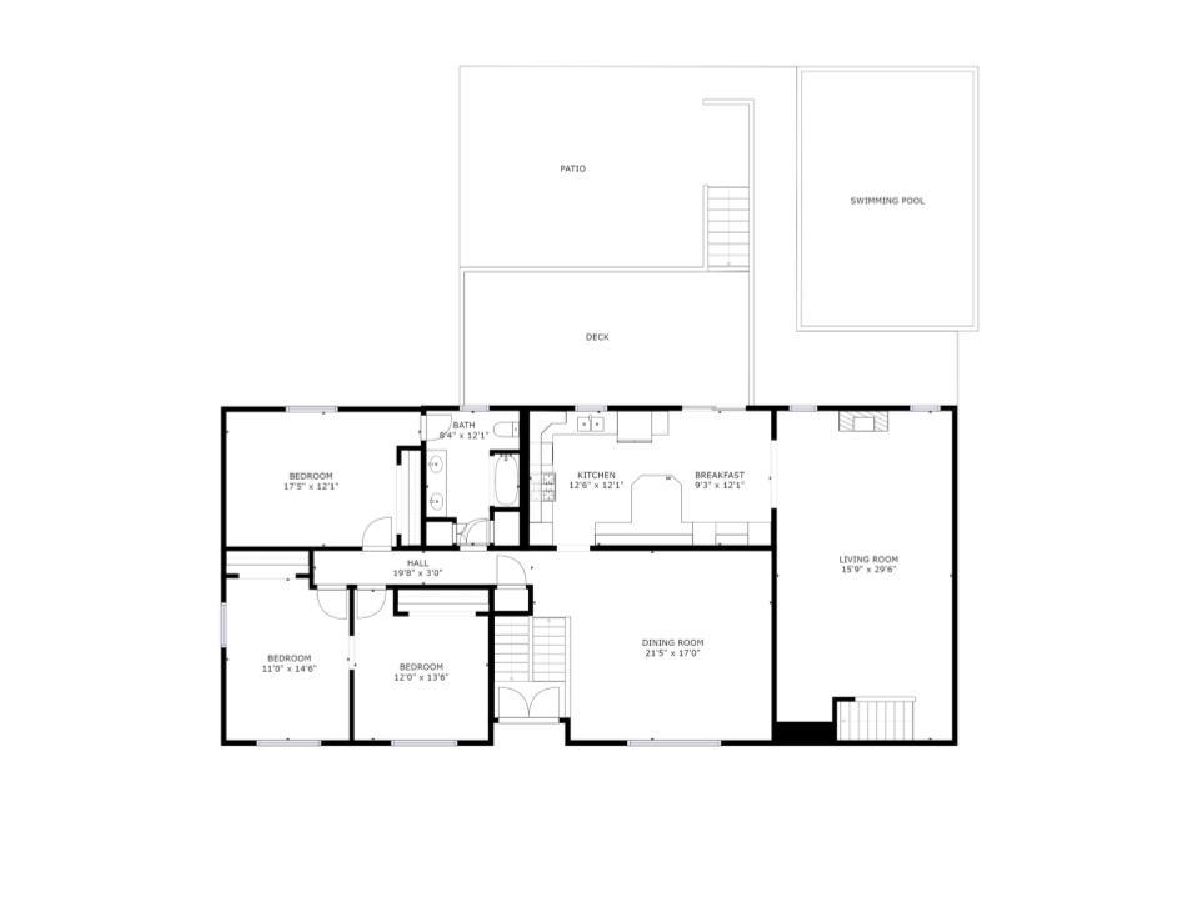
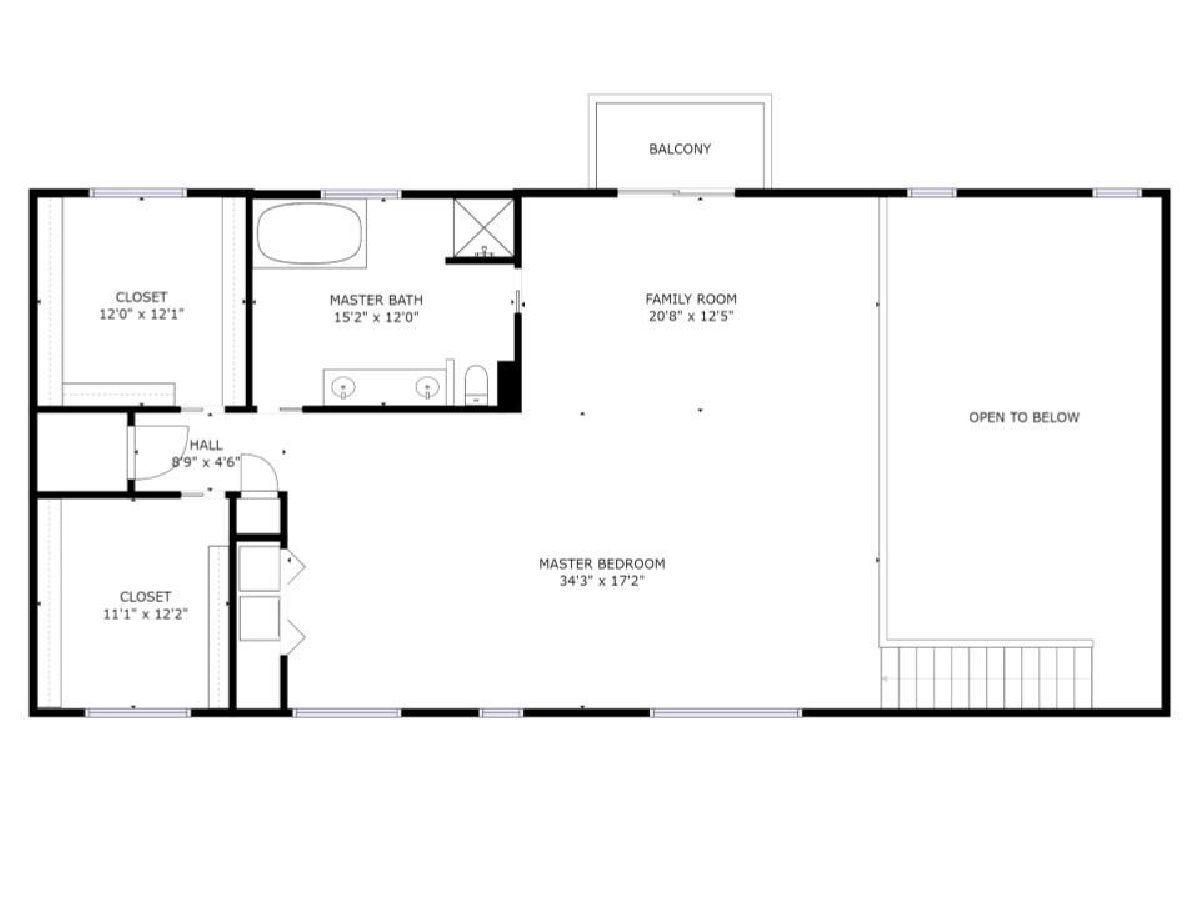
Room Specifics
Total Bedrooms: 5
Bedrooms Above Ground: 4
Bedrooms Below Ground: 1
Dimensions: —
Floor Type: Hardwood
Dimensions: —
Floor Type: Hardwood
Dimensions: —
Floor Type: Hardwood
Dimensions: —
Floor Type: —
Full Bathrooms: 3
Bathroom Amenities: Whirlpool,Separate Shower,Double Sink
Bathroom in Basement: 1
Rooms: Bedroom 5,Eating Area,Utility Room-2nd Floor,Utility Room-Lower Level,Walk In Closet,Other Room,Foyer,Balcony/Porch/Lanai
Basement Description: Finished,Crawl,Exterior Access
Other Specifics
| 1.5 | |
| Concrete Perimeter | |
| Asphalt | |
| Balcony, Deck, In Ground Pool, Storms/Screens | |
| Fenced Yard | |
| 100X150 | |
| — | |
| Full | |
| Vaulted/Cathedral Ceilings, Skylight(s), Bar-Dry, Hardwood Floors, Wood Laminate Floors, Second Floor Laundry, Walk-In Closet(s) | |
| Range, Microwave, Dishwasher, Refrigerator, Washer, Dryer | |
| Not in DB | |
| — | |
| — | |
| — | |
| Gas Log, Ventless |
Tax History
| Year | Property Taxes |
|---|---|
| 2021 | $8,397 |
| 2023 | $7,709 |
Contact Agent
Nearby Similar Homes
Nearby Sold Comparables
Contact Agent
Listing Provided By
Personal Touch Realty Inc

