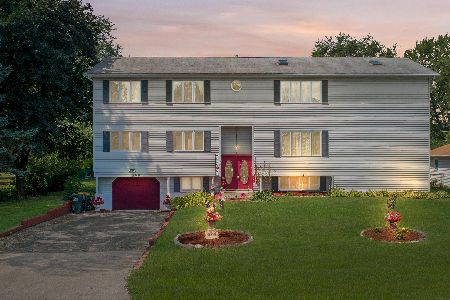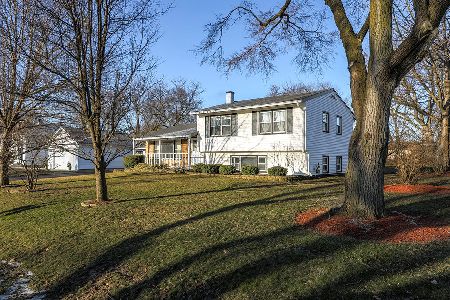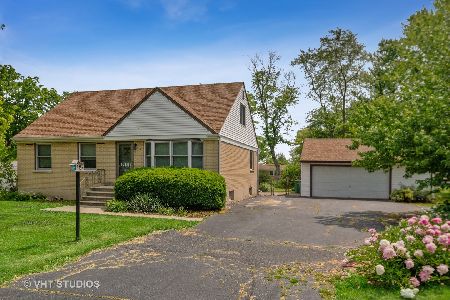1S162 Buttercup Lane, Villa Park, Illinois 60181
$325,000
|
Sold
|
|
| Status: | Closed |
| Sqft: | 2,080 |
| Cost/Sqft: | $159 |
| Beds: | 3 |
| Baths: | 2 |
| Year Built: | 1963 |
| Property Taxes: | $3,337 |
| Days On Market: | 883 |
| Lot Size: | 0,34 |
Description
Large home with lots of space. Raised ranch on a huge lot (100X150). Three bedrooms on main level with 1 bath. Lower level has a large office, a large recreational area and a separate room with built-in bar and 1 bath. There's also a utility room and an oversized 2 1/2 car garage. Main level has large stone wood-burning fireplace with gas starter. Gas logs can also be used. Slate pool table and 6 bar stools stay. Newers: Roof, windows, sliding glass door, hot water heater, siding and gutters Room sizes are approximate.
Property Specifics
| Single Family | |
| — | |
| — | |
| 1963 | |
| — | |
| — | |
| No | |
| 0.34 |
| Du Page | |
| — | |
| — / Not Applicable | |
| — | |
| — | |
| — | |
| 11864269 | |
| 0622104029 |
Nearby Schools
| NAME: | DISTRICT: | DISTANCE: | |
|---|---|---|---|
|
Grade School
Stella May Swartz Elementary Sch |
48 | — | |
|
Middle School
John E Albright Middle School |
48 | Not in DB | |
|
High School
Willowbrook High School |
88 | Not in DB | |
Property History
| DATE: | EVENT: | PRICE: | SOURCE: |
|---|---|---|---|
| 26 Sep, 2023 | Sold | $325,000 | MRED MLS |
| 24 Aug, 2023 | Under contract | $330,999 | MRED MLS |
| 18 Aug, 2023 | Listed for sale | $330,999 | MRED MLS |
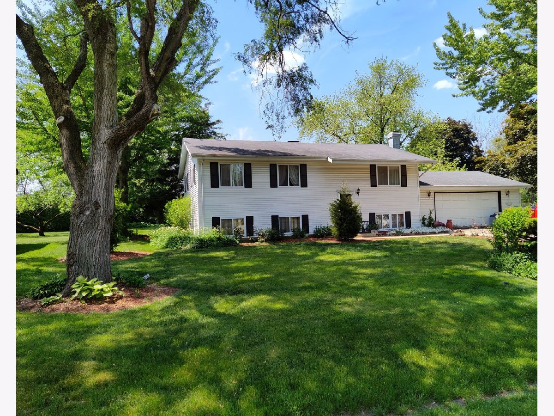
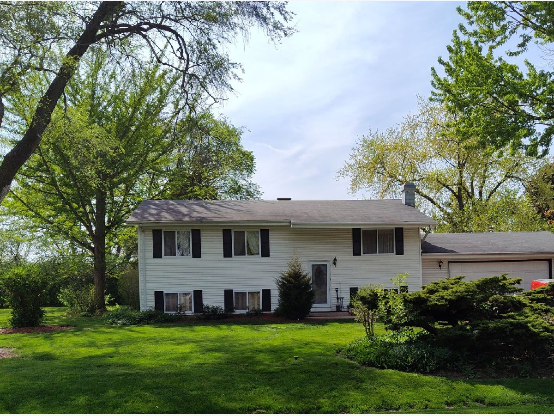
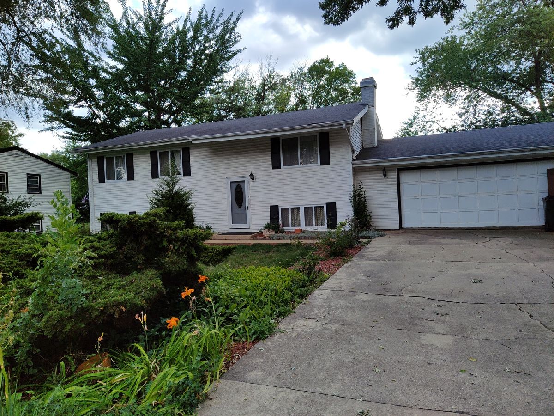
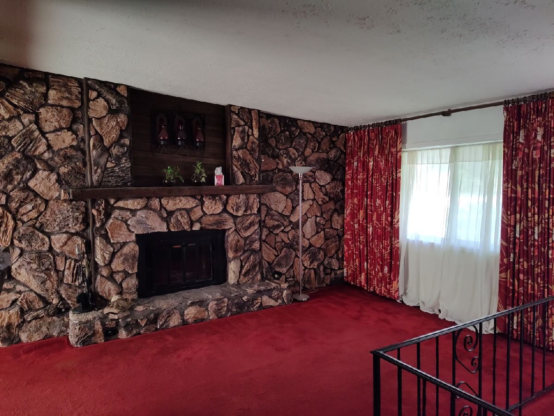
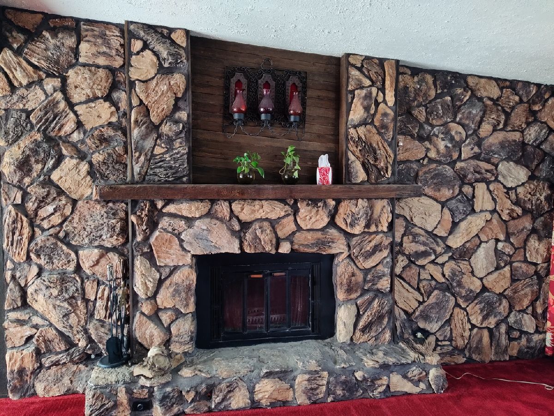
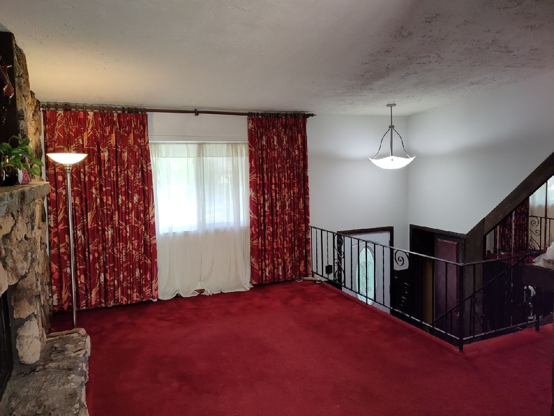
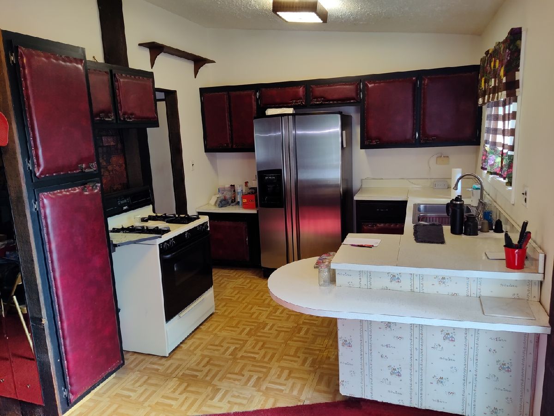
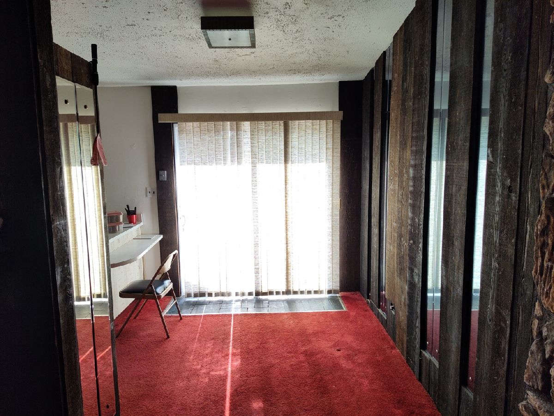
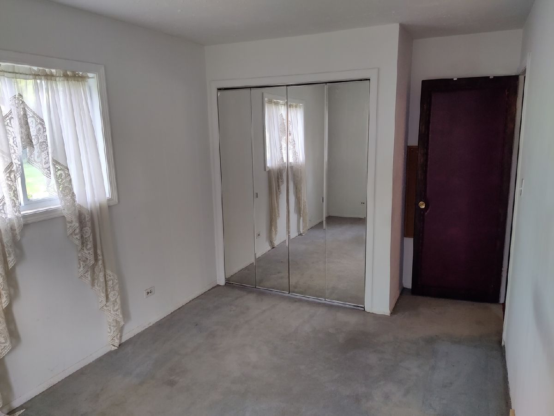
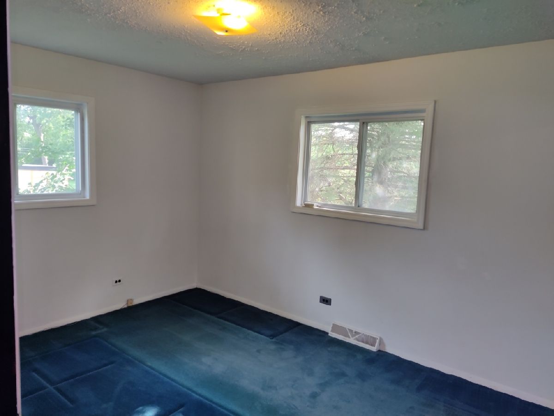
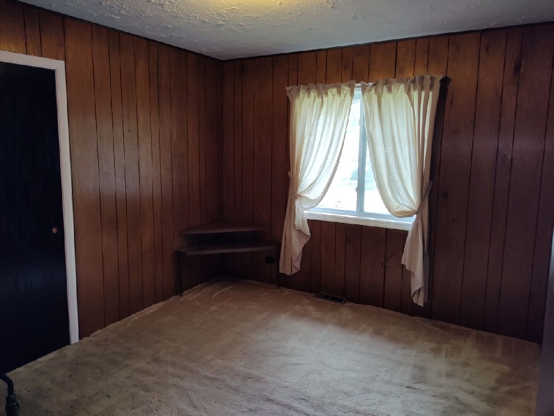
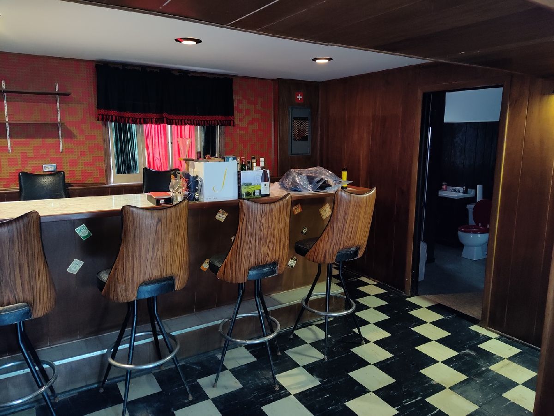
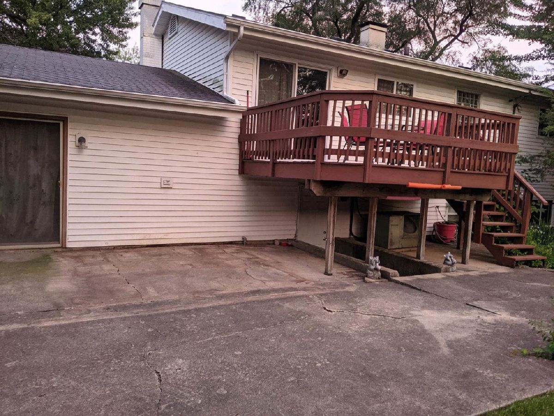
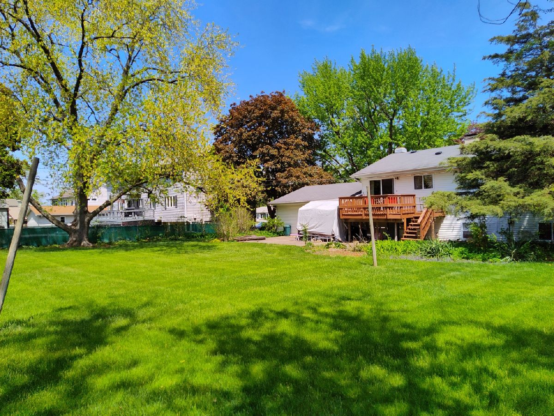
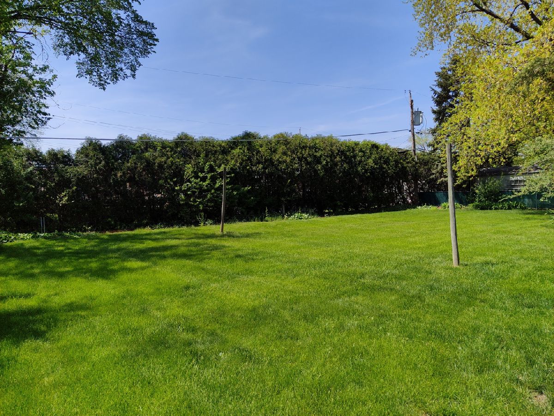
Room Specifics
Total Bedrooms: 3
Bedrooms Above Ground: 3
Bedrooms Below Ground: 0
Dimensions: —
Floor Type: —
Dimensions: —
Floor Type: —
Full Bathrooms: 2
Bathroom Amenities: —
Bathroom in Basement: 0
Rooms: —
Basement Description: None
Other Specifics
| 2.5 | |
| — | |
| Asphalt | |
| — | |
| — | |
| 100X150 | |
| — | |
| — | |
| — | |
| — | |
| Not in DB | |
| — | |
| — | |
| — | |
| — |
Tax History
| Year | Property Taxes |
|---|---|
| 2023 | $3,337 |
Contact Agent
Nearby Similar Homes
Nearby Sold Comparables
Contact Agent
Listing Provided By
Platinum Partners Realtors

