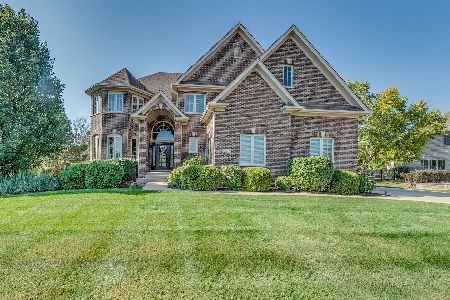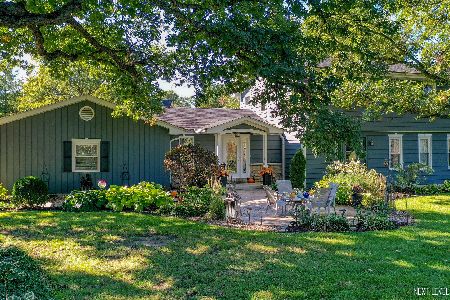1S180 Theisen Trail, Batavia, Illinois 60510
$947,000
|
Sold
|
|
| Status: | Closed |
| Sqft: | 4,915 |
| Cost/Sqft: | $203 |
| Beds: | 4 |
| Baths: | 6 |
| Year Built: | 1994 |
| Property Taxes: | $22,234 |
| Days On Market: | 2187 |
| Lot Size: | 1,35 |
Description
Stunning finishes throughout this exquisite custom home. 2012 complete remodel down to the studs. Each feature & finish is of the highest quality & craftsmanship. Over 8,300 sf of unique finished living space on 1.3 acre private, picturesque, wooded lot. Hand scraped hickory floors, 8 ft mahogany doors, vaulted distinctive beamed ceilings, Carrara marble, gourmet chef's kitchen w/Thermador appliances, hearth room off kitchen. 1st floor Master retreat, bath w/heated floors. Three en-suite bedrooms on 2nd floor, home office, 3-season room w/fireplace & retractable windows. Expansive finished English basement: 2nd family room, fireplace, full bath, exercise room, 2nd office, workshop & storage. Backyard oasis w/Trex deck, raised planting beds, separate fire pit area. Absolutely everything is new: electric, plumbing, mechanicals, premium soundproof insulation, 50 yr FULL roof warranty, state of the art security system, sprinkler system, electric box & lighting by all trees, heated garage.
Property Specifics
| Single Family | |
| — | |
| English | |
| 1994 | |
| Full,English | |
| CUSTOM | |
| No | |
| 1.35 |
| Kane | |
| — | |
| — / Not Applicable | |
| None | |
| Private Well | |
| Septic-Private | |
| 10615591 | |
| 1220100023 |
Property History
| DATE: | EVENT: | PRICE: | SOURCE: |
|---|---|---|---|
| 15 May, 2020 | Sold | $947,000 | MRED MLS |
| 12 Mar, 2020 | Under contract | $998,500 | MRED MLS |
| 21 Jan, 2020 | Listed for sale | $998,500 | MRED MLS |
Room Specifics
Total Bedrooms: 4
Bedrooms Above Ground: 4
Bedrooms Below Ground: 0
Dimensions: —
Floor Type: Carpet
Dimensions: —
Floor Type: Carpet
Dimensions: —
Floor Type: Carpet
Full Bathrooms: 6
Bathroom Amenities: Separate Shower,Double Sink,Bidet,Full Body Spray Shower,Double Shower,Soaking Tub
Bathroom in Basement: 1
Rooms: Bonus Room,Breakfast Room,Den,Enclosed Porch Heated,Exercise Room,Family Room,Foyer,Office,Other Room
Basement Description: Finished
Other Specifics
| 3 | |
| Concrete Perimeter | |
| Asphalt | |
| Deck, Porch Screened, Storms/Screens, Fire Pit | |
| Cul-De-Sac,Horses Allowed,Landscaped,Wooded,Mature Trees | |
| 68 X 98 X 35 X 107 | |
| Dormer,Unfinished | |
| Full | |
| Vaulted/Cathedral Ceilings, Skylight(s), Hardwood Floors, First Floor Bedroom, First Floor Laundry, First Floor Full Bath | |
| Double Oven, Microwave, Dishwasher, High End Refrigerator, Washer, Dryer, Disposal, Wine Refrigerator, Cooktop, Range Hood, Other | |
| Not in DB | |
| Street Paved | |
| — | |
| — | |
| Gas Log, Gas Starter |
Tax History
| Year | Property Taxes |
|---|---|
| 2020 | $22,234 |
Contact Agent
Nearby Similar Homes
Nearby Sold Comparables
Contact Agent
Listing Provided By
Classic Realty





