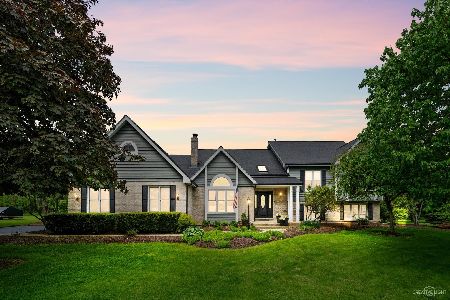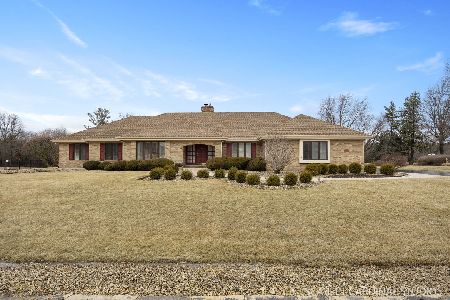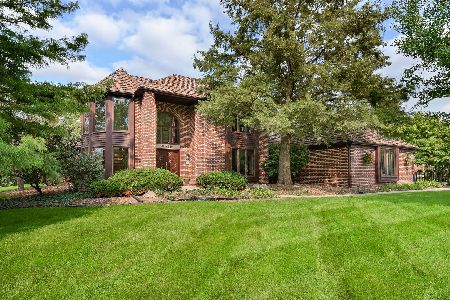1S200 Cantigny Drive, Winfield, Illinois 60190
$489,900
|
Sold
|
|
| Status: | Closed |
| Sqft: | 3,016 |
| Cost/Sqft: | $162 |
| Beds: | 4 |
| Baths: | 3 |
| Year Built: | 1986 |
| Property Taxes: | $13,140 |
| Days On Market: | 1495 |
| Lot Size: | 1,01 |
Description
This beautiful home sits on a private interior lot in the popular Woods of Cantigny estate homes subdivision. 4 bedrooms, a first floor den and a sitting room off the owner's suite gives you plenty of room to work, live & play! Enter thru the wide and bright foyer which leads to the large living room which is adjacent to the private study with a wall of custom built ins. The open concept kitchen/family room overlooks the gorgeous in-ground pool + walks out to deck & expansive back yard. The fully applianced kitchen with island, breakfast area & service bar is open to the family room with a wood burning fireplace w/gas starter & the lovely volume ceiling. Enjoy beautiful year round views & great sunsets. Escape to the owner suite with updated spa bath including a whirlpool tub, separate shower & double vanity. Find 2 walk-in closets, tray ceiling & attached sitting area for a second office, workout yoga area ETC. The full basement offers a finished recreation room, storage area & a wood-shop. 3-car att garage, newer flooring, LED recessed lighting, the lawn sprinkler system from a private well waters the whole lot. Recent improvements include windows 2018-2020, flooring 2020-2021, Water heater and softener 2021, sump pumps & door to deck 2020, dishwasher 2019, pool pump + increased attic insulation to R49 in 2018. Come add your finishing touches! Plus only minutes to the metra train to Chicago, I-88, Cantigny Golf Course and Park & the private & public schools. Hurry and stop by today!
Property Specifics
| Single Family | |
| — | |
| — | |
| 1986 | |
| Full | |
| — | |
| No | |
| 1.01 |
| Du Page | |
| — | |
| 0 / Not Applicable | |
| None | |
| Private Well | |
| Septic-Private | |
| 11295606 | |
| 0423205005 |
Nearby Schools
| NAME: | DISTRICT: | DISTANCE: | |
|---|---|---|---|
|
Grade School
Currier Elementary School |
33 | — | |
|
Middle School
Leman Middle School |
33 | Not in DB | |
|
High School
Community High School |
94 | Not in DB | |
Property History
| DATE: | EVENT: | PRICE: | SOURCE: |
|---|---|---|---|
| 4 Feb, 2022 | Sold | $489,900 | MRED MLS |
| 1 Jan, 2022 | Under contract | $489,900 | MRED MLS |
| 29 Dec, 2021 | Listed for sale | $489,900 | MRED MLS |
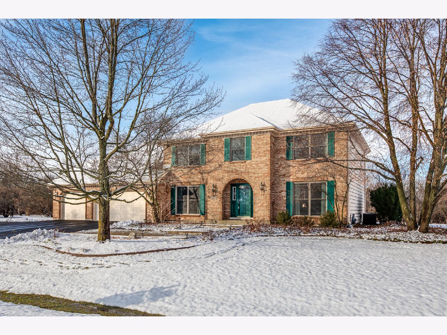
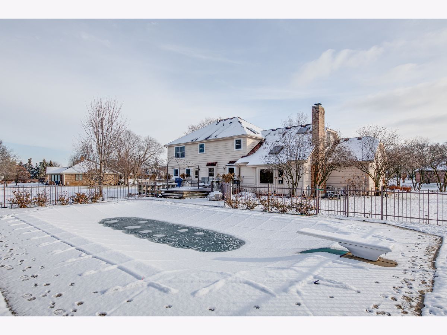
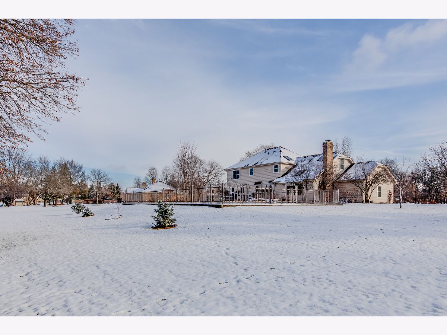
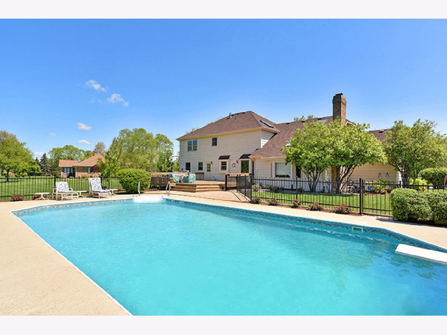
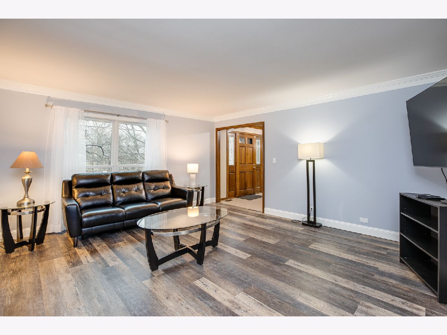
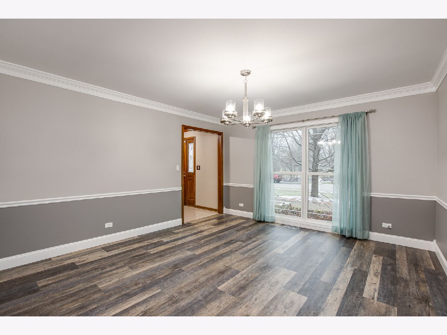
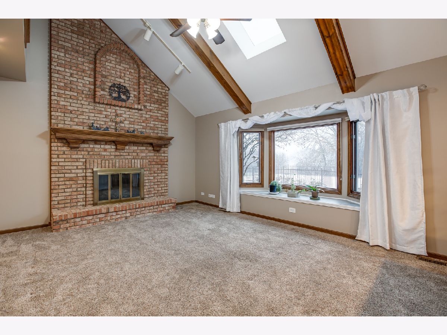
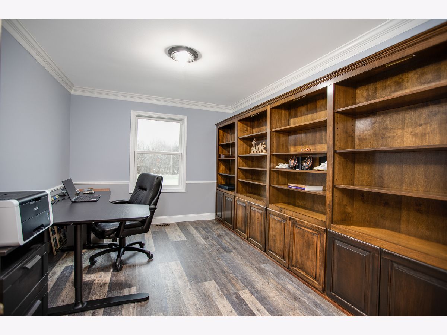
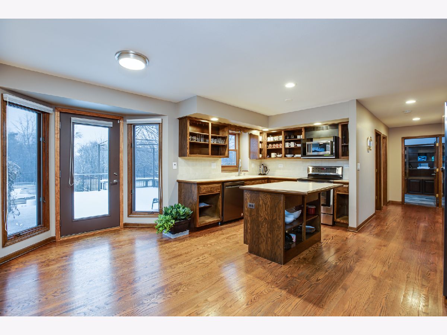
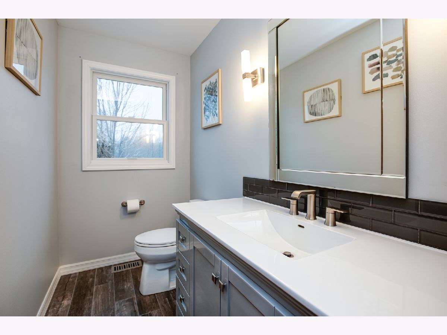
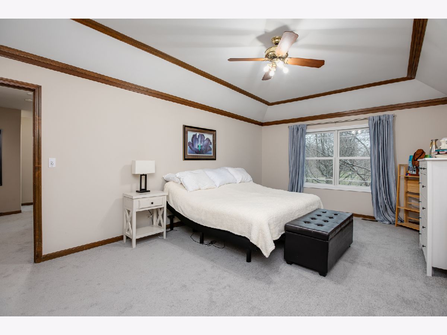
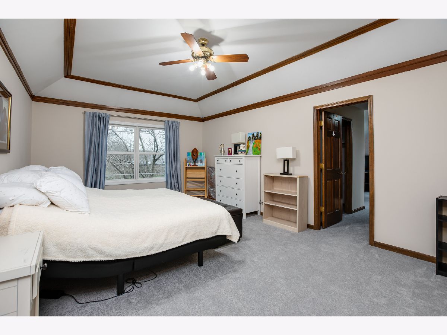
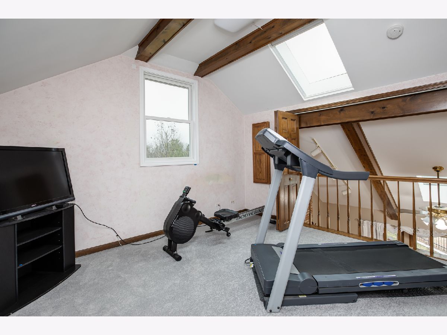
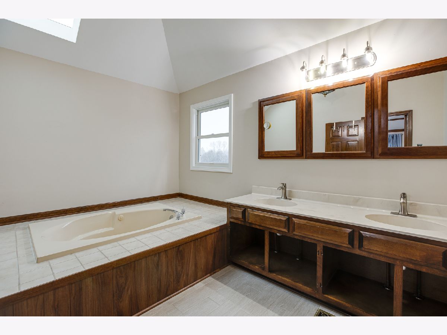
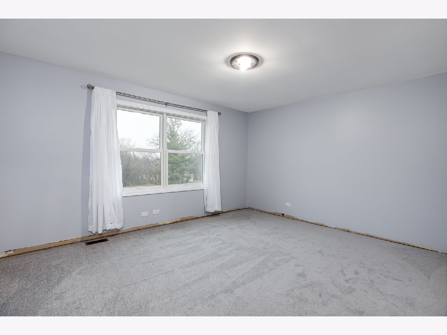
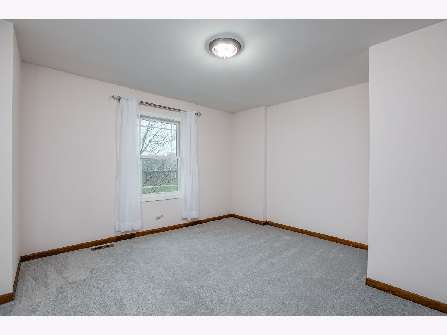
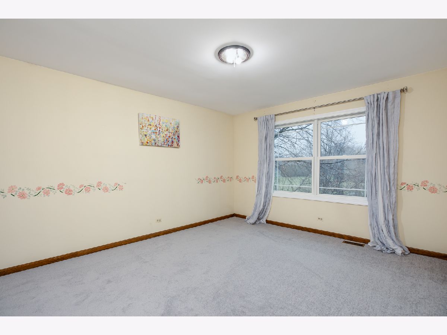
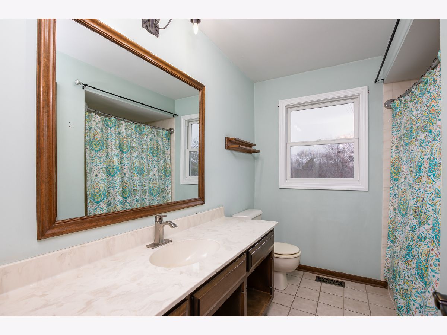
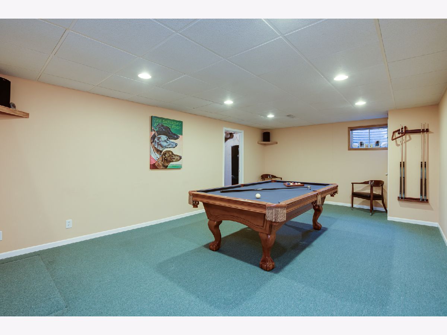
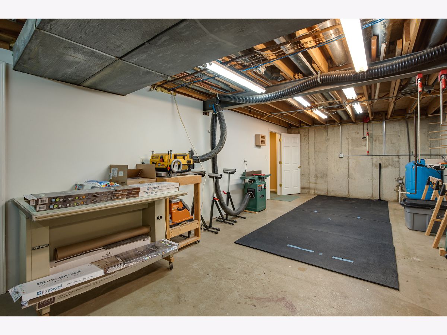
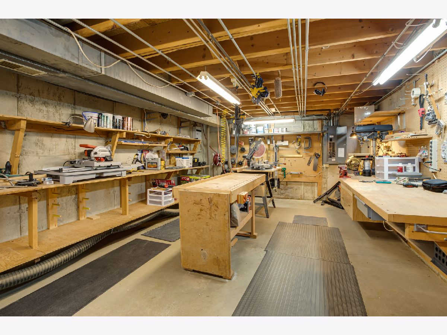
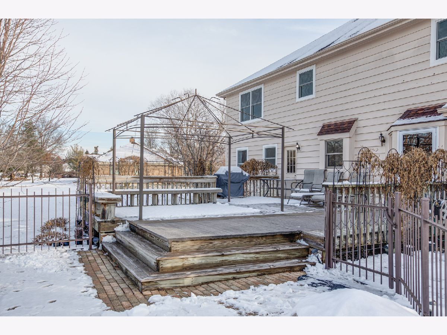
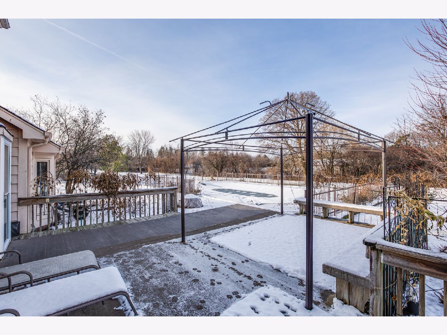
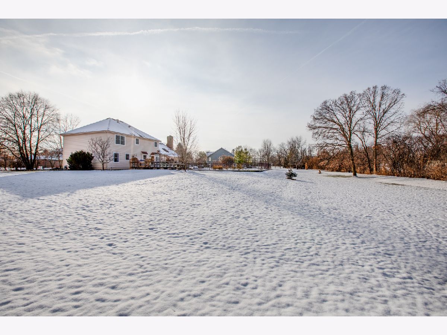
Room Specifics
Total Bedrooms: 4
Bedrooms Above Ground: 4
Bedrooms Below Ground: 0
Dimensions: —
Floor Type: Carpet
Dimensions: —
Floor Type: Carpet
Dimensions: —
Floor Type: Carpet
Full Bathrooms: 3
Bathroom Amenities: Whirlpool,Separate Shower,Double Sink
Bathroom in Basement: 0
Rooms: Recreation Room,Sitting Room,Workshop,Foyer,Storage,Walk In Closet,Deck,Office
Basement Description: Partially Finished
Other Specifics
| 3 | |
| Concrete Perimeter | |
| Asphalt,Side Drive | |
| Deck, Patio, Brick Paver Patio, In Ground Pool, Storms/Screens | |
| Landscaped,Water View | |
| 175X213X243X229 | |
| Pull Down Stair | |
| Full | |
| Vaulted/Cathedral Ceilings, Skylight(s), Bar-Dry, Hardwood Floors, First Floor Laundry | |
| Range, Microwave, Dishwasher, Refrigerator, Washer, Dryer, Disposal | |
| Not in DB | |
| Lake, Street Lights, Street Paved | |
| — | |
| — | |
| Wood Burning |
Tax History
| Year | Property Taxes |
|---|---|
| 2022 | $13,140 |
Contact Agent
Nearby Similar Homes
Nearby Sold Comparables
Contact Agent
Listing Provided By
RE/MAX Cornerstone


