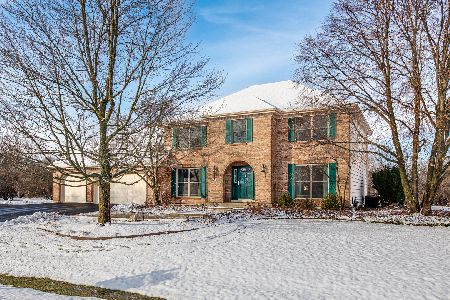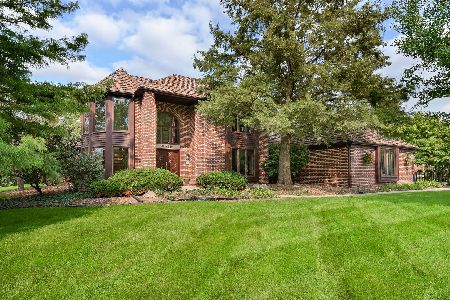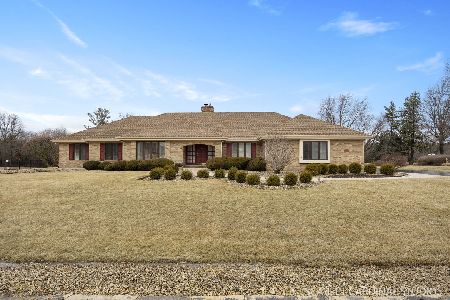1S230 Cantigny Drive, Winfield, Illinois 60190
$599,000
|
Sold
|
|
| Status: | Closed |
| Sqft: | 3,600 |
| Cost/Sqft: | $172 |
| Beds: | 4 |
| Baths: | 4 |
| Year Built: | 1993 |
| Property Taxes: | $14,202 |
| Days On Market: | 1350 |
| Lot Size: | 1,00 |
Description
Stunning custom home in Woods of Cantigny subdivision. Enjoy the privacy of an acre lot in a location that leaves nothing to be desired! Just minutes to the train station, expressway, shopping and restaurants, forest preserves, and Cantigny Golf Course. This home has an open floor plan with plenty of natural light as well as designer upgrades including custom window treatments and lighting. The centrally located kitchen featuring quartz countertops and a polished limestone backsplash is nestled between the formal dining room and great room. Perfect for entertaining, both the dining room and great room boast gas fireplaces. The sunny great room has a beautiful view and walks out to the backyard where you'll pick fruit from your mature peach and apple trees! The spiral staircase leads to a loft that is perfect for an office, craft room, or playroom. Downstairs you'll find a finished walkout basement including a family room with a wet bar, guest room, and workout room. The workout room could also be used as a 5th bedroom. Outdoors you'll find a 17 zone irrigation system and custom LED lighting. The fully insulated three-car garage has a 100 amp sub-panel, 3 220 outlets (bring your electric car), and a loft for storage. New well pump and tank installed in 2021. 10x12 Shed with loft.
Property Specifics
| Single Family | |
| — | |
| — | |
| 1993 | |
| — | |
| CUSTOM | |
| No | |
| 1 |
| Du Page | |
| Woods Of Cantigny | |
| 0 / Not Applicable | |
| — | |
| — | |
| — | |
| 11412508 | |
| 0423205006 |
Nearby Schools
| NAME: | DISTRICT: | DISTANCE: | |
|---|---|---|---|
|
Grade School
Currier Elementary School |
33 | — | |
|
Middle School
Leman Middle School |
33 | Not in DB | |
|
High School
Community High School |
94 | Not in DB | |
Property History
| DATE: | EVENT: | PRICE: | SOURCE: |
|---|---|---|---|
| 2 Aug, 2012 | Sold | $387,000 | MRED MLS |
| 2 Jul, 2012 | Under contract | $430,000 | MRED MLS |
| 15 Jun, 2012 | Listed for sale | $430,000 | MRED MLS |
| 27 Jun, 2022 | Sold | $599,000 | MRED MLS |
| 11 Jun, 2022 | Under contract | $620,000 | MRED MLS |
| 23 May, 2022 | Listed for sale | $620,000 | MRED MLS |
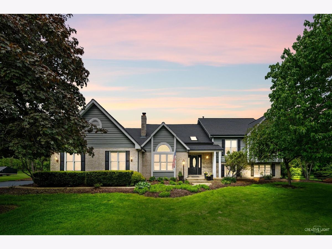
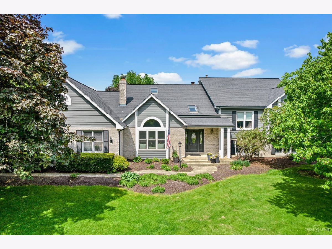
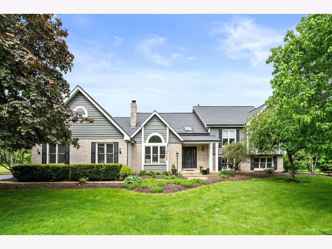
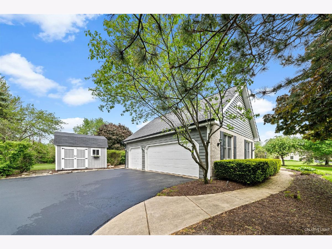
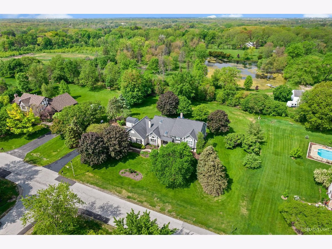
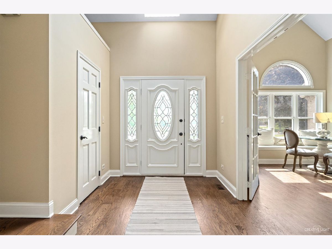
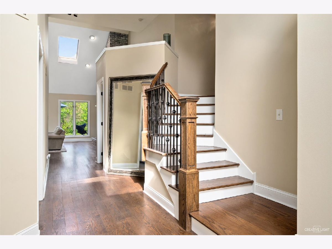
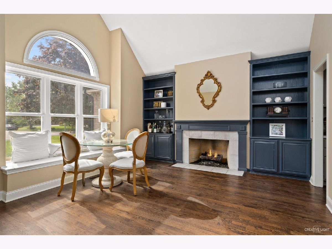
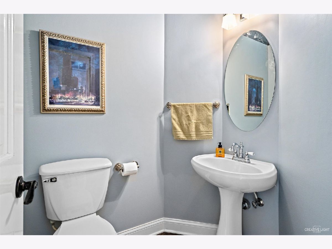
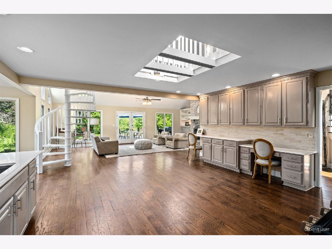
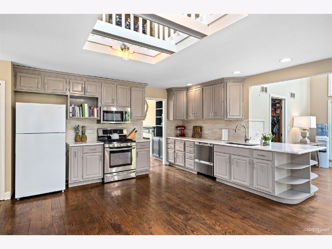
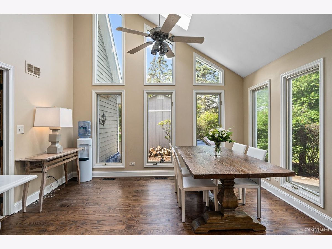
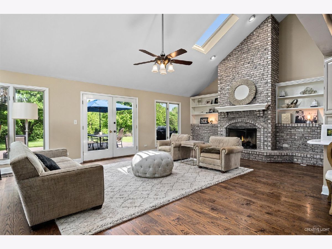
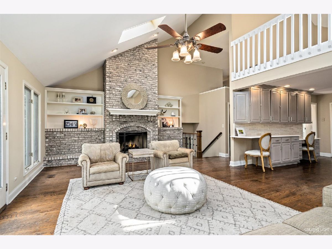
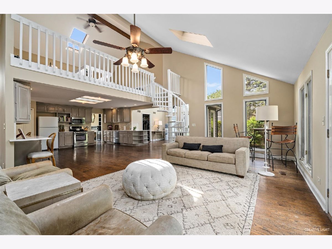
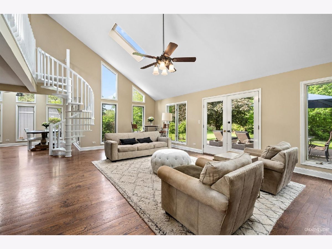
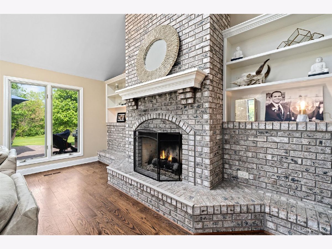
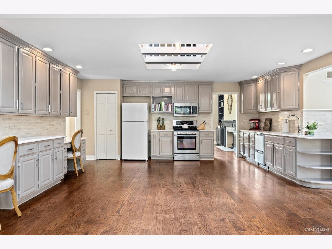
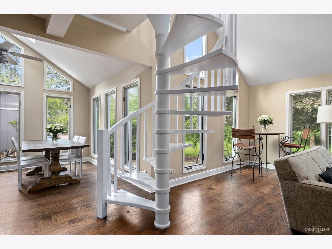
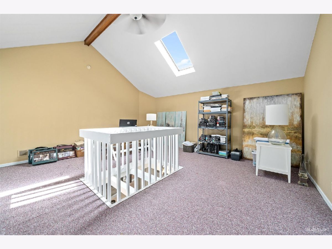
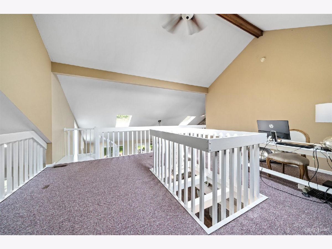
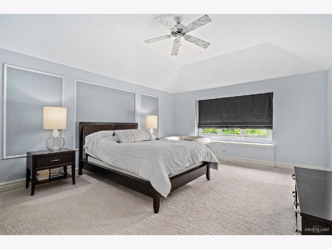
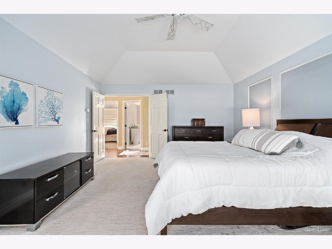
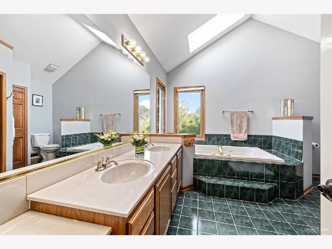
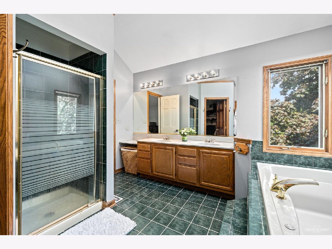
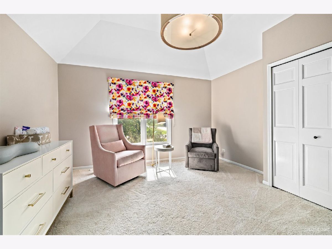
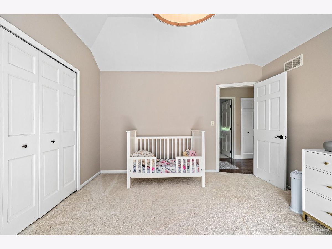
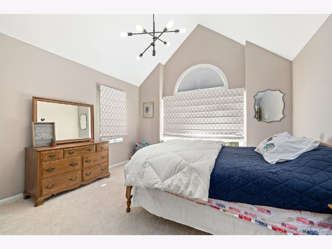
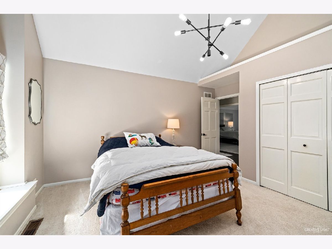
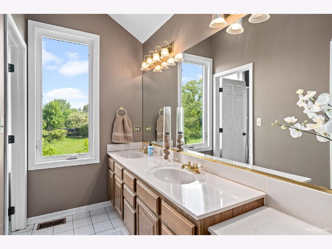
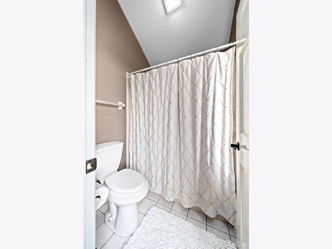
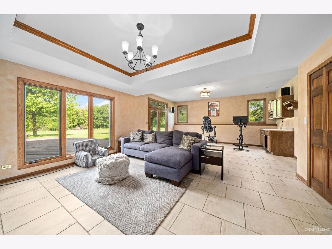
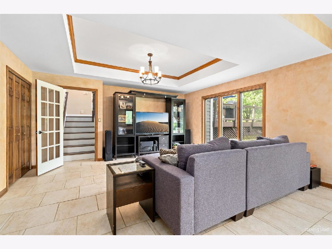
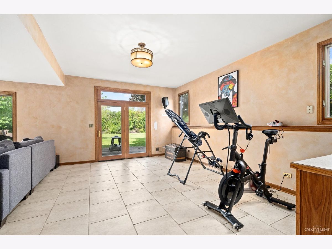
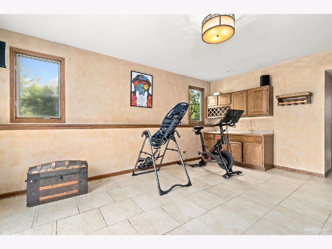
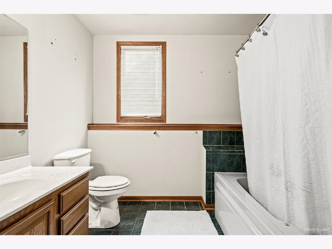
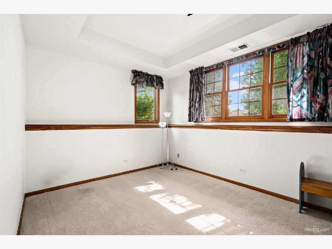
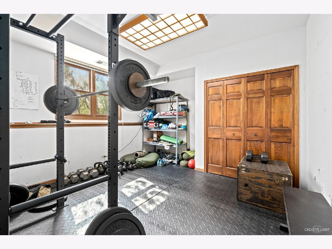
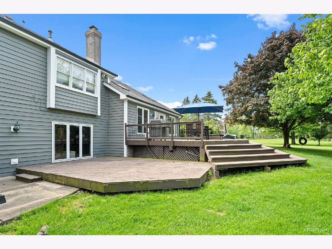
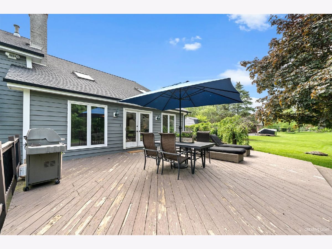
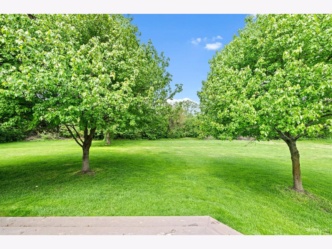
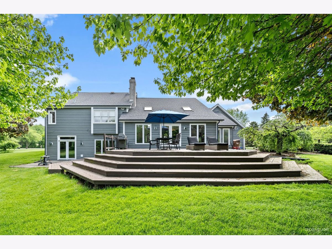
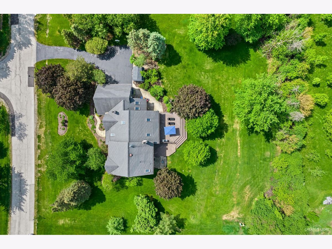
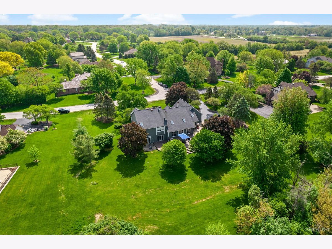
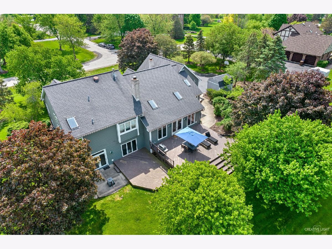
Room Specifics
Total Bedrooms: 4
Bedrooms Above Ground: 4
Bedrooms Below Ground: 0
Dimensions: —
Floor Type: —
Dimensions: —
Floor Type: —
Dimensions: —
Floor Type: —
Full Bathrooms: 4
Bathroom Amenities: Whirlpool,Separate Shower,Double Sink
Bathroom in Basement: 1
Rooms: —
Basement Description: Finished,Crawl
Other Specifics
| 3 | |
| — | |
| Asphalt,Side Drive | |
| — | |
| — | |
| 214X203X214X203 | |
| — | |
| — | |
| — | |
| — | |
| Not in DB | |
| — | |
| — | |
| — | |
| — |
Tax History
| Year | Property Taxes |
|---|---|
| 2012 | $11,963 |
| 2022 | $14,202 |
Contact Agent
Nearby Similar Homes
Nearby Sold Comparables
Contact Agent
Listing Provided By
Coldwell Banker Real Estate Group


