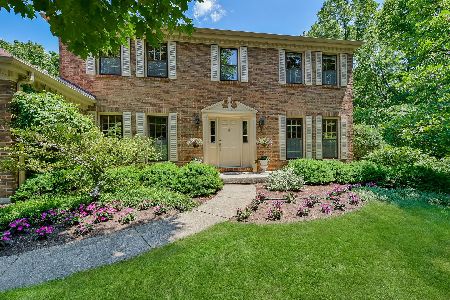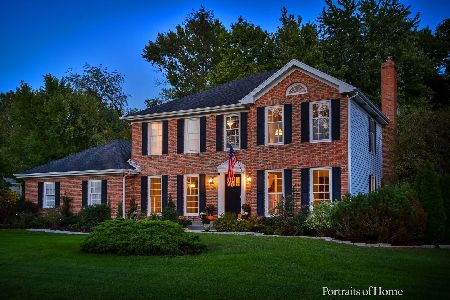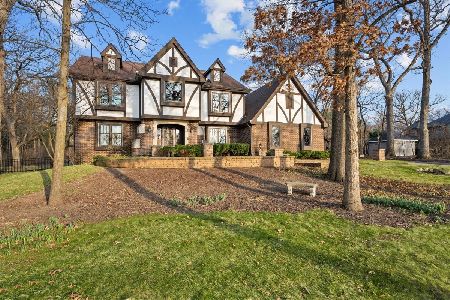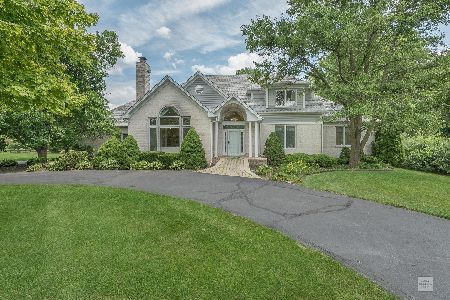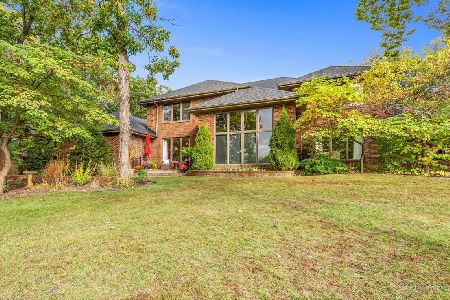1S251 Saint Mihiel Drive, Winfield, Illinois 60190
$610,000
|
Sold
|
|
| Status: | Closed |
| Sqft: | 4,056 |
| Cost/Sqft: | $145 |
| Beds: | 4 |
| Baths: | 5 |
| Year Built: | 1987 |
| Property Taxes: | $14,474 |
| Days On Market: | 1726 |
| Lot Size: | 1,00 |
Description
OFFERING A GORGEOUS CONTEMPORARY DESIGN FEATURING GREAT ARCHITECTURAL STYLE THAT EMBRACES ITS STUNNING SURROUNDINGS! NESTLED ON A BEAUTIFUL WOODED NEARLY 1 ACRE LOT IN THE WOODS OF CANTIGNY, this 4056 sq.ft. 4 bedroom, 3 full bath, 2 half bath residence features an open and airy floor plan that connects it's tastefully appointed interior with the serenity of nature. Once through the welcoming foyer, and just beyond the grand open staircase, your attention will first be drawn to the STUNNING 2 STORY GREAT ROOM with its natural wood ceiling, floor to ceiling stone wood burning fireplace, lovely built-ins including a wet bar, and an abundance of windows and sliding glass doors designed to optimize the landscape and panoramic views, while still offering maximum privacy. Full of light and comfortable living spaces, the first floor also features a spacious kitchen with volume ceilings, a large picture window, skylight, center island with sink, pendant lighting, and seating, under cabinet lighting, spacious eating area with sliding glass doors to deck and sunroom, as well as an "extra cooking area" in the adjoining mudroom/laundry room with lots of counter space, and full size Thermador convection oven/range (electric oven, gas range), and Kitchen Aid microwave/convection oven with venting, making this additional food prep space ideal for entertaining whether indoors or out! The first floor is completed by a formal dining room; 2 separate dens/home office spaces, one with a spacious closet that can flex as a first floor bedroom if needed; 2 powder rooms; and a lovely screened in sunroom perfect for enjoying coffee on tranquil summer mornings, or an evening glass of wine to cap the end of the day. The second floor is anchored by an expansive private master bedroom with luxury en-suite bath featuring a double vanity, sauna, whirlpool bath, walk-in shower with rain head, and his & hers walk -in closets; 3 additional bedrooms; and a fully updated hall bath. The huge finished basement boasts of a spacious rec room; home gym; fully renovated bath; and an artist's studio with variable speed ventilation fan over the worktable. This space can be customized to suit your family's unique needs. Storage galore, and convenient stairs to the attached 3 car garage completes this home's lower level. An expansive deck overlooks the beautifully landscaped and wooded grounds. On the north side of the property is a forest that has been selectively pruned to favor the numerous shagbark hickory and redbud trees, as well as a magnificent maple outside the kitchen window. In addition, the backyard features a 10x16 drywalled & insulated "she" shed with lighting fixtures, multiple outlets, and 4 windows with screens; and a professionally designed and installed dog run area. Nearby schools include Currier Elementary School, West Chicago Middle School, Community High School, St. Frances High School, and Wheaton Academy. Just minutes from Winfield Metra, I-88, the Forest Preserve, golfing, Cantigny Park and Gardens, and the Prairie Path! A peaceful retreat with spectacular nature views from every window, and conveniently located near everything! The end of the cul de sac sports a pond with wonderful sunset views and relaxing ripples of wildlife!
Property Specifics
| Single Family | |
| — | |
| Contemporary | |
| 1987 | |
| Full | |
| — | |
| No | |
| 1 |
| Du Page | |
| Woods Of Cantigny | |
| 0 / Not Applicable | |
| None | |
| Private Well | |
| Septic-Private | |
| 11084745 | |
| 0423201011 |
Nearby Schools
| NAME: | DISTRICT: | DISTANCE: | |
|---|---|---|---|
|
Grade School
Currier Elementary School |
33 | — | |
|
Middle School
Leman Middle School |
33 | Not in DB | |
|
High School
Community High School |
94 | Not in DB | |
Property History
| DATE: | EVENT: | PRICE: | SOURCE: |
|---|---|---|---|
| 11 Jun, 2021 | Sold | $610,000 | MRED MLS |
| 15 May, 2021 | Under contract | $589,900 | MRED MLS |
| 12 May, 2021 | Listed for sale | $589,900 | MRED MLS |
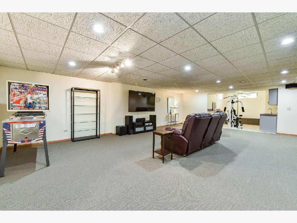
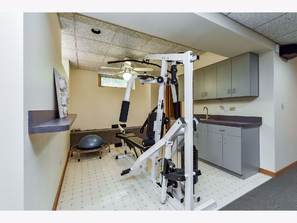
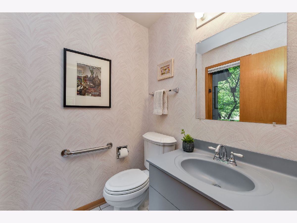
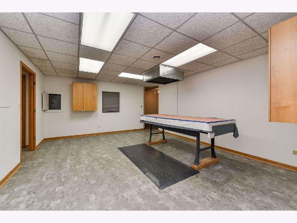
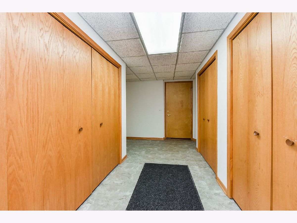
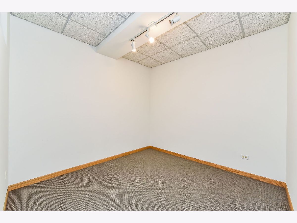
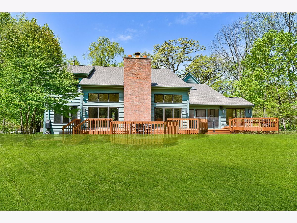
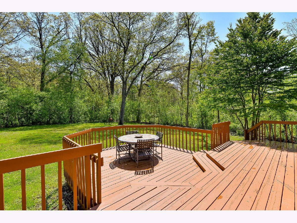
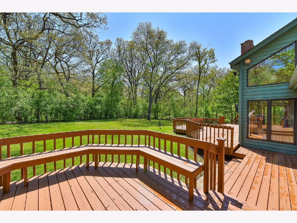
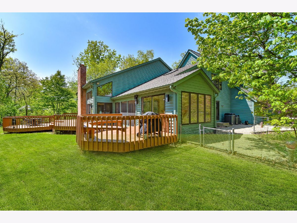
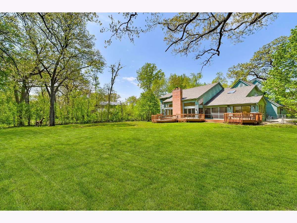
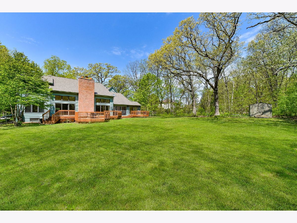
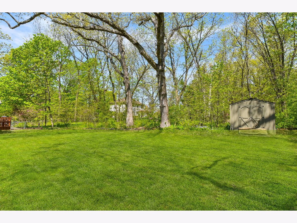
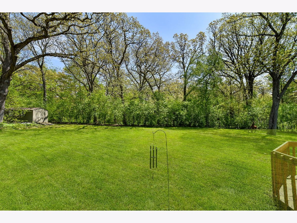
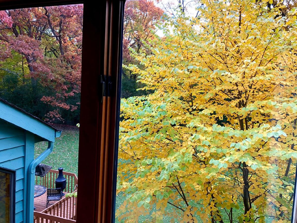
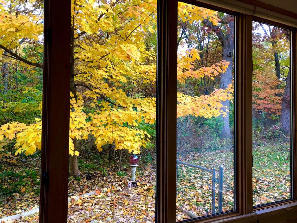
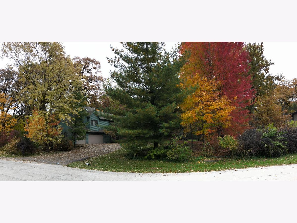
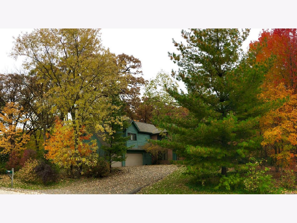
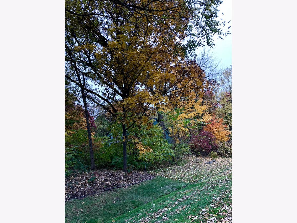
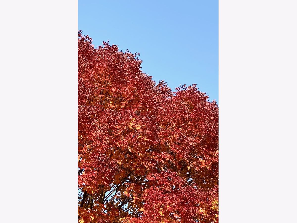
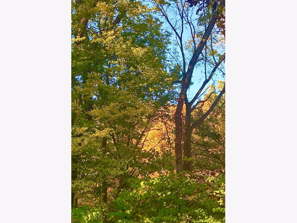
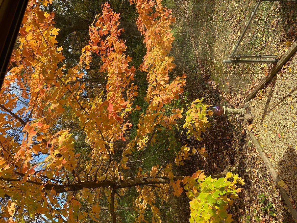
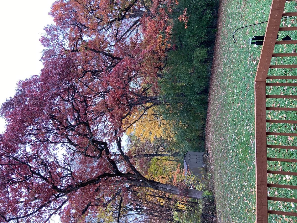
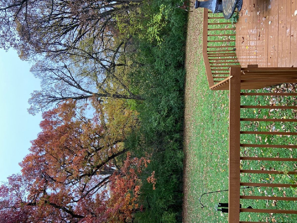
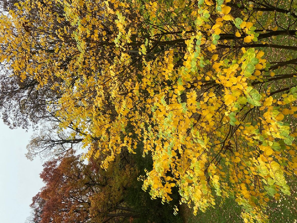
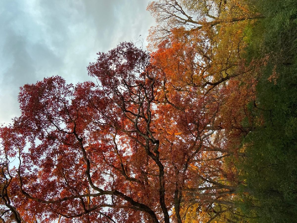

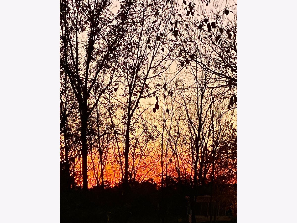
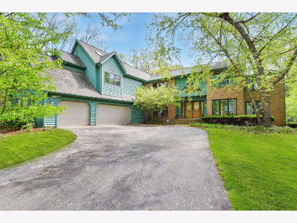
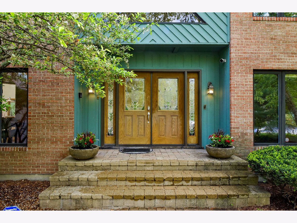
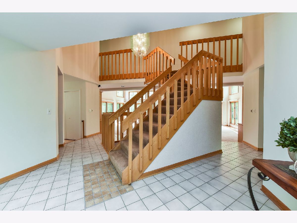
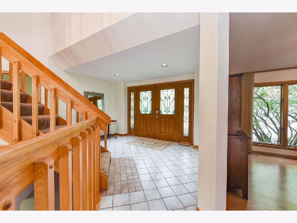
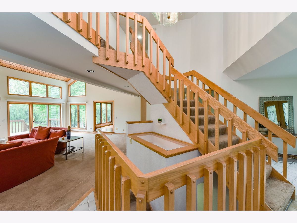
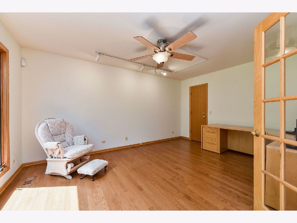
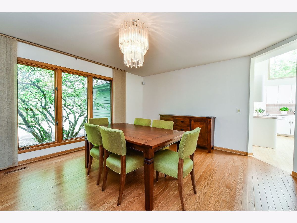
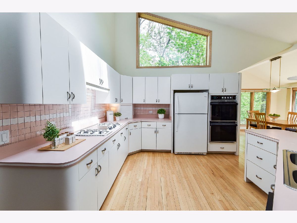
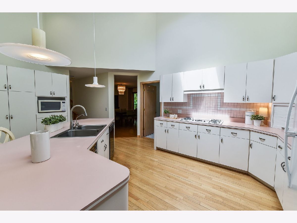
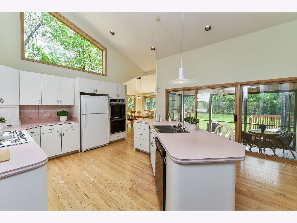
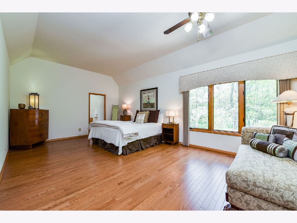
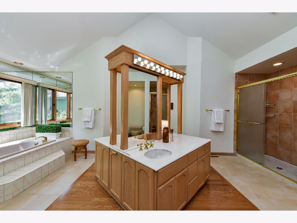
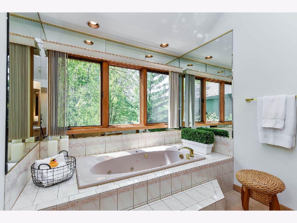
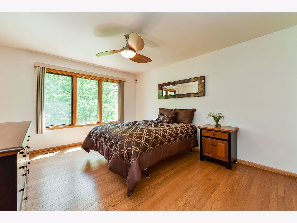
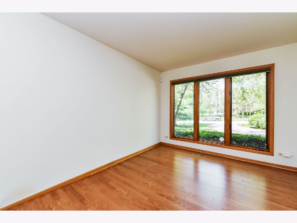
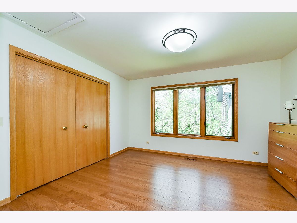
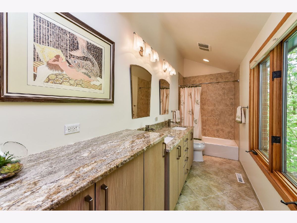
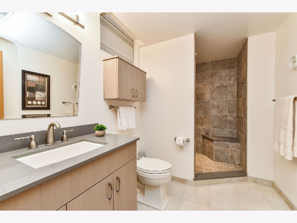
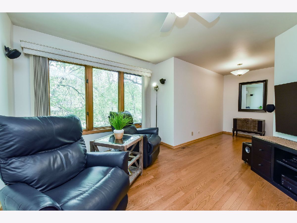
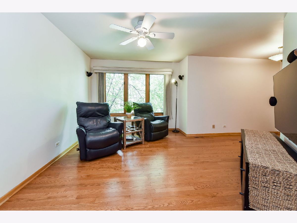
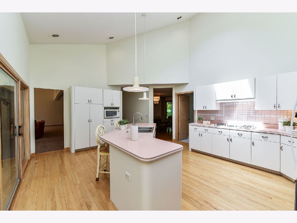
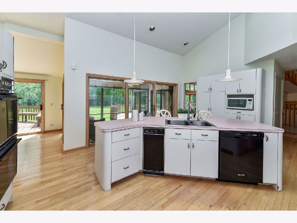
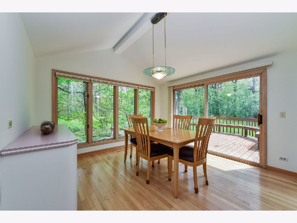
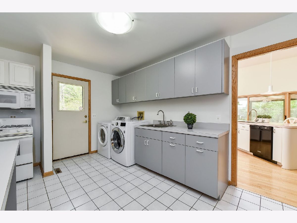
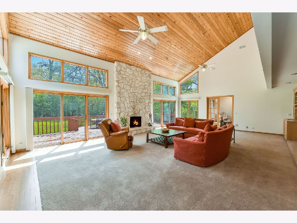
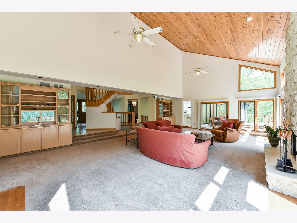
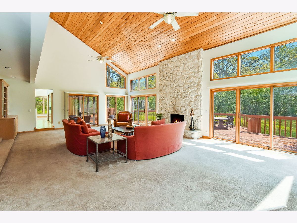
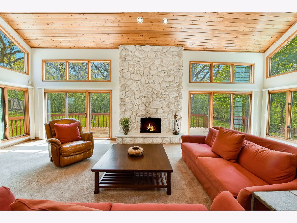
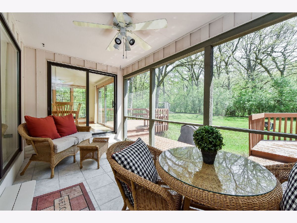
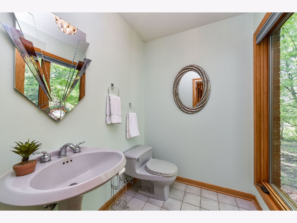
Room Specifics
Total Bedrooms: 4
Bedrooms Above Ground: 4
Bedrooms Below Ground: 0
Dimensions: —
Floor Type: Hardwood
Dimensions: —
Floor Type: Hardwood
Dimensions: —
Floor Type: Hardwood
Full Bathrooms: 5
Bathroom Amenities: Whirlpool,Separate Shower,Double Sink
Bathroom in Basement: 1
Rooms: Den,Eating Area,Exercise Room,Foyer,Gallery,Great Room,Mud Room,Office,Recreation Room,Storage,Utility Room-Lower Level
Basement Description: Finished,Exterior Access,Rec/Family Area,Storage Space
Other Specifics
| 3 | |
| Concrete Perimeter | |
| Asphalt | |
| Deck, Porch Screened, Dog Run, Storms/Screens | |
| Cul-De-Sac,Forest Preserve Adjacent,Wooded,Mature Trees,Backs to Trees/Woods | |
| 195 X 224 | |
| Unfinished | |
| Full | |
| Vaulted/Cathedral Ceilings, Skylight(s), Sauna/Steam Room, Bar-Wet, Hardwood Floors, First Floor Bedroom, First Floor Laundry, Walk-In Closet(s), Bookcases, Ceiling - 10 Foot, Ceiling - 9 Foot, Center Hall Plan, Open Floorplan, Some Carpeting, Some Window Treatmnt, Some | |
| Double Oven, Microwave, Dishwasher, Refrigerator, Washer, Dryer, Disposal, Trash Compactor, Cooktop, Water Softener | |
| Not in DB | |
| Lake, Street Paved | |
| — | |
| — | |
| Wood Burning, Gas Starter |
Tax History
| Year | Property Taxes |
|---|---|
| 2021 | $14,474 |
Contact Agent
Nearby Similar Homes
Nearby Sold Comparables
Contact Agent
Listing Provided By
Realty Executives Premiere

