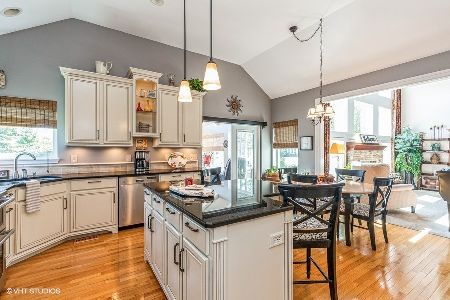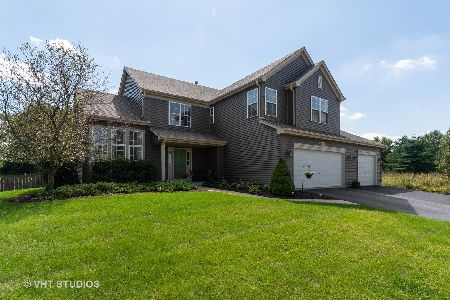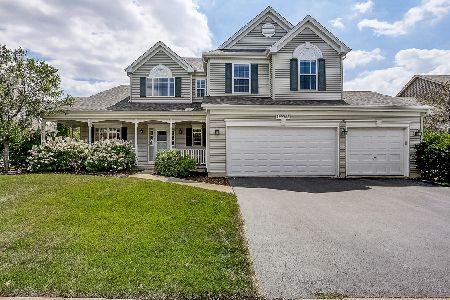1s296 Revere House Lane, Geneva, Illinois 60134
$335,000
|
Sold
|
|
| Status: | Closed |
| Sqft: | 2,802 |
| Cost/Sqft: | $127 |
| Beds: | 5 |
| Baths: | 3 |
| Year Built: | 2005 |
| Property Taxes: | $11,276 |
| Days On Market: | 3451 |
| Lot Size: | 0,00 |
Description
Gorgeous 5 bedroom home in Mill Creek subdivision on premium lot with pond behind the home. Entertain family & friends on the luxurious Paver Patio w/ Seat Walls & built-in BBQ Sandstone Prep Table in the professionally landscaped backyard. You'll love the spacious 4/5 bedroom home (5th bedroom/den on main floor w/ full bath) for guest/family use. The custom kitchen has granite counters, beautiful tile back splash, Reverse Osmosis Water & all top of the line SS appliances (Samsung & Bosch)! The family room is extended and features a gas-log fireplace! Upgraded with beaming hardwood floors (entire 1st floor, stairs & upstairs hall) & new carpet in all bedrooms. Upgrades include remote ceiling fans, wet bar, crown moldings & bay windows in the family & dining rooms. All new ('15) tear off roof w/ arch grade shingles, vinyl siding, downspouts & gutters make this home better than new! Epoxy coated 3-car garage floor. SELLER WANTS THIS HOME SOLD ... BRING ALL OFFERS!!
Property Specifics
| Single Family | |
| — | |
| Traditional | |
| 2005 | |
| Full | |
| EXPANDED HAMPTON | |
| Yes | |
| — |
| Kane | |
| Mill Creek | |
| 0 / Not Applicable | |
| None | |
| Public | |
| Public Sewer | |
| 09309522 | |
| 1124230015 |
Nearby Schools
| NAME: | DISTRICT: | DISTANCE: | |
|---|---|---|---|
|
Grade School
Grace Mcwayne Elementary School |
101 | — | |
|
Middle School
Sam Rotolo Middle School Of Bat |
101 | Not in DB | |
|
High School
Batavia Sr High School |
101 | Not in DB | |
Property History
| DATE: | EVENT: | PRICE: | SOURCE: |
|---|---|---|---|
| 14 Oct, 2016 | Sold | $335,000 | MRED MLS |
| 23 Aug, 2016 | Under contract | $354,900 | MRED MLS |
| 8 Aug, 2016 | Listed for sale | $354,900 | MRED MLS |
Room Specifics
Total Bedrooms: 5
Bedrooms Above Ground: 5
Bedrooms Below Ground: 0
Dimensions: —
Floor Type: Carpet
Dimensions: —
Floor Type: Carpet
Dimensions: —
Floor Type: Carpet
Dimensions: —
Floor Type: —
Full Bathrooms: 3
Bathroom Amenities: Separate Shower,Double Sink
Bathroom in Basement: 0
Rooms: Bedroom 5,Breakfast Room,Loft
Basement Description: Unfinished,Bathroom Rough-In
Other Specifics
| 3 | |
| Concrete Perimeter | |
| Asphalt | |
| Brick Paver Patio, Storms/Screens | |
| Wetlands adjacent,Landscaped,Pond(s),Water View | |
| 75X134X92X132 | |
| Full,Unfinished | |
| Full | |
| Vaulted/Cathedral Ceilings, Bar-Wet, Hardwood Floors, First Floor Bedroom, Second Floor Laundry, First Floor Full Bath | |
| Range, Microwave, Dishwasher, Refrigerator, Washer, Dryer, Disposal, Stainless Steel Appliance(s) | |
| Not in DB | |
| Pool, Tennis Courts, Sidewalks | |
| — | |
| — | |
| Gas Log, Gas Starter |
Tax History
| Year | Property Taxes |
|---|---|
| 2016 | $11,276 |
Contact Agent
Nearby Sold Comparables
Contact Agent
Listing Provided By
Kanute Real Estate








