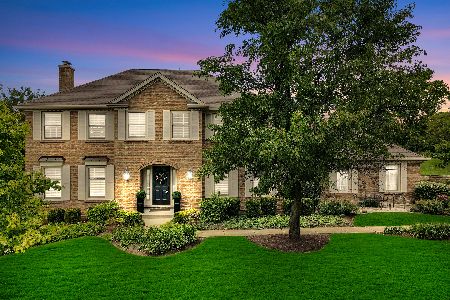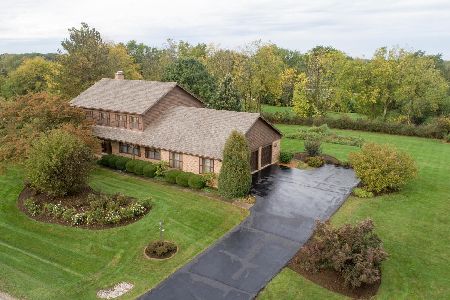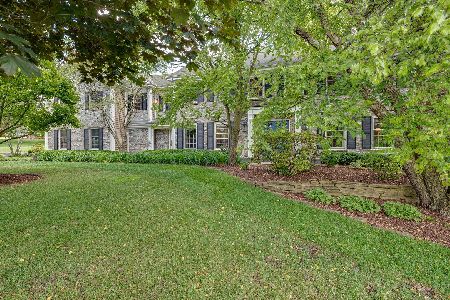1S511 Cantigny Drive, Winfield, Illinois 60190
$495,000
|
Sold
|
|
| Status: | Closed |
| Sqft: | 3,410 |
| Cost/Sqft: | $150 |
| Beds: | 5 |
| Baths: | 4 |
| Year Built: | 1987 |
| Property Taxes: | $13,876 |
| Days On Market: | 3470 |
| Lot Size: | 1,03 |
Description
Welcome to this move in ready 5 bedroom home in the Woods of Cantigny. Updated Kitchen with granite, SS, and eat in kitchen. Formal Dining Room with crown molding and wainscoting. Family Room has gorgeous marble fireplace flanked by windows. 2 Story Foyer and vaulted living room allows for natural light to pour in. Laundry on Main Level. First floor Master with luxurious en suite and fireplace. Master opens to incredible outdoor patio ideal for that morning cup of coffee. 4 large bedrooms on second level complete with 2 full baths. Full, partially finished basement for more room. Incredible outdoor space on 1.03 acres made private by all the trees. Built in Fireplace, hot-tub, and in-ground pool makes this the perfect retreat or entertaining space. Not to mention, all of the new items: Furnace, Sump Pumps, A/C Condensors, Pool Pump, Front Door & Sliding Doors, Freshly Painted & Professionally Landscaped. Close to Highways and Train.Cantingy Golf Course & Forest Preserve down the street
Property Specifics
| Single Family | |
| — | |
| — | |
| 1987 | |
| Full | |
| — | |
| No | |
| 1.03 |
| Du Page | |
| — | |
| 0 / Not Applicable | |
| None | |
| Private Well | |
| Septic-Private | |
| 09304211 | |
| 0423404005 |
Property History
| DATE: | EVENT: | PRICE: | SOURCE: |
|---|---|---|---|
| 3 Oct, 2016 | Sold | $495,000 | MRED MLS |
| 28 Aug, 2016 | Under contract | $510,000 | MRED MLS |
| — | Last price change | $515,000 | MRED MLS |
| 2 Aug, 2016 | Listed for sale | $515,000 | MRED MLS |
Room Specifics
Total Bedrooms: 5
Bedrooms Above Ground: 5
Bedrooms Below Ground: 0
Dimensions: —
Floor Type: Wood Laminate
Dimensions: —
Floor Type: Carpet
Dimensions: —
Floor Type: Carpet
Dimensions: —
Floor Type: —
Full Bathrooms: 4
Bathroom Amenities: Whirlpool,Separate Shower,Double Sink
Bathroom in Basement: 0
Rooms: Bedroom 5,Eating Area,Recreation Room
Basement Description: Partially Finished
Other Specifics
| 2 | |
| — | |
| — | |
| Deck, Hot Tub, In Ground Pool, Outdoor Fireplace | |
| — | |
| 140X271X231X230 | |
| — | |
| Full | |
| Vaulted/Cathedral Ceilings, Hardwood Floors, First Floor Bedroom, First Floor Laundry, First Floor Full Bath | |
| Range, Microwave, Dishwasher, Refrigerator, Washer, Dryer | |
| Not in DB | |
| Street Lights, Street Paved | |
| — | |
| — | |
| Gas Log, Gas Starter |
Tax History
| Year | Property Taxes |
|---|---|
| 2016 | $13,876 |
Contact Agent
Nearby Similar Homes
Nearby Sold Comparables
Contact Agent
Listing Provided By
Charles Rutenberg Realty of IL






