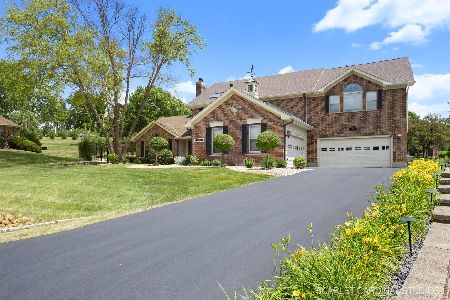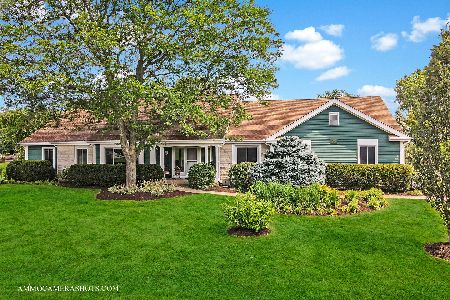1S621 Verdun Drive, Winfield, Illinois 60190
$419,000
|
Sold
|
|
| Status: | Closed |
| Sqft: | 3,700 |
| Cost/Sqft: | $115 |
| Beds: | 4 |
| Baths: | 3 |
| Year Built: | 1988 |
| Property Taxes: | $13,940 |
| Days On Market: | 3012 |
| Lot Size: | 1,00 |
Description
START YOUR NEW YEAR IN THIS CUSTOM HOME, nestled on a spectacular 1AC lot that is showcased on a quiet cul-de-sac. Excellent craftmanship, quality and design are evident in this 3,681 sq.ft. home. Highlights: 5 bedrooms/3 full baths/3 car garage... first floor features light/airy remodeled kitchen (2007) with stainless appliances, 2sty entry, first floor study or possible 5th bedroom with adjoining full bath, and family room with floor to ceiling brick fireplace, flanked with built-ins and wet bar. Open flowing plan and tons of light, great for entertaining! A spacious master retreat which showcases a spa-like bath remodeled in 2016.Step outside to the custom private deck and terraced lawn. Full bsmt awaiting your finish +another 2,221 sq ft! Furnance/Air (2007), Roof (2007), Water Softener (2017). Convenient to town, train, expressways, Illinois Prairie Path, forest preserves, shopping & more. KITCHEN Virtually staged to show possibilities. No HOA!! Fencing allowed.
Property Specifics
| Single Family | |
| — | |
| Traditional | |
| 1988 | |
| Full | |
| CUSTOM | |
| No | |
| 1 |
| Du Page | |
| Woods Of Cantigny | |
| 0 / Not Applicable | |
| None | |
| Private Well | |
| Septic-Private | |
| 09793040 | |
| 0423401026 |
Nearby Schools
| NAME: | DISTRICT: | DISTANCE: | |
|---|---|---|---|
|
Grade School
Currier Elementary School |
33 | — | |
|
Middle School
Leman Middle School |
33 | Not in DB | |
|
High School
Community High School |
94 | Not in DB | |
Property History
| DATE: | EVENT: | PRICE: | SOURCE: |
|---|---|---|---|
| 11 Apr, 2018 | Sold | $419,000 | MRED MLS |
| 6 Feb, 2018 | Under contract | $425,000 | MRED MLS |
| — | Last price change | $435,000 | MRED MLS |
| 3 Nov, 2017 | Listed for sale | $435,000 | MRED MLS |
Room Specifics
Total Bedrooms: 4
Bedrooms Above Ground: 4
Bedrooms Below Ground: 0
Dimensions: —
Floor Type: Carpet
Dimensions: —
Floor Type: Carpet
Dimensions: —
Floor Type: Carpet
Full Bathrooms: 3
Bathroom Amenities: Whirlpool,Separate Shower,Double Sink
Bathroom in Basement: 0
Rooms: Breakfast Room,Study,Foyer
Basement Description: Unfinished
Other Specifics
| 3 | |
| Concrete Perimeter | |
| Asphalt | |
| Balcony, Deck, Storms/Screens | |
| Cul-De-Sac,Landscaped | |
| 67X226X298X335 | |
| Unfinished | |
| Full | |
| Vaulted/Cathedral Ceilings, Skylight(s), Bar-Wet, Hardwood Floors, First Floor Bedroom, First Floor Full Bath | |
| Double Oven, Microwave, Dishwasher, Refrigerator, Washer, Dryer | |
| Not in DB | |
| Street Lights, Street Paved | |
| — | |
| — | |
| Gas Starter |
Tax History
| Year | Property Taxes |
|---|---|
| 2018 | $13,940 |
Contact Agent
Nearby Similar Homes
Nearby Sold Comparables
Contact Agent
Listing Provided By
Coldwell Banker Residential





