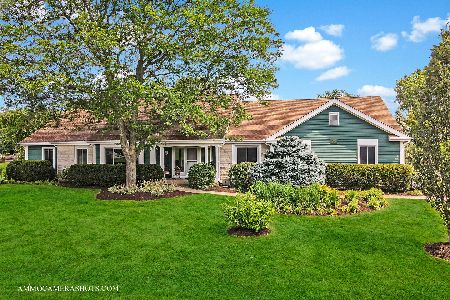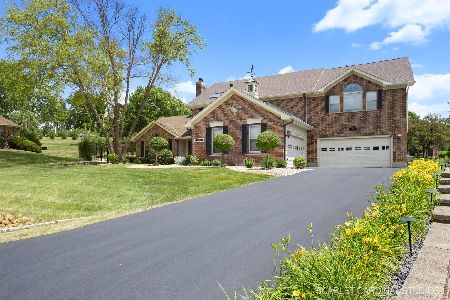1S651 Verdun Drive, Winfield, Illinois 60190
$749,900
|
Sold
|
|
| Status: | Closed |
| Sqft: | 4,323 |
| Cost/Sqft: | $173 |
| Beds: | 5 |
| Baths: | 3 |
| Year Built: | 1988 |
| Property Taxes: | $15,417 |
| Days On Market: | 3130 |
| Lot Size: | 1,16 |
Description
Exquisitely crafted custom home on 1.3 acres. Stately entranceway and veranda lead you through the French doors and welcome you to relaxed elegance in an open floor plan. Plentiful natural sunlight provided by new oversize windows. Extraordinary interior details are the hallmark of this home including crystal chandeliers and cozy nooks. Elevate daily life in the gourmet kitchen! Statuario marble countertops and professional Thermador appliances. Marble countertops, reclaimed wood accents, and crystal chandeliers united for gorgeous effects. Finished basement/full bath. Entertain outdoors on the breathtakingly expansive paver patio with new brick built-in grill, plentiful work space on granite surround. Feast at the 8-person custom designed granite table with gas fire pit center. Cascading waterfall with gas/fire highlight the backyard living space. A 3rd patio focal point is the 10ft long, knee-high gas/fire feature encouraging relaxation and conversation. Smart home ready.
Property Specifics
| Single Family | |
| — | |
| Colonial | |
| 1988 | |
| Full | |
| — | |
| No | |
| 1.16 |
| Du Page | |
| Woods Of Cantigny | |
| 0 / Not Applicable | |
| None | |
| Private Well | |
| Septic-Private | |
| 09683733 | |
| 0423401028 |
Property History
| DATE: | EVENT: | PRICE: | SOURCE: |
|---|---|---|---|
| 28 Apr, 2014 | Sold | $527,500 | MRED MLS |
| 17 Feb, 2014 | Under contract | $549,900 | MRED MLS |
| — | Last price change | $579,900 | MRED MLS |
| 24 May, 2013 | Listed for sale | $589,900 | MRED MLS |
| 16 Mar, 2018 | Sold | $749,900 | MRED MLS |
| 16 Jan, 2018 | Under contract | $749,900 | MRED MLS |
| — | Last price change | $799,900 | MRED MLS |
| 8 Jul, 2017 | Listed for sale | $849,900 | MRED MLS |
Room Specifics
Total Bedrooms: 5
Bedrooms Above Ground: 5
Bedrooms Below Ground: 0
Dimensions: —
Floor Type: Carpet
Dimensions: —
Floor Type: Carpet
Dimensions: —
Floor Type: Carpet
Dimensions: —
Floor Type: —
Full Bathrooms: 3
Bathroom Amenities: Separate Shower,Double Sink,Full Body Spray Shower,Soaking Tub
Bathroom in Basement: 0
Rooms: Sun Room,Bonus Room,Bedroom 5
Basement Description: Finished
Other Specifics
| 3 | |
| Concrete Perimeter | |
| Asphalt | |
| Brick Paver Patio, Outdoor Grill, Fire Pit | |
| Cul-De-Sac,Landscaped | |
| 100X399X254X267 | |
| Unfinished | |
| Full | |
| Vaulted/Cathedral Ceilings, Skylight(s), Hardwood Floors, First Floor Laundry, First Floor Full Bath | |
| Range, Microwave, Dishwasher, Refrigerator, High End Refrigerator, Freezer, Washer, Dryer, Disposal, Indoor Grill, Stainless Steel Appliance(s), Built-In Oven, Range Hood | |
| Not in DB | |
| — | |
| — | |
| — | |
| Wood Burning, Gas Log |
Tax History
| Year | Property Taxes |
|---|---|
| 2014 | $13,978 |
| 2018 | $15,417 |
Contact Agent
Nearby Similar Homes
Nearby Sold Comparables
Contact Agent
Listing Provided By
Berkshire Hathaway HomeServices Starck Real Estate





