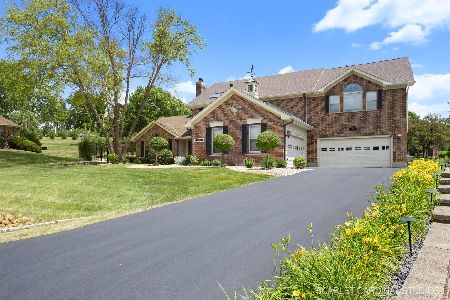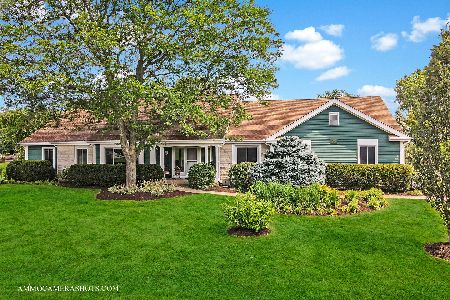1S635 Verdun Drive, Winfield, Illinois 60190
$500,000
|
Sold
|
|
| Status: | Closed |
| Sqft: | 4,100 |
| Cost/Sqft: | $137 |
| Beds: | 4 |
| Baths: | 4 |
| Year Built: | 1991 |
| Property Taxes: | $13,256 |
| Days On Market: | 3667 |
| Lot Size: | 1,20 |
Description
Quiet suburban retreat with little traffic and a 8 car attached heated garage(2 furnaces)! Enjoy panoramic views of this 1.33 acre property from a sunroom, 42'x 16' deck and/ large paver patio. Updated kitchen with granite, SS appliances. adjacent to large great room and sunroom. Newer windows, roof, HVAC, water heater, carpeting and more. (list attached). Home has been inspected and all issues corrected.Two Master bed/bath suite. Roof 2005, Epoxy Garage Floor. Newer hardwood in dining room and Office.New Pella windows 1999. New water heater 2007, New air condition & furnace 2002. New upgraded gas power generator 2012. Updated Master suite(s) and hall bath. Kohler fixtures throughout. Paver sidewalk in front, paver patio in back. Large Trex deck. Sunsetter retractable awnings over deck. New carpet 2nd. floor in 2015. Whole house fan. New driveway 2014. Irrigation system.
Property Specifics
| Single Family | |
| — | |
| Traditional | |
| 1991 | |
| Full | |
| CUSTOM | |
| No | |
| 1.2 |
| Du Page | |
| Woods Of Cantigny | |
| 0 / Not Applicable | |
| None | |
| Private Well | |
| Septic-Private | |
| 09118519 | |
| 0423401027 |
Nearby Schools
| NAME: | DISTRICT: | DISTANCE: | |
|---|---|---|---|
|
Grade School
Currier Elementary School |
33 | — | |
|
Middle School
Leman Middle School |
33 | Not in DB | |
|
High School
Community High School |
94 | Not in DB | |
Property History
| DATE: | EVENT: | PRICE: | SOURCE: |
|---|---|---|---|
| 12 Apr, 2016 | Sold | $500,000 | MRED MLS |
| 21 Feb, 2016 | Under contract | $559,900 | MRED MLS |
| — | Last price change | $579,900 | MRED MLS |
| 18 Jan, 2016 | Listed for sale | $579,900 | MRED MLS |
| 2 Oct, 2024 | Sold | $775,000 | MRED MLS |
| 5 Sep, 2024 | Under contract | $809,900 | MRED MLS |
| 8 Aug, 2024 | Listed for sale | $809,900 | MRED MLS |
Room Specifics
Total Bedrooms: 4
Bedrooms Above Ground: 4
Bedrooms Below Ground: 0
Dimensions: —
Floor Type: Carpet
Dimensions: —
Floor Type: Carpet
Dimensions: —
Floor Type: Carpet
Full Bathrooms: 4
Bathroom Amenities: Whirlpool,Separate Shower,Double Sink
Bathroom in Basement: 0
Rooms: Eating Area,Office,Sun Room
Basement Description: Unfinished
Other Specifics
| 8 | |
| Concrete Perimeter | |
| Asphalt | |
| Deck, Patio, Brick Paver Patio | |
| Cul-De-Sac,Landscaped | |
| 64X399X346X229 | |
| Unfinished | |
| Full | |
| Vaulted/Cathedral Ceilings, Skylight(s), Hardwood Floors, Second Floor Laundry | |
| Double Oven, Range, Microwave, Dishwasher, Refrigerator, Washer, Dryer, Stainless Steel Appliance(s) | |
| Not in DB | |
| Street Paved | |
| — | |
| — | |
| Wood Burning, Gas Log, Gas Starter |
Tax History
| Year | Property Taxes |
|---|---|
| 2016 | $13,256 |
| 2024 | $15,672 |
Contact Agent
Nearby Similar Homes
Nearby Sold Comparables
Contact Agent
Listing Provided By
john greene, Realtor





