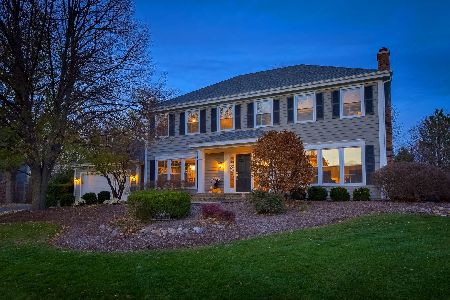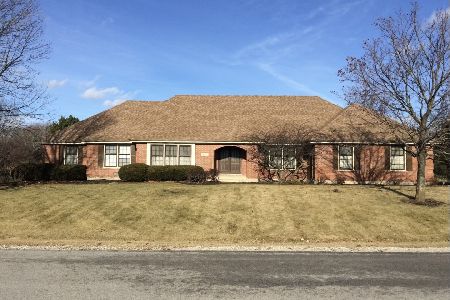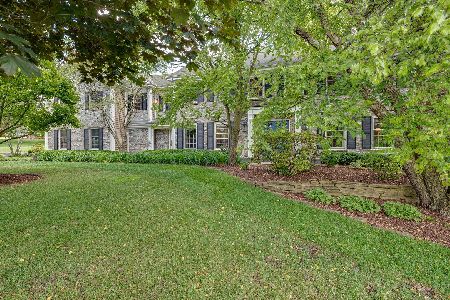1S641 Verdun Drive, Winfield, Illinois 60190
$500,000
|
Sold
|
|
| Status: | Closed |
| Sqft: | 0 |
| Cost/Sqft: | — |
| Beds: | 4 |
| Baths: | 4 |
| Year Built: | 1988 |
| Property Taxes: | $9,981 |
| Days On Market: | 6166 |
| Lot Size: | 0,00 |
Description
Stunning updated home nestled on an incredible acre. Hardwood flrs on main level & master suite. Beamed ceilings in family rm w/bay window. No wallpaper. Designer colors thruout. Granite in kitchen & most appliances are new. Incredible bsmt features media rm w/large custom wet bar, study/5th bedrm & full bath. Stunning liv rm & din rm. Close to train,expressways, Cantigny Golf course & Forest Preserves. Great price!
Property Specifics
| Single Family | |
| — | |
| Traditional | |
| 1988 | |
| Full | |
| — | |
| No | |
| — |
| Du Page | |
| Woods Of Cantigny | |
| 0 / Not Applicable | |
| None | |
| Private Well | |
| Septic-Private | |
| 07161058 | |
| 0423401021 |
Nearby Schools
| NAME: | DISTRICT: | DISTANCE: | |
|---|---|---|---|
|
Grade School
Currier Elementary School |
33 | — | |
|
Middle School
West Chicago Middle School |
33 | Not in DB | |
|
High School
Community High School |
94 | Not in DB | |
Property History
| DATE: | EVENT: | PRICE: | SOURCE: |
|---|---|---|---|
| 3 Jun, 2008 | Sold | $519,000 | MRED MLS |
| 24 Apr, 2008 | Under contract | $595,000 | MRED MLS |
| 2 Feb, 2008 | Listed for sale | $595,000 | MRED MLS |
| 30 Jul, 2009 | Sold | $500,000 | MRED MLS |
| 22 May, 2009 | Under contract | $549,500 | MRED MLS |
| — | Last price change | $559,000 | MRED MLS |
| 16 Mar, 2009 | Listed for sale | $559,000 | MRED MLS |
| 15 Jul, 2011 | Sold | $435,000 | MRED MLS |
| 3 Jun, 2011 | Under contract | $450,000 | MRED MLS |
| 19 May, 2011 | Listed for sale | $450,000 | MRED MLS |
| 8 Apr, 2021 | Sold | $495,000 | MRED MLS |
| 11 Feb, 2021 | Under contract | $499,900 | MRED MLS |
| 11 Feb, 2021 | Listed for sale | $499,900 | MRED MLS |
Room Specifics
Total Bedrooms: 4
Bedrooms Above Ground: 4
Bedrooms Below Ground: 0
Dimensions: —
Floor Type: Carpet
Dimensions: —
Floor Type: Carpet
Dimensions: —
Floor Type: Carpet
Full Bathrooms: 4
Bathroom Amenities: Whirlpool,Separate Shower,Double Sink
Bathroom in Basement: 1
Rooms: Den,Foyer,Recreation Room,Utility Room-1st Floor
Basement Description: Finished
Other Specifics
| 2 | |
| — | |
| Asphalt | |
| Deck | |
| — | |
| 163X304X110X280 | |
| — | |
| Full | |
| Vaulted/Cathedral Ceilings, Skylight(s), Bar-Wet | |
| Double Oven, Microwave, Dishwasher, Refrigerator | |
| Not in DB | |
| Street Lights | |
| — | |
| — | |
| Wood Burning, Gas Starter |
Tax History
| Year | Property Taxes |
|---|---|
| 2008 | $10,068 |
| 2009 | $9,981 |
| 2011 | $9,842 |
| 2021 | $11,938 |
Contact Agent
Nearby Similar Homes
Nearby Sold Comparables
Contact Agent
Listing Provided By
Coldwell Banker Residential






