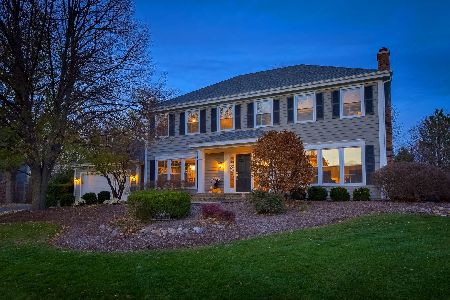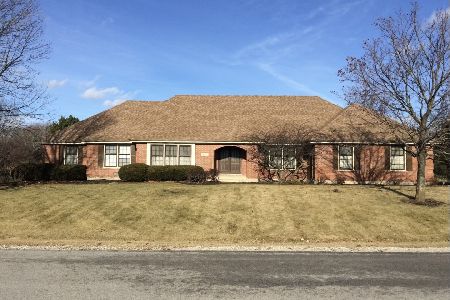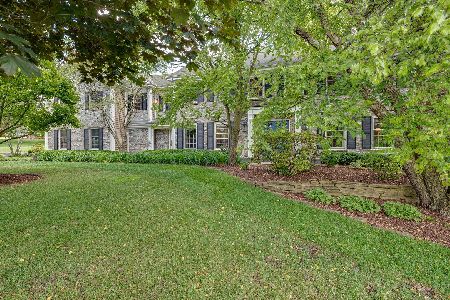1S641 Verdun Drive, Winfield, Illinois 60190
$435,000
|
Sold
|
|
| Status: | Closed |
| Sqft: | 2,800 |
| Cost/Sqft: | $161 |
| Beds: | 4 |
| Baths: | 4 |
| Year Built: | 1988 |
| Property Taxes: | $9,842 |
| Days On Market: | 5372 |
| Lot Size: | 1,00 |
Description
Stunning updated home nestled on an incredible acre. Recently painted with neutral decor. Hardwood flooring on 1st level and master suite. The new master bath is incredible with marble accents in shower and flooring.Granite counters in the updated kitchen. Great family room with beamed ceilings and bay window. Finished basement has media rm,game rm w/bar/study and full bath, New paver brick patio/new roof. Great home
Property Specifics
| Single Family | |
| — | |
| Traditional | |
| 1988 | |
| Full | |
| CUSTOM | |
| No | |
| 1 |
| Du Page | |
| Woods Of Cantigny | |
| 0 / Not Applicable | |
| None | |
| Private Well | |
| Septic-Private | |
| 07811023 | |
| 0423401021 |
Nearby Schools
| NAME: | DISTRICT: | DISTANCE: | |
|---|---|---|---|
|
Grade School
Currier Elementary School |
33 | — | |
|
Middle School
West Chicago Middle School |
33 | Not in DB | |
|
High School
Community High School |
94 | Not in DB | |
Property History
| DATE: | EVENT: | PRICE: | SOURCE: |
|---|---|---|---|
| 3 Jun, 2008 | Sold | $519,000 | MRED MLS |
| 24 Apr, 2008 | Under contract | $595,000 | MRED MLS |
| 2 Feb, 2008 | Listed for sale | $595,000 | MRED MLS |
| 30 Jul, 2009 | Sold | $500,000 | MRED MLS |
| 22 May, 2009 | Under contract | $549,500 | MRED MLS |
| — | Last price change | $559,000 | MRED MLS |
| 16 Mar, 2009 | Listed for sale | $559,000 | MRED MLS |
| 15 Jul, 2011 | Sold | $435,000 | MRED MLS |
| 3 Jun, 2011 | Under contract | $450,000 | MRED MLS |
| 19 May, 2011 | Listed for sale | $450,000 | MRED MLS |
| 8 Apr, 2021 | Sold | $495,000 | MRED MLS |
| 11 Feb, 2021 | Under contract | $499,900 | MRED MLS |
| 11 Feb, 2021 | Listed for sale | $499,900 | MRED MLS |
Room Specifics
Total Bedrooms: 4
Bedrooms Above Ground: 4
Bedrooms Below Ground: 0
Dimensions: —
Floor Type: Carpet
Dimensions: —
Floor Type: Carpet
Dimensions: —
Floor Type: Carpet
Full Bathrooms: 4
Bathroom Amenities: Separate Shower,Double Sink,Double Shower
Bathroom in Basement: 1
Rooms: Den,Foyer,Recreation Room
Basement Description: Finished
Other Specifics
| 2.5 | |
| — | |
| Asphalt | |
| Patio | |
| — | |
| 163X304X110X280 | |
| — | |
| Full | |
| Vaulted/Cathedral Ceilings, Skylight(s), Bar-Wet, Hardwood Floors, First Floor Laundry | |
| Double Oven, Microwave, Dishwasher, Refrigerator, Washer, Dryer | |
| Not in DB | |
| Horse-Riding Trails, Street Lights | |
| — | |
| — | |
| Wood Burning, Gas Starter |
Tax History
| Year | Property Taxes |
|---|---|
| 2008 | $10,068 |
| 2009 | $9,981 |
| 2011 | $9,842 |
| 2021 | $11,938 |
Contact Agent
Nearby Similar Homes
Nearby Sold Comparables
Contact Agent
Listing Provided By
Coldwell Banker Residential






