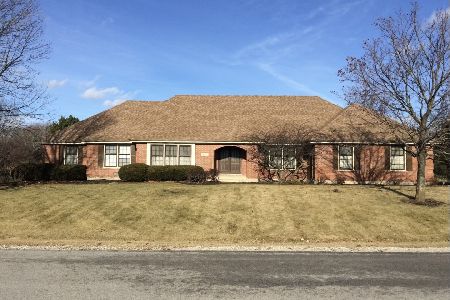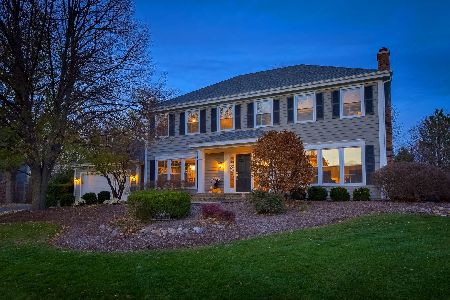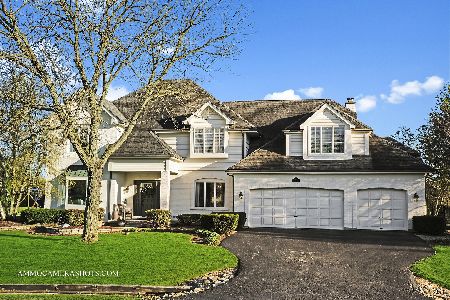1S660 Verdun Drive, Winfield, Illinois 60190
$445,000
|
Sold
|
|
| Status: | Closed |
| Sqft: | 2,850 |
| Cost/Sqft: | $164 |
| Beds: | 4 |
| Baths: | 3 |
| Year Built: | 1988 |
| Property Taxes: | $12,615 |
| Days On Market: | 2230 |
| Lot Size: | 0,94 |
Description
Wow! The best of both worlds combine in this lovely and serene home tucked beautifully into the Woods of Cantigny! Wonderfully open floor plan, awesome heated three season room, spacious kitchen with room to move and entertain! Nice private office/den on first floor. fabulous MudRoom/Laundry Room will help keep all organized! Large great room/family room with toasty fireplace, generously-sized bedrooms, the list goes on! Tons of room to run on this acre (approximately) lot with beautiful in-ground swimming pool! So much to appreciate! Home is equipped with a electrical generator to keep all systems running in case of an outage! This home is the total package! Please note, the washer and dryer, and the freezer in the garage are NOT included in the sale.
Property Specifics
| Single Family | |
| — | |
| Traditional | |
| 1988 | |
| Full | |
| — | |
| No | |
| 0.94 |
| Du Page | |
| Woods Of Cantigny | |
| — / Not Applicable | |
| None | |
| Private Well | |
| Septic-Private | |
| 10590768 | |
| 0423401023 |
Nearby Schools
| NAME: | DISTRICT: | DISTANCE: | |
|---|---|---|---|
|
Grade School
Winfield Elementary School |
34 | — | |
|
Middle School
Winfield Middle School |
34 | Not in DB | |
|
High School
Community High School |
94 | Not in DB | |
Property History
| DATE: | EVENT: | PRICE: | SOURCE: |
|---|---|---|---|
| 24 Mar, 2020 | Sold | $445,000 | MRED MLS |
| 10 Jan, 2020 | Under contract | $467,000 | MRED MLS |
| 25 Dec, 2019 | Listed for sale | $467,000 | MRED MLS |
Room Specifics
Total Bedrooms: 4
Bedrooms Above Ground: 4
Bedrooms Below Ground: 0
Dimensions: —
Floor Type: Carpet
Dimensions: —
Floor Type: Carpet
Dimensions: —
Floor Type: Carpet
Full Bathrooms: 3
Bathroom Amenities: Separate Shower,Double Sink,Soaking Tub
Bathroom in Basement: 0
Rooms: Office,Game Room,Heated Sun Room,Foyer,Recreation Room,Storage
Basement Description: Partially Finished
Other Specifics
| 3 | |
| Concrete Perimeter | |
| Asphalt | |
| Patio, In Ground Pool | |
| — | |
| 176X279X104X303 | |
| — | |
| Full | |
| Hardwood Floors, First Floor Laundry, Walk-In Closet(s) | |
| Double Oven, Microwave, Dishwasher, Refrigerator, Disposal, Cooktop, Water Softener | |
| Not in DB | |
| Street Paved | |
| — | |
| — | |
| Wood Burning, Gas Log, Gas Starter |
Tax History
| Year | Property Taxes |
|---|---|
| 2020 | $12,615 |
Contact Agent
Nearby Similar Homes
Nearby Sold Comparables
Contact Agent
Listing Provided By
Berkshire Hathaway HomeServices Chicago






