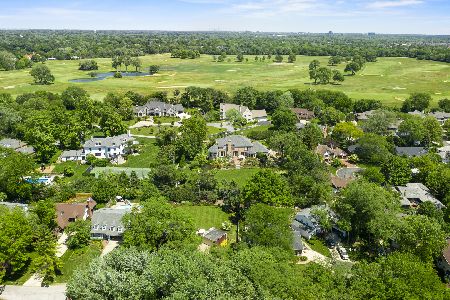1s723 Carrol Gate Road, Wheaton, Illinois 60189
$509,500
|
Sold
|
|
| Status: | Closed |
| Sqft: | 3,438 |
| Cost/Sqft: | $153 |
| Beds: | 4 |
| Baths: | 3 |
| Year Built: | 1985 |
| Property Taxes: | $9,735 |
| Days On Market: | 2089 |
| Lot Size: | 0,21 |
Description
Welcome home to this beautiful Tudor tucked away on a quiet street! New and newer features include a brand new Lennox air-conditioner, top-of-the-line Lennox furnace (with zoned ventilation), tankless hot water heater, and many new Pella windows (bedrooms / kitchen). The unique floorplan allows for great versatility to accommodate multiple home office / e-learning spaces. There are gleaming hardwood floors throughout the home. The front formal room has a gas fireplace insert and gorgeous custom built-ins. Beautifully renovated home office with gorgeous French doors for privacy. The kitchen has stainless steel appliances with a new dishwasher and more than enough space to feed a large family. The back addition hosts a huge dining room & entertainment / game room with vaulted ceilings, skylights and Pella glass sliding doors perfect for entertaining while watching kids (or dog) play in the fenced in backyard. Great shaded outdoor space with a sprinkler system. The beautiful composite deck requires minimal up-keep and is perfect for a grill and outdoor dining. Upstairs is home to four bedrooms, very spacious with overhead ceiling fans and many new windows and fresh paint. The basement boasts over 450 sq ft finished basement with tons of additional storage space waiting for a home theater/family room/playroom! Acclaimed Wheaton schools and one block away from the Prairie path with easy access to the train station and downtown restaurants. Just minutes from the expressway, Morton Arboretum, Blackwell Forest and Herrick Lake Forest Preserve!
Property Specifics
| Single Family | |
| — | |
| Other | |
| 1985 | |
| Full | |
| — | |
| No | |
| 0.21 |
| Du Page | |
| — | |
| 0 / Not Applicable | |
| None | |
| Public | |
| Public Sewer | |
| 10713238 | |
| 0520315051 |
Nearby Schools
| NAME: | DISTRICT: | DISTANCE: | |
|---|---|---|---|
|
Grade School
Wiesbrook Elementary School |
200 | — | |
|
Middle School
Hubble Middle School |
200 | Not in DB | |
|
High School
Wheaton Warrenville South H S |
200 | Not in DB | |
Property History
| DATE: | EVENT: | PRICE: | SOURCE: |
|---|---|---|---|
| 9 Aug, 2013 | Sold | $515,000 | MRED MLS |
| 24 Jun, 2013 | Under contract | $539,900 | MRED MLS |
| — | Last price change | $574,900 | MRED MLS |
| 8 Mar, 2013 | Listed for sale | $599,000 | MRED MLS |
| 8 Oct, 2020 | Sold | $509,500 | MRED MLS |
| 6 Sep, 2020 | Under contract | $525,000 | MRED MLS |
| — | Last price change | $540,000 | MRED MLS |
| 12 May, 2020 | Listed for sale | $575,000 | MRED MLS |
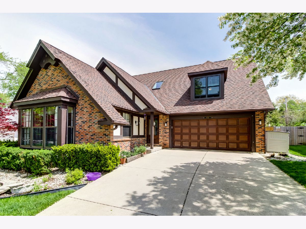
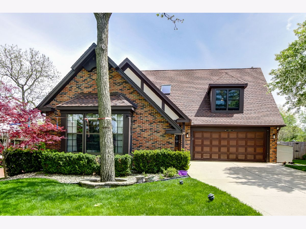
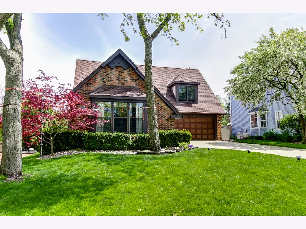
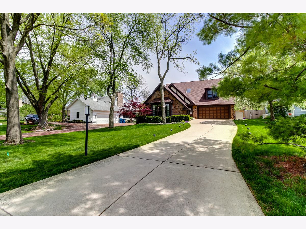
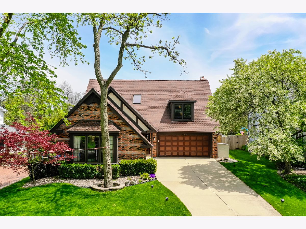
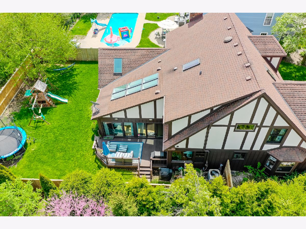
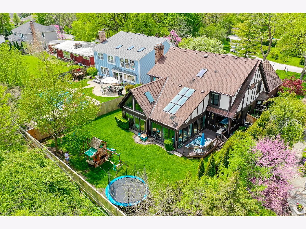
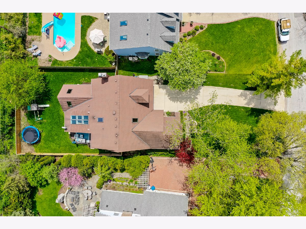
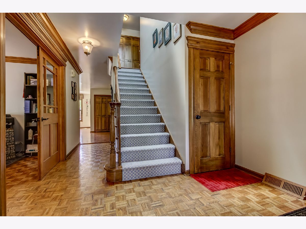
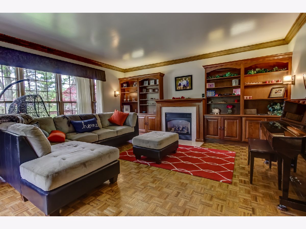
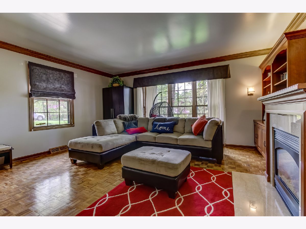
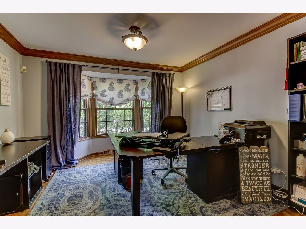
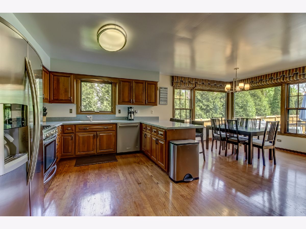
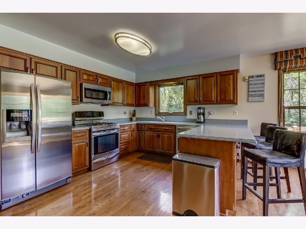
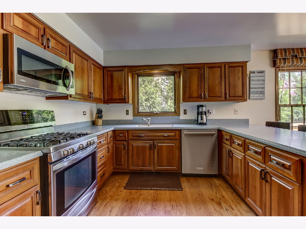
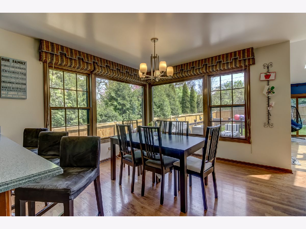
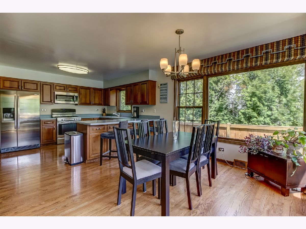
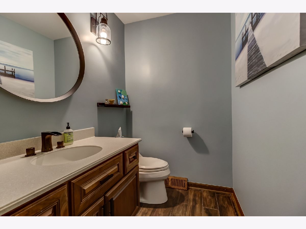
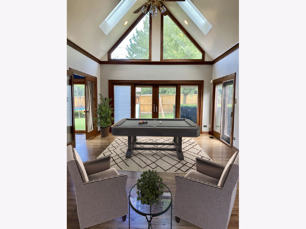
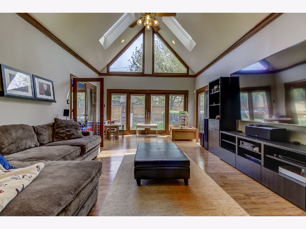
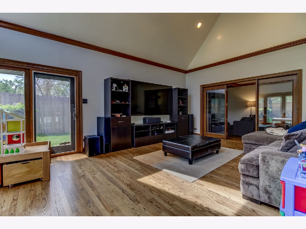
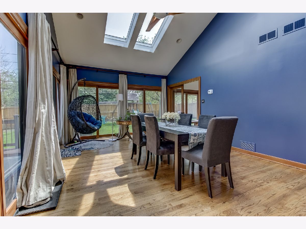
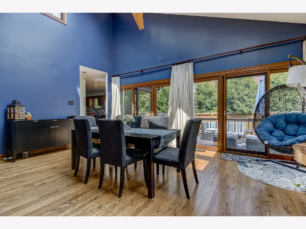
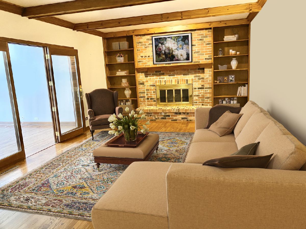
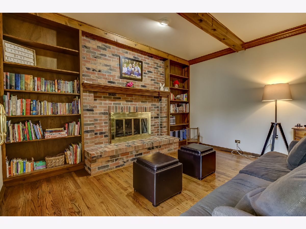
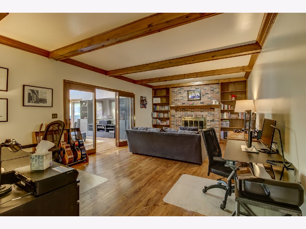
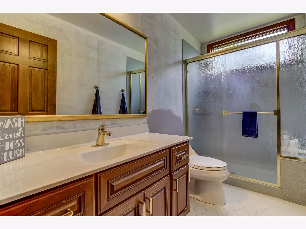
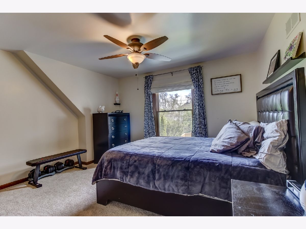
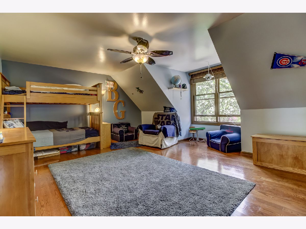
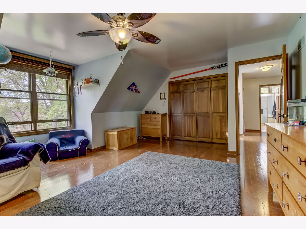
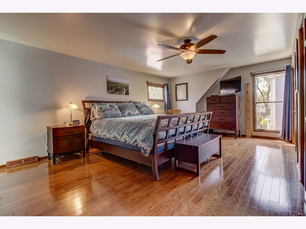
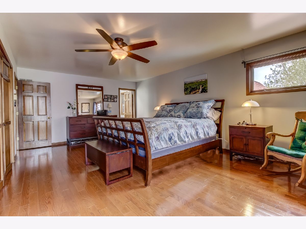
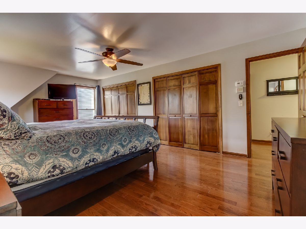
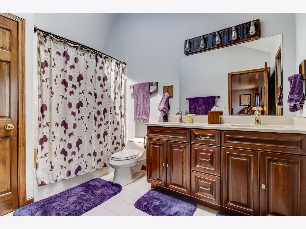
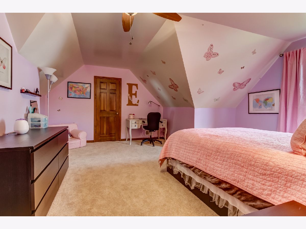
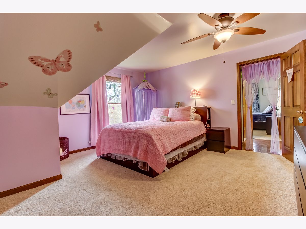
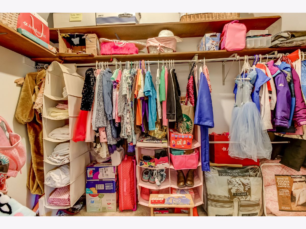
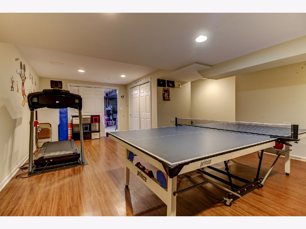
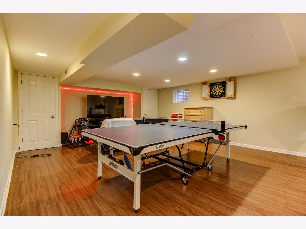
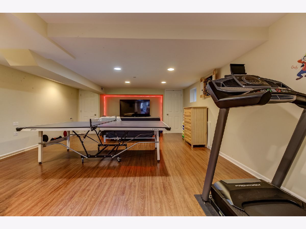
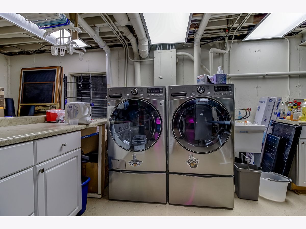
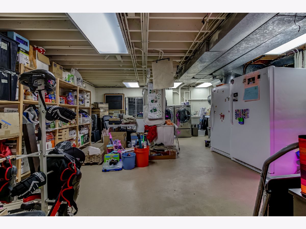
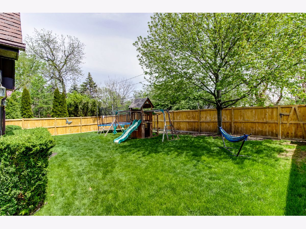
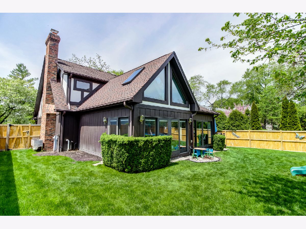
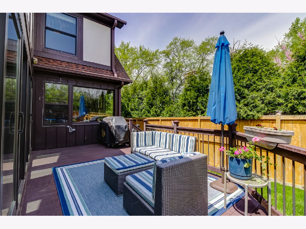
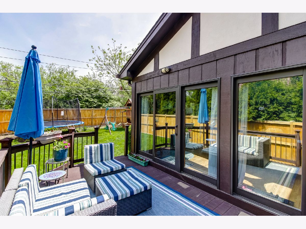
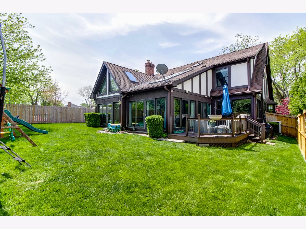
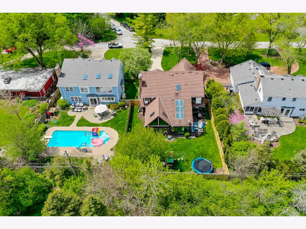
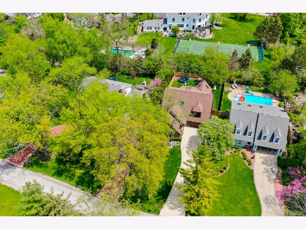
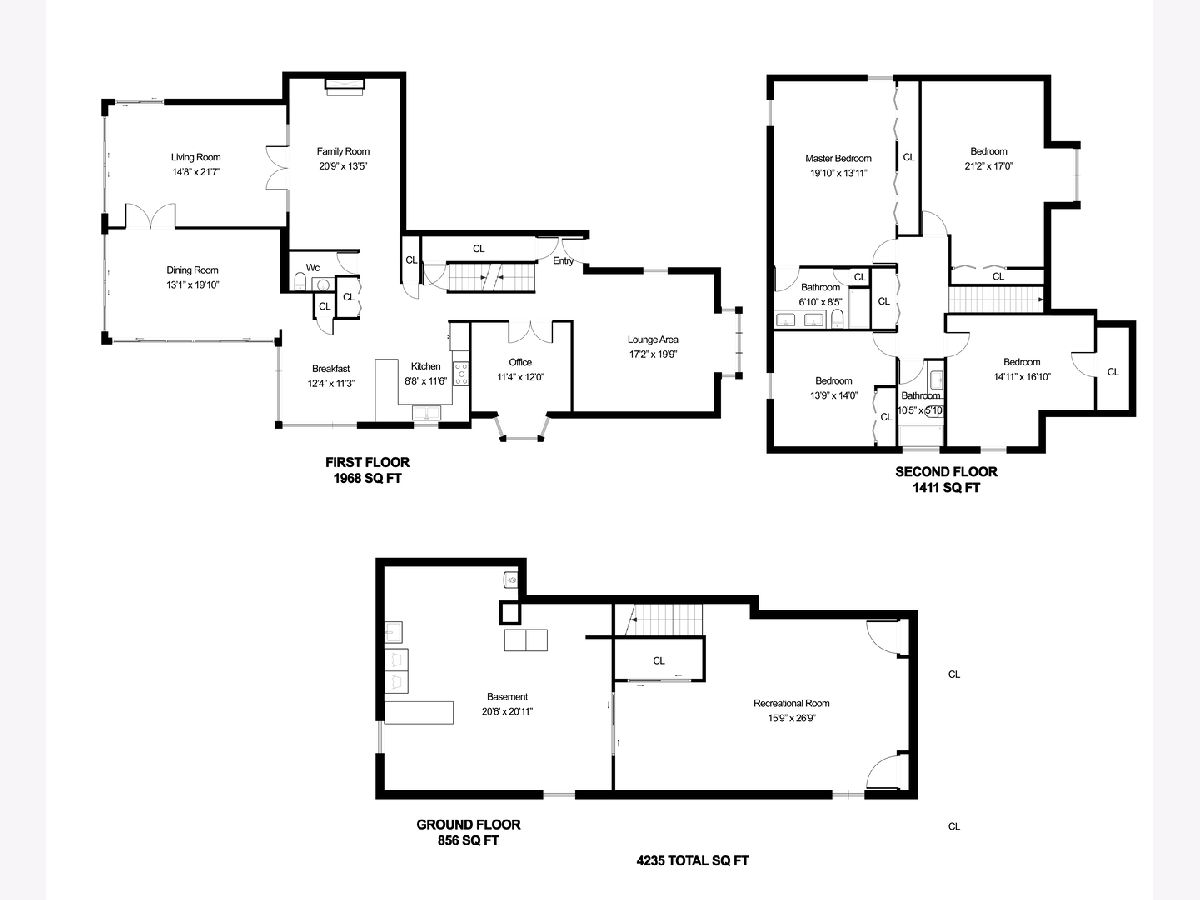
Room Specifics
Total Bedrooms: 4
Bedrooms Above Ground: 4
Bedrooms Below Ground: 0
Dimensions: —
Floor Type: Carpet
Dimensions: —
Floor Type: Carpet
Dimensions: —
Floor Type: Hardwood
Full Bathrooms: 3
Bathroom Amenities: Whirlpool,Double Sink
Bathroom in Basement: 0
Rooms: Recreation Room,Study,Heated Sun Room
Basement Description: Finished,Partially Finished,Crawl
Other Specifics
| 2 | |
| Concrete Perimeter | |
| Concrete | |
| Deck | |
| Fenced Yard,Landscaped,Wooded,Mature Trees | |
| 60 X 150 | |
| — | |
| Full | |
| Vaulted/Cathedral Ceilings, Skylight(s), Hardwood Floors, Walk-In Closet(s) | |
| Range, Microwave, Dishwasher, Refrigerator, Disposal | |
| Not in DB | |
| Street Lights, Street Paved | |
| — | |
| — | |
| Gas Log, Gas Starter |
Tax History
| Year | Property Taxes |
|---|---|
| 2013 | $9,686 |
| 2020 | $9,735 |
Contact Agent
Nearby Similar Homes
Nearby Sold Comparables
Contact Agent
Listing Provided By
Coldwell Banker Real Estate Group








