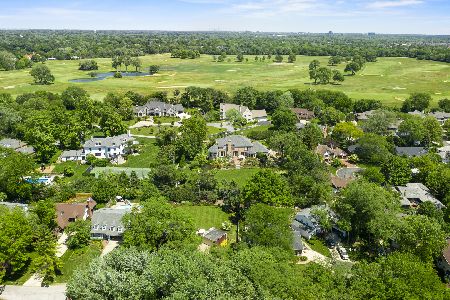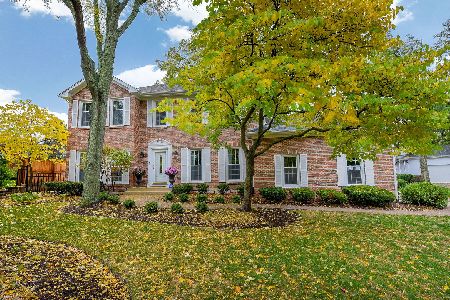1S741 Carrol Gate Road, Wheaton, Illinois 60189
$530,000
|
Sold
|
|
| Status: | Closed |
| Sqft: | 2,600 |
| Cost/Sqft: | $219 |
| Beds: | 3 |
| Baths: | 3 |
| Year Built: | 1957 |
| Property Taxes: | $6,602 |
| Days On Market: | 1520 |
| Lot Size: | 0,41 |
Description
Beauty and Function come together in this Completely UPDATED 3 bedroom, 2 1/2 bath RANCH that provides more than 2600 sf of living space. RARE double lot. Abundant natural light, vaulted ceilings with recessed lighting and engineered hardwood floors throughout. Open floor plan. Living, Dining and Kitchen areas are easily distinguished from each other yet flow effortlessly from one area to the other. Cook up a storm in the Kitchen that features Stainless Steel Appliances, Quartz Countertops, Island with Seating, tons of white, Shaker cabinets plus a walk-in pantry. Wood-burning fireplace in the Living Room. Primary en-suite fit for a KING bed, features a shower, walk-in closet plus extra closet. Two nice-sized supplemental bedrooms with ample sized closets. Hall bath with tub/shower combo. SPACIOUS Full, Finished basement has a Family Room large enough for game day, Rec Room (could be a kids' play area, fitness area) a Bonus Room that could easily serve as an office, Half Bath and Storage room. Nest thermostat. Paver driveway leads to the 2-Car Garage with epoxy floor. Patio with a view of the beautifully landscaped backyard is so private. New exterior with maintenance free vinyl siding. Rare double lot has mature landscape. Close to downtown Wheaton restaurants, shops, Metra, Illinois Prairie Path and Chicago Golf Club.
Property Specifics
| Single Family | |
| — | |
| Ranch | |
| 1957 | |
| Full | |
| RANCH | |
| No | |
| 0.41 |
| Du Page | |
| — | |
| 0 / Not Applicable | |
| None | |
| Private Well | |
| Septic-Private | |
| 11279698 | |
| 0520315009 |
Nearby Schools
| NAME: | DISTRICT: | DISTANCE: | |
|---|---|---|---|
|
Grade School
Wiesbrook Elementary School |
200 | — | |
|
Middle School
Hubble Middle School |
200 | Not in DB | |
|
High School
Wheaton Warrenville South H S |
200 | Not in DB | |
Property History
| DATE: | EVENT: | PRICE: | SOURCE: |
|---|---|---|---|
| 6 Jul, 2021 | Sold | $335,000 | MRED MLS |
| 9 Jun, 2021 | Under contract | $335,000 | MRED MLS |
| 7 Jun, 2021 | Listed for sale | $335,000 | MRED MLS |
| 8 Feb, 2022 | Sold | $530,000 | MRED MLS |
| 13 Dec, 2021 | Under contract | $569,900 | MRED MLS |
| 1 Dec, 2021 | Listed for sale | $569,900 | MRED MLS |
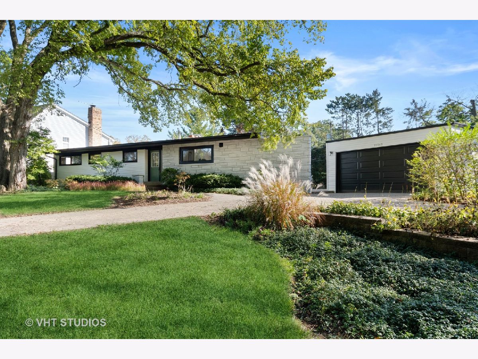
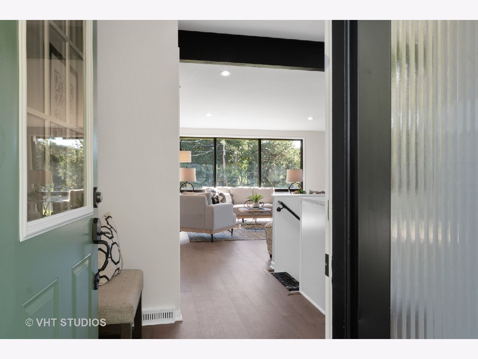
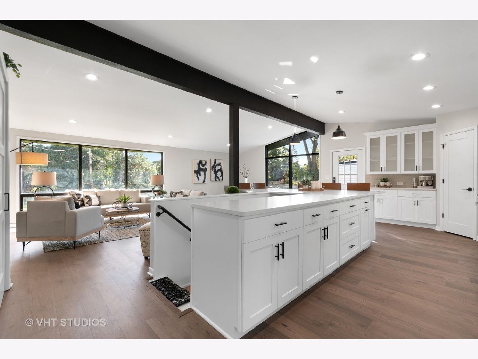
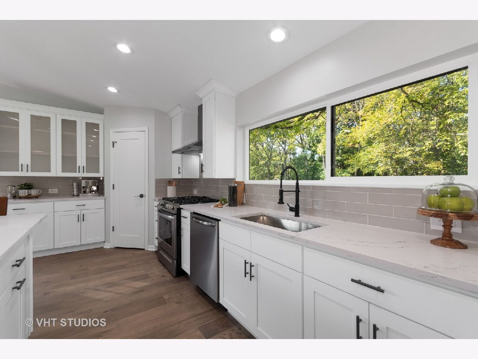
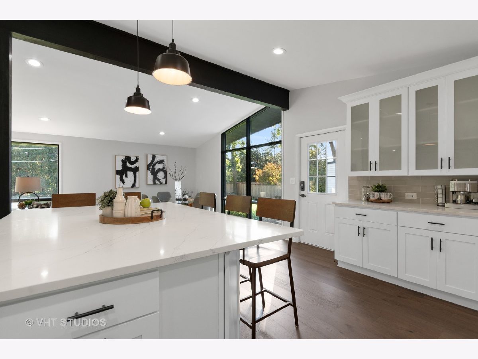
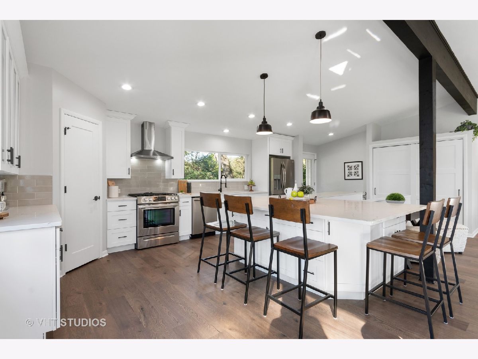
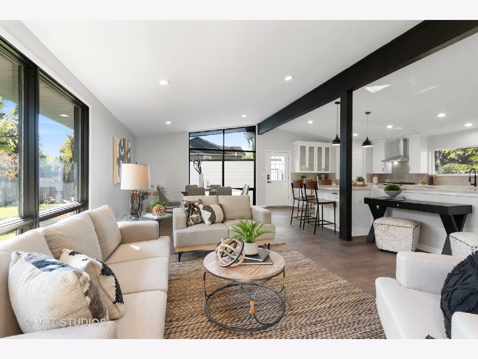
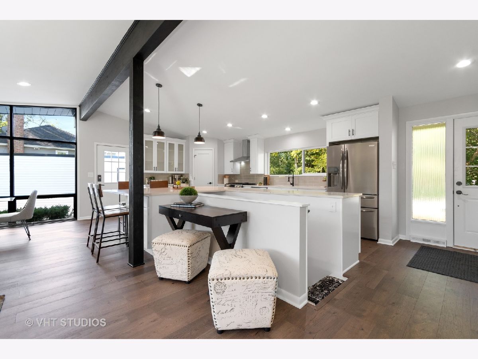
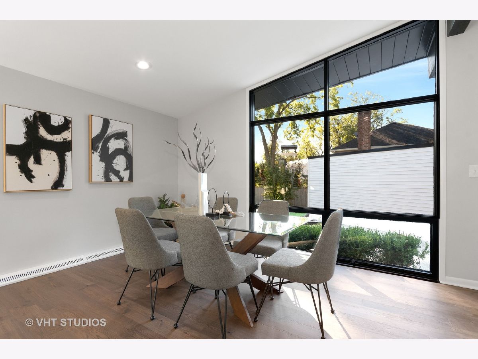
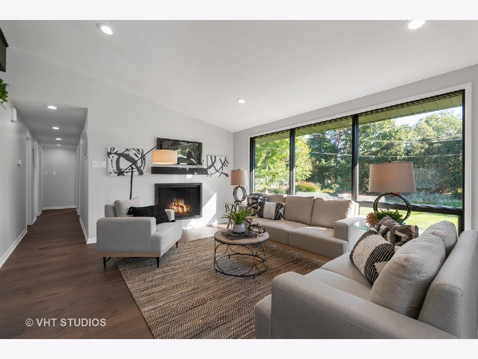
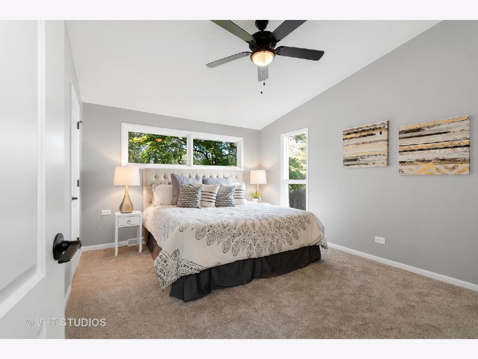
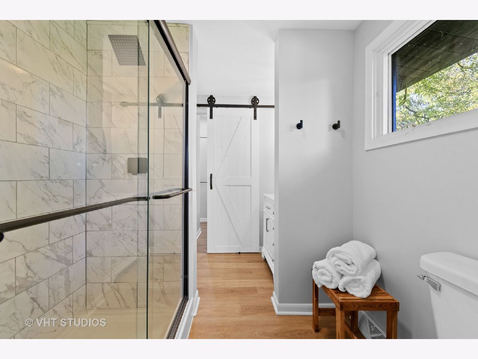
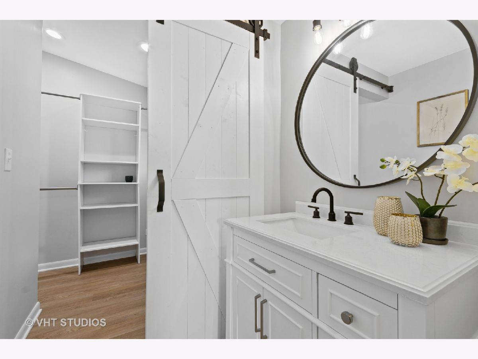
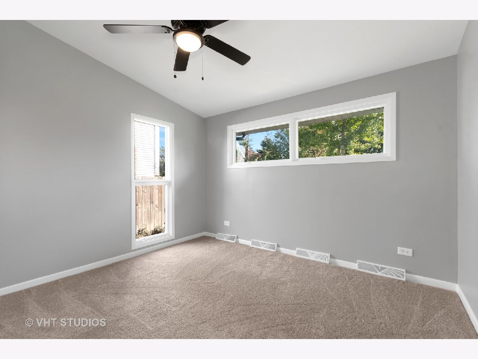
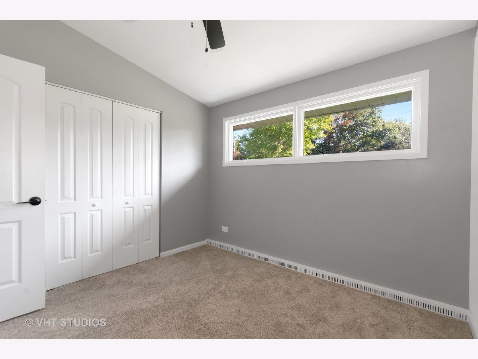
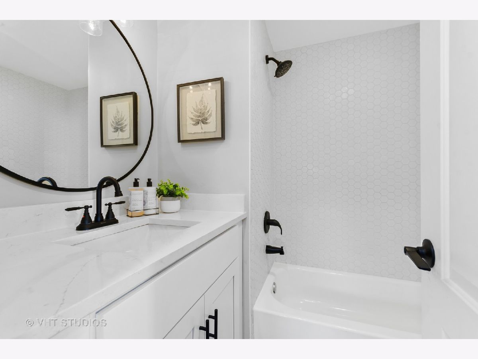
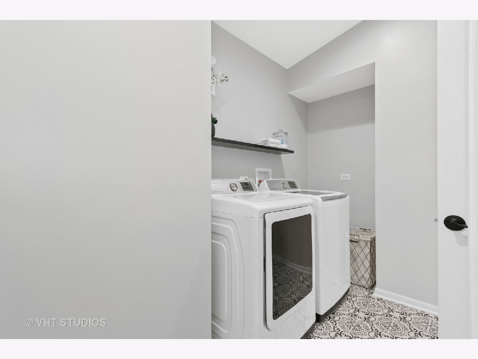
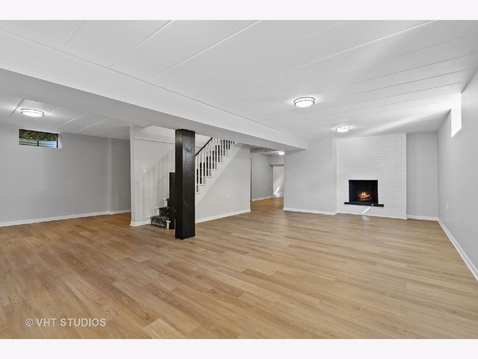
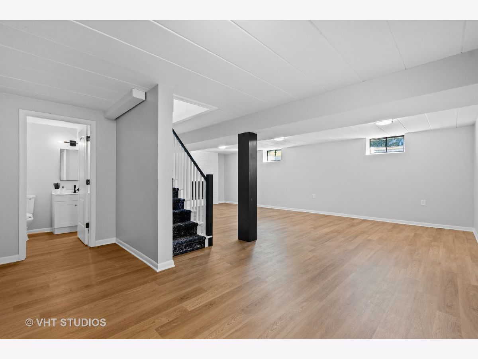
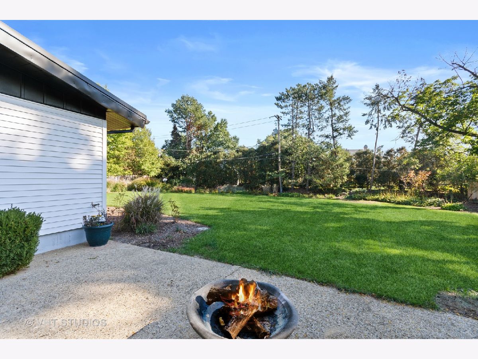
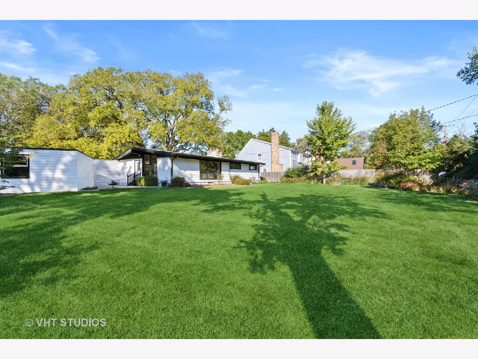
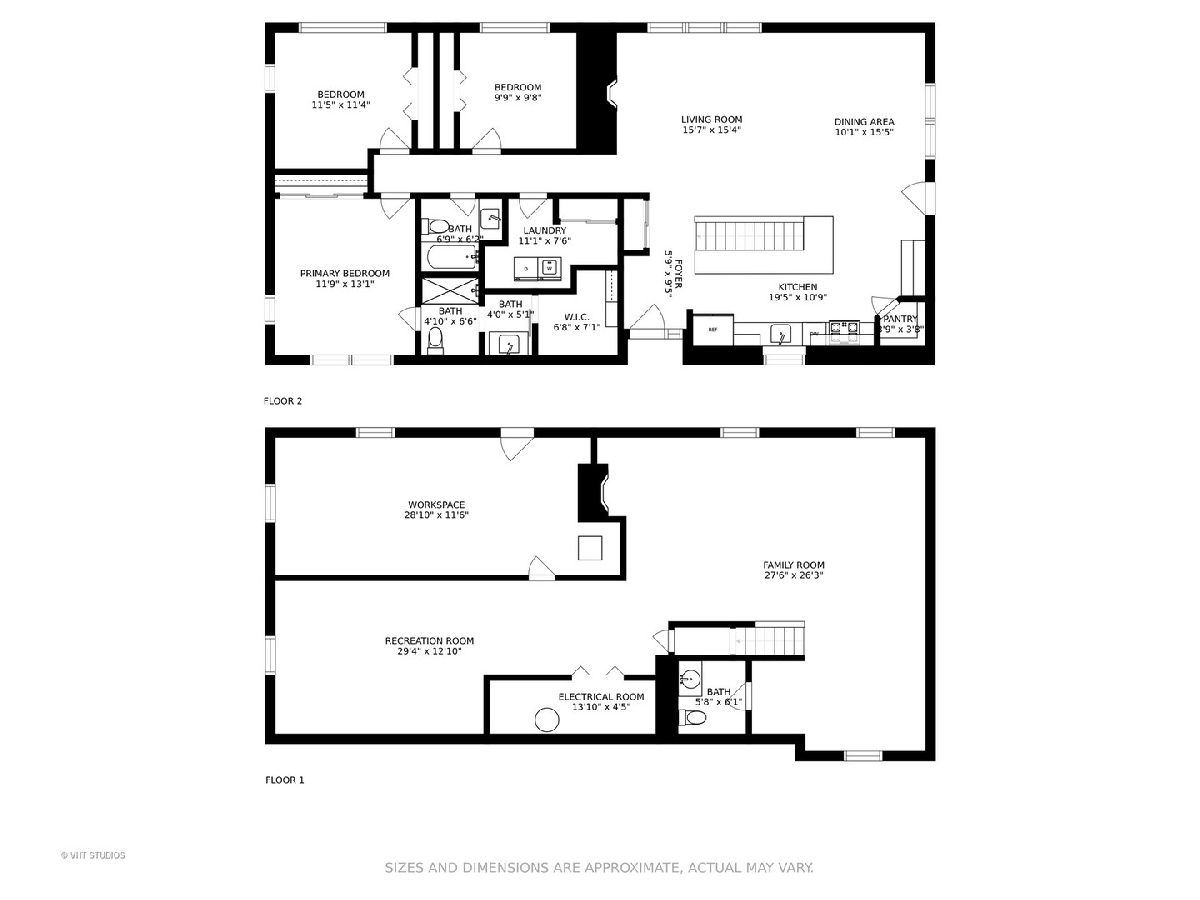
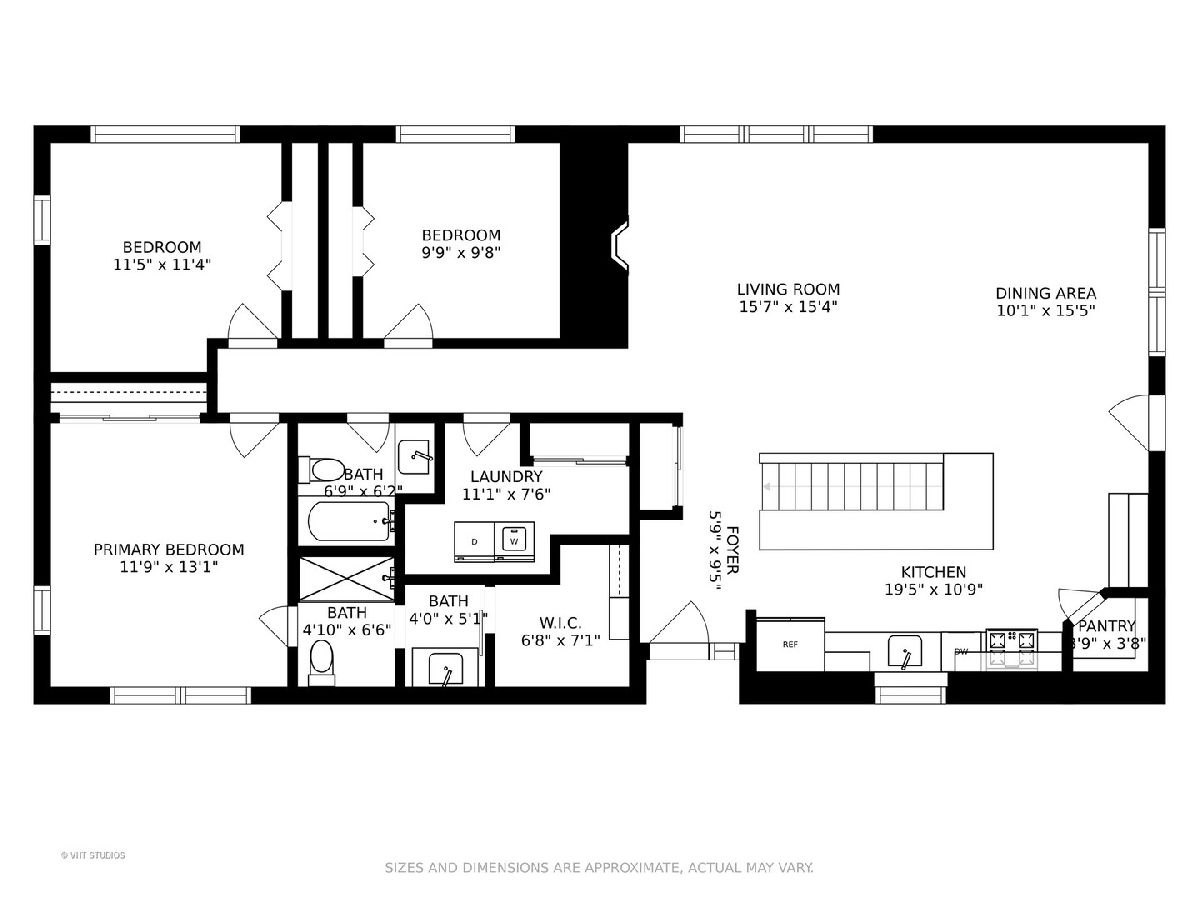
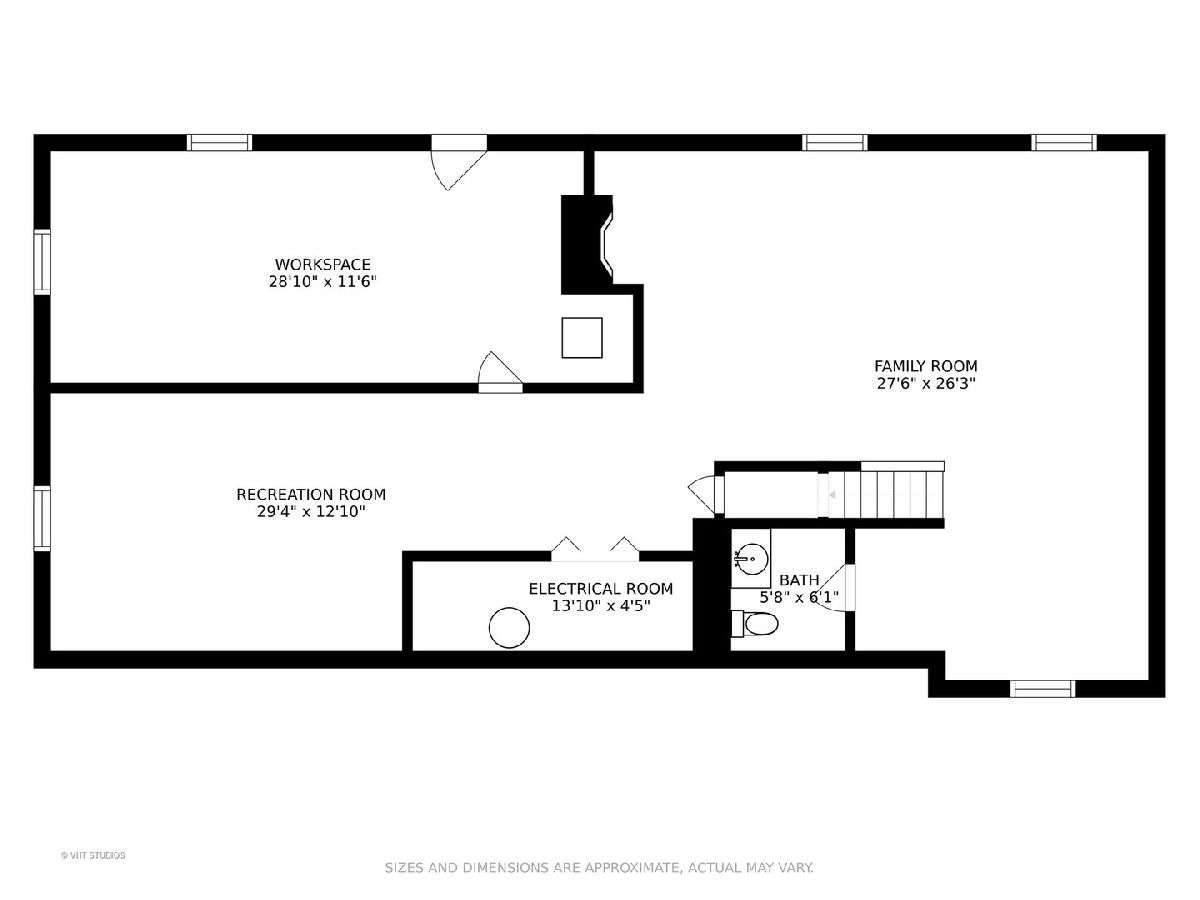
Room Specifics
Total Bedrooms: 3
Bedrooms Above Ground: 3
Bedrooms Below Ground: 0
Dimensions: —
Floor Type: Carpet
Dimensions: —
Floor Type: Carpet
Full Bathrooms: 3
Bathroom Amenities: —
Bathroom in Basement: 1
Rooms: Foyer,Pantry,Walk In Closet,Storage,Recreation Room,Bonus Room
Basement Description: Partially Finished
Other Specifics
| 2 | |
| Concrete Perimeter | |
| Brick | |
| Patio | |
| Mature Trees | |
| 120X150 | |
| — | |
| Full | |
| Vaulted/Cathedral Ceilings, First Floor Bedroom, First Floor Laundry, Built-in Features | |
| Range, Microwave, Dishwasher, Refrigerator, Washer, Dryer, Stainless Steel Appliance(s), Water Softener Owned, Gas Oven | |
| Not in DB | |
| Street Paved | |
| — | |
| — | |
| Wood Burning |
Tax History
| Year | Property Taxes |
|---|---|
| 2021 | $6,602 |
Contact Agent
Nearby Similar Homes
Nearby Sold Comparables
Contact Agent
Listing Provided By
Baird & Warner






