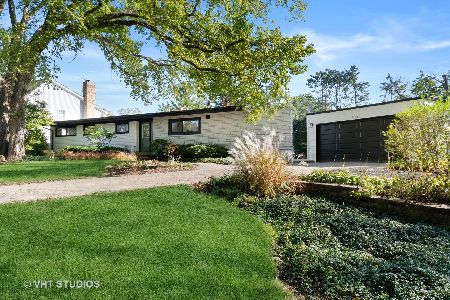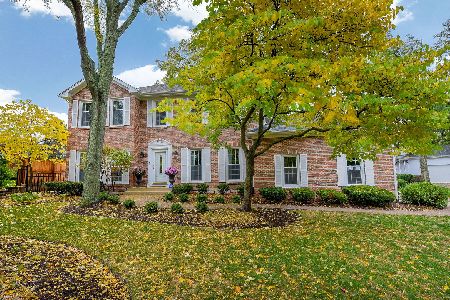1S741 Carrol Gate Road, Wheaton, Illinois 60189
$335,000
|
Sold
|
|
| Status: | Closed |
| Sqft: | 1,568 |
| Cost/Sqft: | $214 |
| Beds: | 3 |
| Baths: | 2 |
| Year Built: | 1957 |
| Property Taxes: | $6,602 |
| Days On Market: | 1697 |
| Lot Size: | 0,41 |
Description
LAND OF OPPORTUNITY! This 3 bedroom, 2 bath mid-century RANCH offers incredible potential. Located on a large DOUBLE LOT in a low traffic desirable area of Wheaton, this open layout home is ready for your creative vision. Surrounded by mature trees and a professionally manicured yard this unique and long loved home provides plenty of room to chilling, grilling or entertaining. Highlights include a vaulted beamed living room & dining room that features a wood burning fireplace and panoramic view of the vast yard. The galley kitchen offers plenty of counter space along with natural light. The master bedroom features a private bath with 2 secondary bedrooms offering built-in drawers, shelving & cabinets plus another full bath. A large main level laundry could be converted to a 4th bedroom or additional living space. The large full basement includes a family/rec room, 2nd wood burning fireplace, workspace plus tons of extra storage. The grass is definitely greener and wider in this rare double lot yard. With plenty of room for your own ideas, the surrounding views do not disappoint. Great location for commuting and to nearby amenities including Chicago Golf Club. First time available on the market, and a perfect opportunity to live in the neighborhood. Home is being SOLD AS-IS.
Property Specifics
| Single Family | |
| — | |
| Ranch | |
| 1957 | |
| Full | |
| — | |
| No | |
| 0.41 |
| Du Page | |
| — | |
| — / Not Applicable | |
| None | |
| Private Well | |
| Septic-Private | |
| 11114646 | |
| 0520315009 |
Nearby Schools
| NAME: | DISTRICT: | DISTANCE: | |
|---|---|---|---|
|
Grade School
Wiesbrook Elementary School |
200 | — | |
|
Middle School
Hubble Middle School |
200 | Not in DB | |
|
High School
Wheaton Warrenville South H S |
200 | Not in DB | |
Property History
| DATE: | EVENT: | PRICE: | SOURCE: |
|---|---|---|---|
| 6 Jul, 2021 | Sold | $335,000 | MRED MLS |
| 9 Jun, 2021 | Under contract | $335,000 | MRED MLS |
| 7 Jun, 2021 | Listed for sale | $335,000 | MRED MLS |
| 8 Feb, 2022 | Sold | $530,000 | MRED MLS |
| 13 Dec, 2021 | Under contract | $569,900 | MRED MLS |
| 1 Dec, 2021 | Listed for sale | $569,900 | MRED MLS |





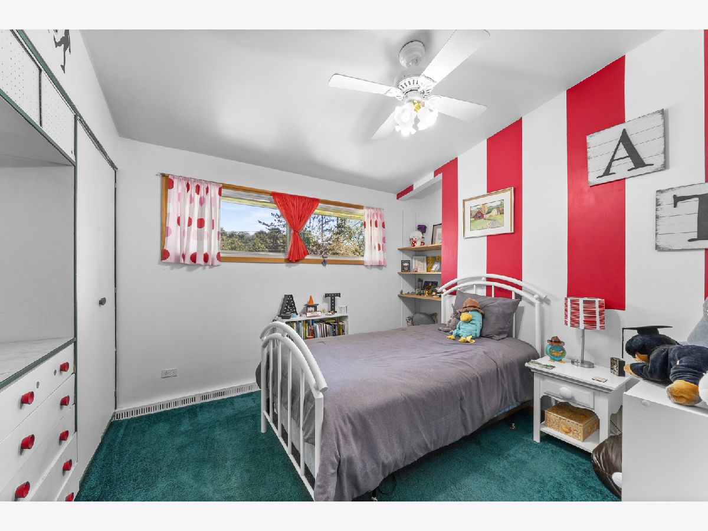

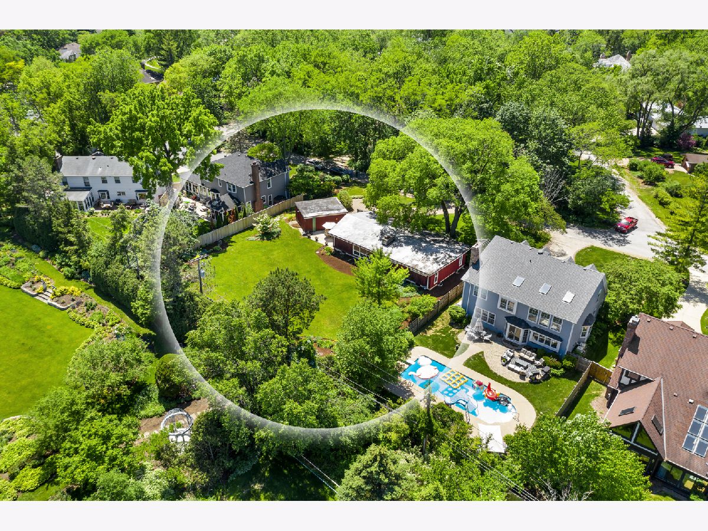
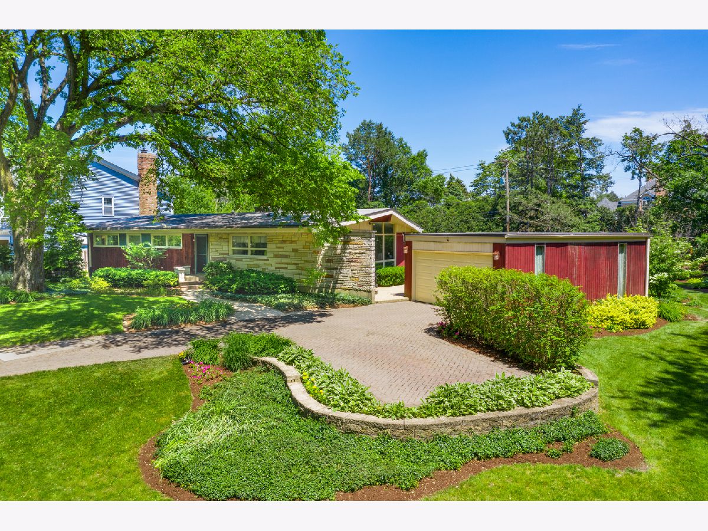

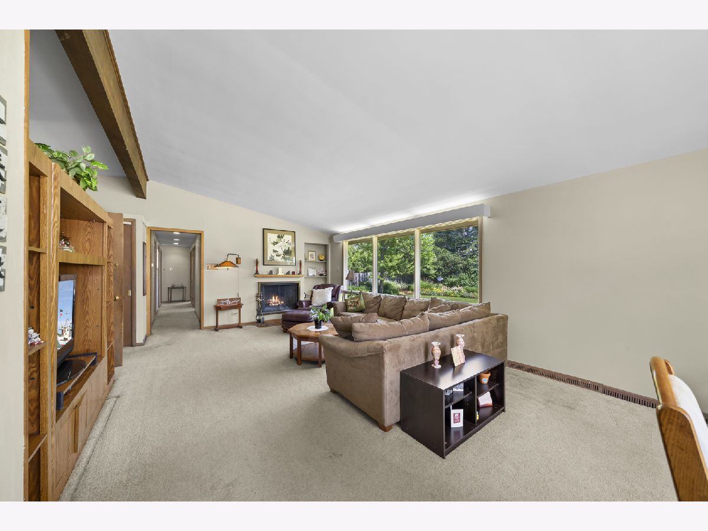






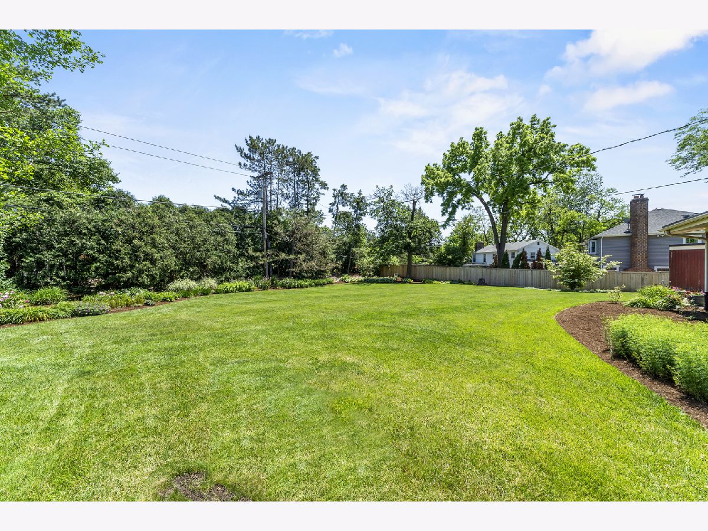

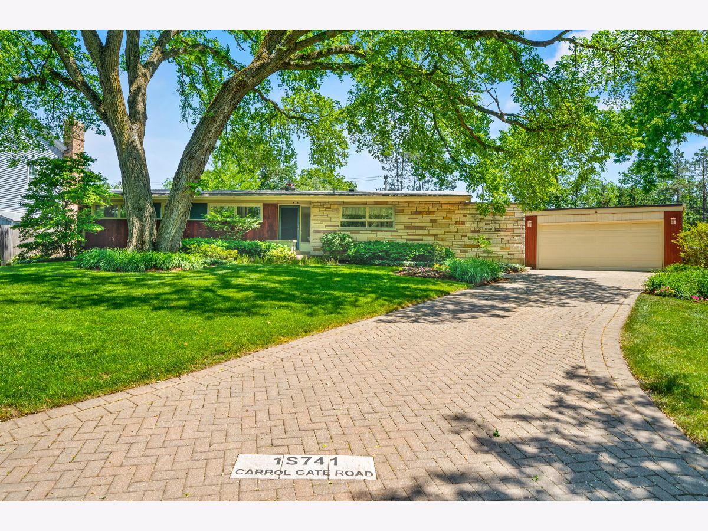

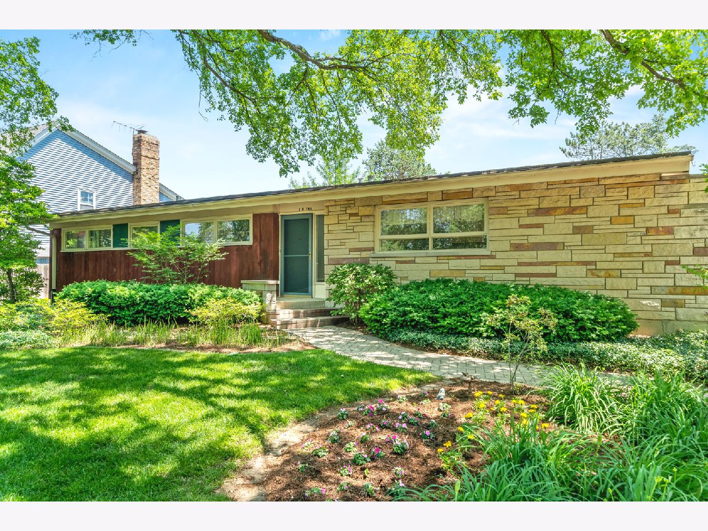
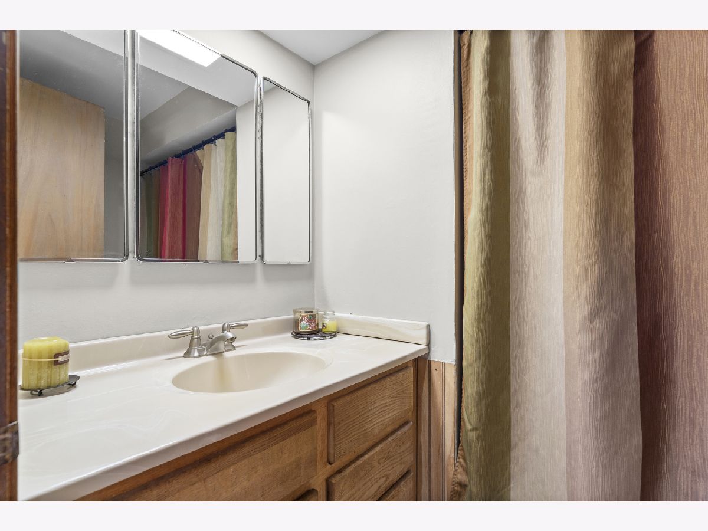

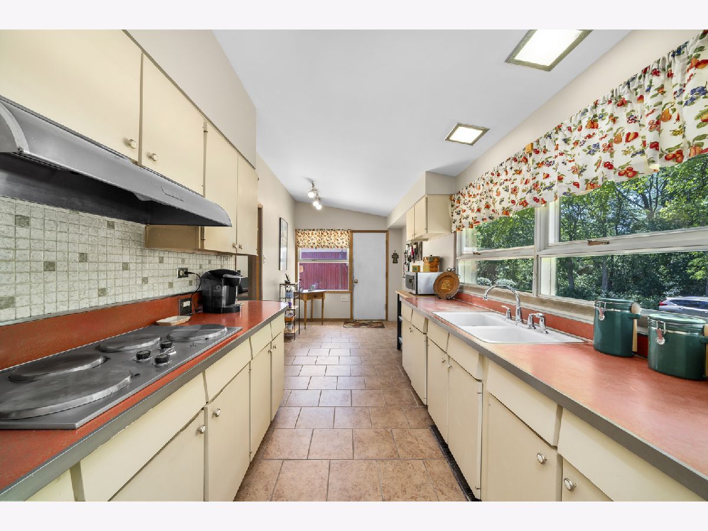

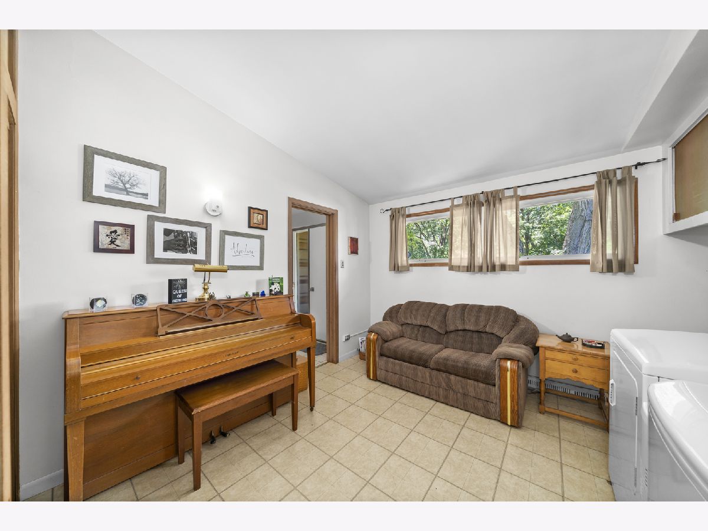

Room Specifics
Total Bedrooms: 3
Bedrooms Above Ground: 3
Bedrooms Below Ground: 0
Dimensions: —
Floor Type: Carpet
Dimensions: —
Floor Type: Carpet
Full Bathrooms: 2
Bathroom Amenities: —
Bathroom in Basement: 0
Rooms: Foyer
Basement Description: Partially Finished
Other Specifics
| 2 | |
| Concrete Perimeter | |
| Brick | |
| Patio | |
| Mature Trees | |
| 120X150 | |
| Unfinished | |
| Full | |
| Vaulted/Cathedral Ceilings, First Floor Bedroom, First Floor Laundry, Built-in Features | |
| Refrigerator, Washer, Dryer, Cooktop, Built-In Oven, Range Hood | |
| Not in DB | |
| — | |
| — | |
| — | |
| Wood Burning |
Tax History
| Year | Property Taxes |
|---|---|
| 2021 | $6,602 |
Contact Agent
Nearby Similar Homes
Nearby Sold Comparables
Contact Agent
Listing Provided By
RE/MAX All Pro - Sugar Grove






