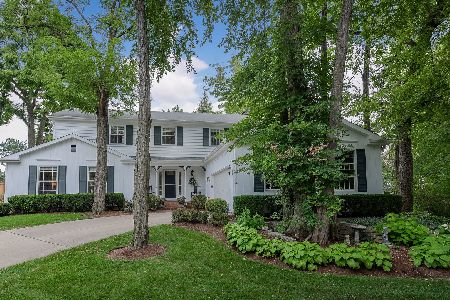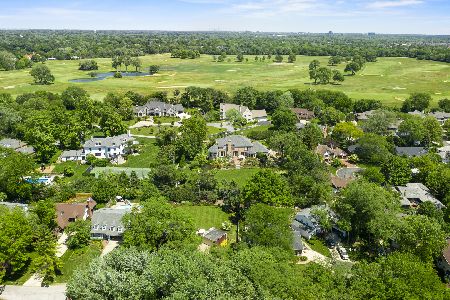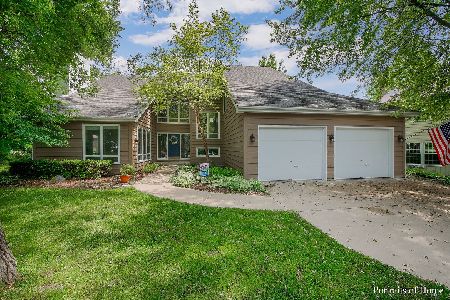1S761 Carrol Gate Road, Wheaton, Illinois 60189
$595,000
|
Sold
|
|
| Status: | Closed |
| Sqft: | 2,488 |
| Cost/Sqft: | $241 |
| Beds: | 4 |
| Baths: | 4 |
| Year Built: | 1983 |
| Property Taxes: | $9,053 |
| Days On Market: | 1934 |
| Lot Size: | 0,25 |
Description
Stunning 2 Story on a quiet dead-end street offers many newer updates & shows like a model! Gorgeous gourmet Kitchen features a huge center island with Quartz counters, high-end SS appliances, beautiful pendant lighting, table space plus extra space for desk. Hardwood floors throughout most of home, formal Living Room, separate Dining Room, 1st floor Family Room with gas fireplace, beamed ceiling and French doors that open to the screened porch overlooking fenced back yard. 4 big Bedrooms on 2nd floor, Master Bedroom suite offers a unique, one-of-kind bathroom - with a soaking tub inside the shower space. Finished basement with a 5th Bedroom, full bath, laundry room, large Recreation Room and wet bar w/granite counters. For your outside entertaining - enjoy gathering around the outdoor fireplace & built-in gas grill. Some newer updates: fence-2020, siding-2019, roof-2018, furnace-2014, A/C-2016, Kitchen windows-2017, Master Bath-2017, Concrete-2013. This house is a must see! Picture Perfect!
Property Specifics
| Single Family | |
| — | |
| Colonial,Cape Cod | |
| 1983 | |
| Full | |
| 2 STORY | |
| No | |
| 0.25 |
| Du Page | |
| Pheasant Hollow | |
| 1500 / Annual | |
| None | |
| Lake Michigan | |
| Public Sewer | |
| 10904349 | |
| 0520315024 |
Nearby Schools
| NAME: | DISTRICT: | DISTANCE: | |
|---|---|---|---|
|
Grade School
Wiesbrook Elementary School |
200 | — | |
|
Middle School
Hubble Middle School |
200 | Not in DB | |
|
High School
Wheaton Warrenville South H S |
200 | Not in DB | |
Property History
| DATE: | EVENT: | PRICE: | SOURCE: |
|---|---|---|---|
| 3 Jan, 2008 | Sold | $495,000 | MRED MLS |
| 16 Nov, 2007 | Under contract | $517,000 | MRED MLS |
| — | Last price change | $545,000 | MRED MLS |
| 5 Jul, 2007 | Listed for sale | $589,000 | MRED MLS |
| 4 Jan, 2021 | Sold | $595,000 | MRED MLS |
| 21 Oct, 2020 | Under contract | $599,999 | MRED MLS |
| 13 Oct, 2020 | Listed for sale | $599,999 | MRED MLS |
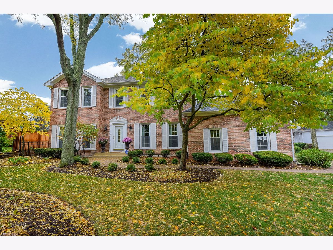
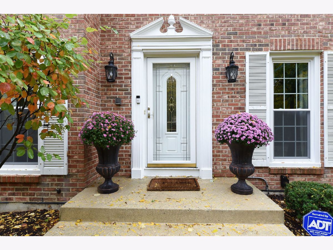
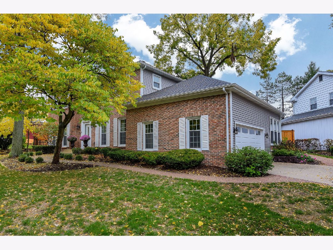
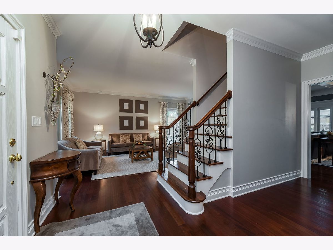
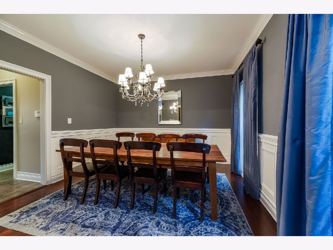
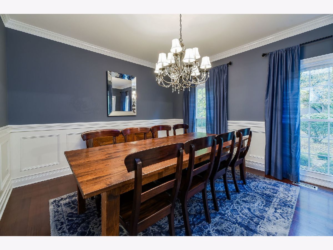
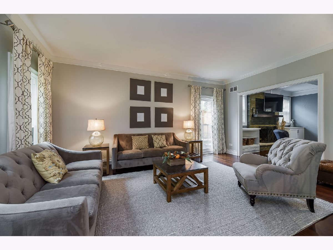
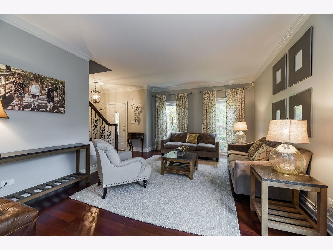
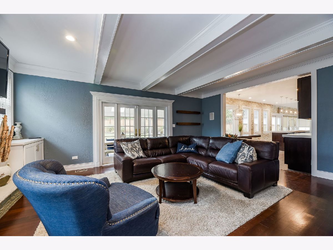
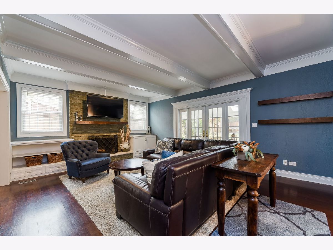
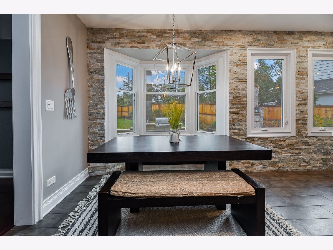
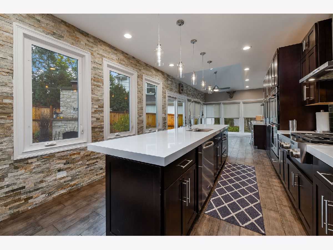
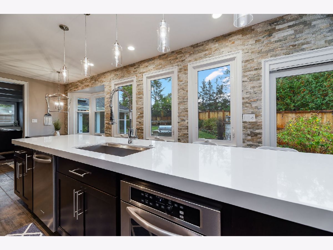
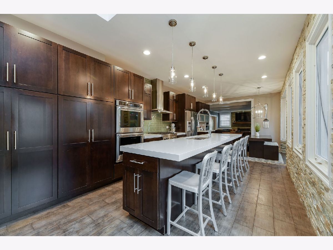
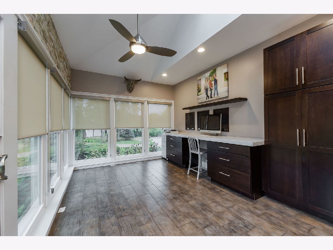
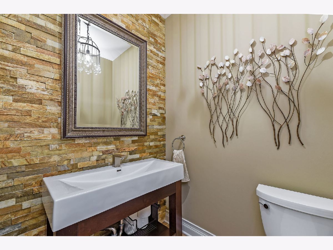
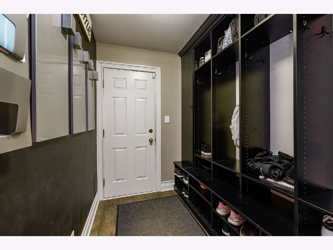
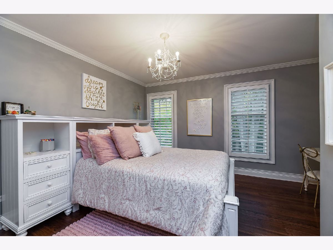
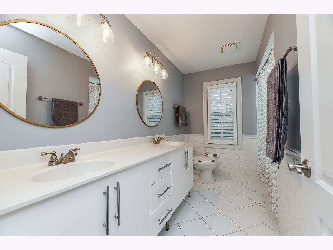
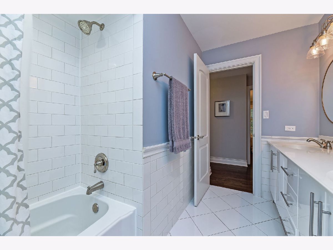
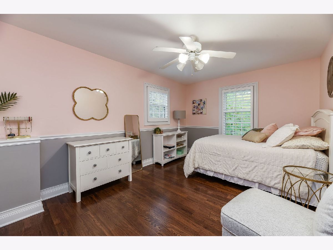
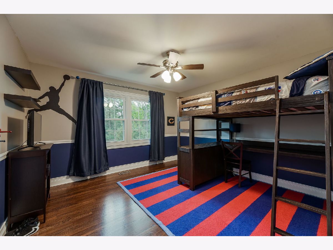
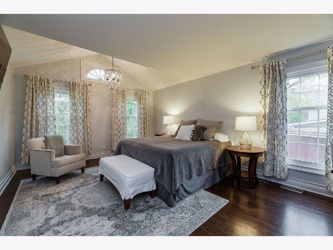
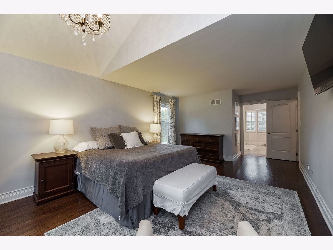
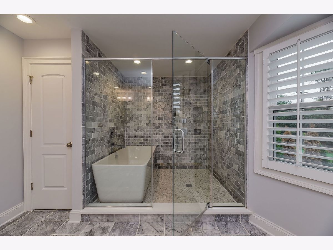
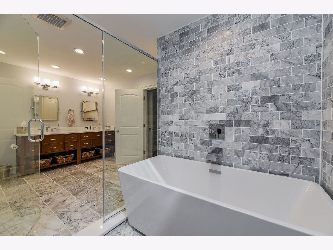
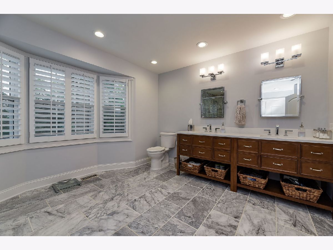
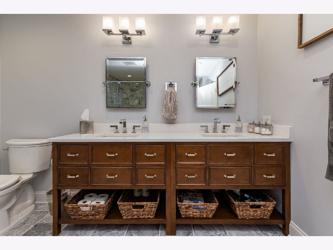
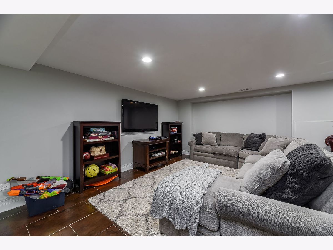
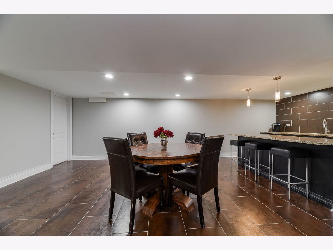
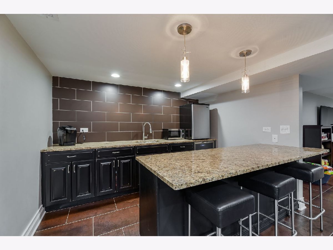
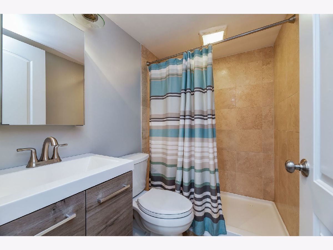
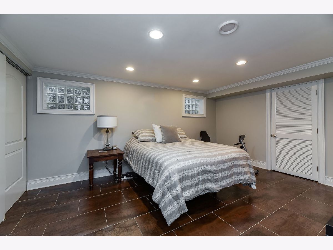
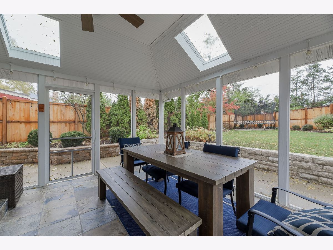
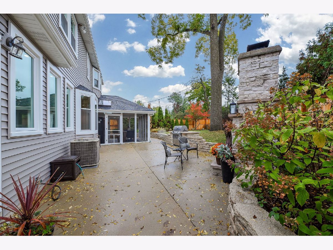
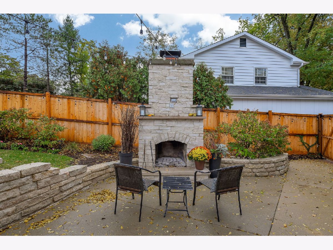
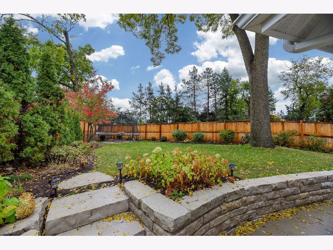
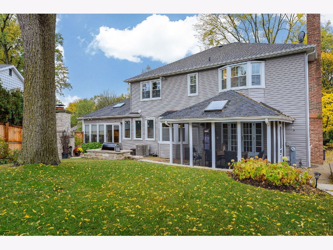
Room Specifics
Total Bedrooms: 5
Bedrooms Above Ground: 4
Bedrooms Below Ground: 1
Dimensions: —
Floor Type: Hardwood
Dimensions: —
Floor Type: Hardwood
Dimensions: —
Floor Type: Hardwood
Dimensions: —
Floor Type: —
Full Bathrooms: 4
Bathroom Amenities: Separate Shower,Double Sink,Soaking Tub
Bathroom in Basement: 1
Rooms: Bedroom 5,Eating Area,Recreation Room,Sun Room
Basement Description: Finished
Other Specifics
| 2 | |
| Concrete Perimeter | |
| Concrete | |
| Patio, Screened Patio, Outdoor Grill | |
| — | |
| 105X150X10X144X45 | |
| — | |
| Full | |
| Bar-Wet, Hardwood Floors, In-Law Arrangement, Walk-In Closet(s), Beamed Ceilings, Separate Dining Room | |
| Double Oven, Microwave, Dishwasher, High End Refrigerator, Disposal, Stainless Steel Appliance(s), Built-In Oven, Range Hood, Gas Cooktop | |
| Not in DB | |
| — | |
| — | |
| — | |
| Gas Log, Gas Starter |
Tax History
| Year | Property Taxes |
|---|---|
| 2008 | $7,426 |
| 2021 | $9,053 |
Contact Agent
Nearby Similar Homes
Nearby Sold Comparables
Contact Agent
Listing Provided By
J.W. Reedy Realty







