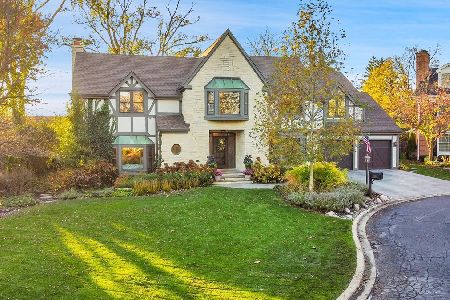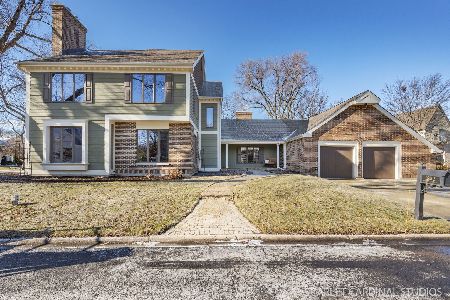1s770 Country Club Lane, Wheaton, Illinois 60187
$995,000
|
Sold
|
|
| Status: | Closed |
| Sqft: | 4,987 |
| Cost/Sqft: | $211 |
| Beds: | 5 |
| Baths: | 8 |
| Year Built: | 1976 |
| Property Taxes: | $12,812 |
| Days On Market: | 6141 |
| Lot Size: | 0,00 |
Description
Stunning all brick Georgian is totally renovated & transformed into 5000 sq.ft.of luxury.5 beautiful fireplaces,Grmt kitchen: cherry cabinetry,subzero,wolf,granite,gleaming hdwd,plush home thtr, private office w/exterior entry,masculine pub rm,5 bdrm/5.3 bths,luxurious Mstr suite w/morning coffee bar & spa retreat Mstr bath.Gorgeous brick paver patio w/blt-in grill for outdr entertaining.You must see this to believe.
Property Specifics
| Single Family | |
| — | |
| Georgian | |
| 1976 | |
| Full | |
| — | |
| No | |
| — |
| Du Page | |
| Pheasant Hollow | |
| 780 / Annual | |
| Other | |
| Lake Michigan | |
| Public Sewer | |
| 07182775 | |
| 0520315035 |
Nearby Schools
| NAME: | DISTRICT: | DISTANCE: | |
|---|---|---|---|
|
Grade School
Wiesbrook Elementary School |
200 | — | |
|
Middle School
Hubble Middle School |
200 | Not in DB | |
|
High School
Wheaton Warrenville South H S |
200 | Not in DB | |
Property History
| DATE: | EVENT: | PRICE: | SOURCE: |
|---|---|---|---|
| 13 Aug, 2009 | Sold | $995,000 | MRED MLS |
| 24 Apr, 2009 | Under contract | $1,050,000 | MRED MLS |
| 8 Apr, 2009 | Listed for sale | $1,050,000 | MRED MLS |
Room Specifics
Total Bedrooms: 5
Bedrooms Above Ground: 5
Bedrooms Below Ground: 0
Dimensions: —
Floor Type: Carpet
Dimensions: —
Floor Type: Carpet
Dimensions: —
Floor Type: Carpet
Dimensions: —
Floor Type: —
Full Bathrooms: 8
Bathroom Amenities: Separate Shower,Double Sink
Bathroom in Basement: 0
Rooms: Bedroom 5,Den,Foyer,Game Room,Office,Recreation Room,Theatre Room,Utility Room-1st Floor,Walk In Closet
Basement Description: Finished
Other Specifics
| 2 | |
| Concrete Perimeter | |
| Brick | |
| Patio, In Ground Pool | |
| Cul-De-Sac,Fenced Yard,Irregular Lot,Landscaped | |
| 67X153X90X110 | |
| Finished | |
| Full | |
| Vaulted/Cathedral Ceilings, Skylight(s), Bar-Wet | |
| Double Oven, Microwave, Dishwasher, Refrigerator, Bar Fridge, Freezer, Washer, Dryer, Disposal | |
| Not in DB | |
| Sidewalks, Street Lights, Street Paved | |
| — | |
| — | |
| Gas Log, Gas Starter |
Tax History
| Year | Property Taxes |
|---|---|
| 2009 | $12,812 |
Contact Agent
Nearby Similar Homes
Nearby Sold Comparables
Contact Agent
Listing Provided By
RE/MAX Suburban









