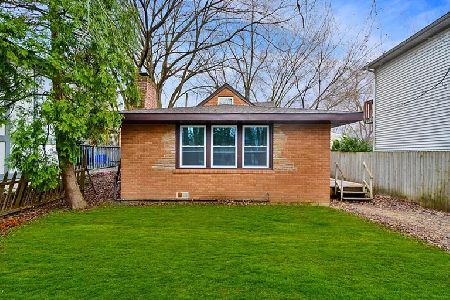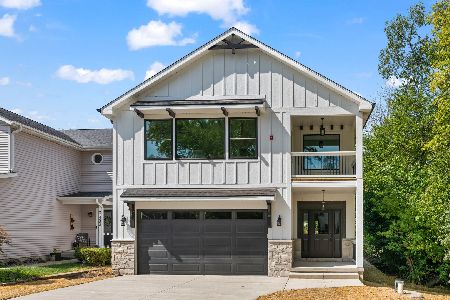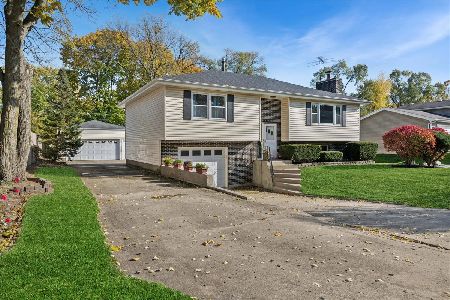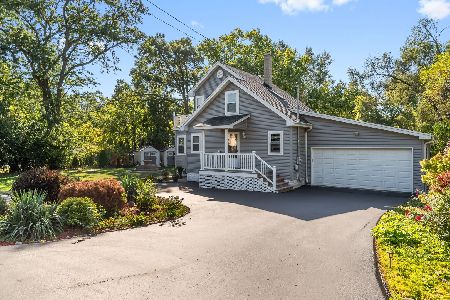2 Acacia Drive, Hawthorn Woods, Illinois 60047
$555,000
|
Sold
|
|
| Status: | Closed |
| Sqft: | 2,847 |
| Cost/Sqft: | $207 |
| Beds: | 4 |
| Baths: | 3 |
| Year Built: | 2008 |
| Property Taxes: | $16,969 |
| Days On Market: | 1668 |
| Lot Size: | 0,35 |
Description
HOUSE NOW VACANT, SUPER EASY TO SHOW! READY FOR YOU TO JUST MOVE IN! HURRY BEFORE IT IS GONE! An expansive home with a long list of builder upgrades on a premium lot in Hawthorn Trails with award-winning Stevenson HS! Gleaming hardwood on the 1st floor, plush carpet upstairs, a perfectly neutral paint palette, and abundant natural light from big windows throughout. A formal dining rm & living rm w/bay window flank the dramatic 2-story foyer. A chef's kitchen w/huge walk-in pantry, 42" cabs, granite counters, custom backsplash, upgraded appliances & eating area w/direct access to the patio opens to a spacious family rm w/fireplace & backyard views - great for everyday living as well as entertaining. Convenient 1st floor den, full bath & laundry! 4 big bedrooms upstairs including elegant master w/tray ceiling, his & her closets & private bath w/soaking tub, sep shower & dual vanity. Large unfinished basement (bring your ideas!), 12' ceilings in the 3 car garage, brick paver patio & a fantastic location make this an amazing value!
Property Specifics
| Single Family | |
| — | |
| — | |
| 2008 | |
| Full | |
| — | |
| No | |
| 0.35 |
| Lake | |
| Hawthorn Trails | |
| 642 / Annual | |
| Other | |
| Public | |
| Public Sewer | |
| 11140905 | |
| 14153050010000 |
Nearby Schools
| NAME: | DISTRICT: | DISTANCE: | |
|---|---|---|---|
|
Grade School
Prairie Elementary School |
96 | — | |
|
Middle School
Twin Groves Middle School |
96 | Not in DB | |
|
High School
Adlai E Stevenson High School |
125 | Not in DB | |
Property History
| DATE: | EVENT: | PRICE: | SOURCE: |
|---|---|---|---|
| 7 Jul, 2017 | Under contract | $0 | MRED MLS |
| 22 Jun, 2017 | Listed for sale | $0 | MRED MLS |
| 1 Aug, 2019 | Listed for sale | $0 | MRED MLS |
| 13 Sep, 2021 | Sold | $555,000 | MRED MLS |
| 7 Aug, 2021 | Under contract | $589,900 | MRED MLS |
| 30 Jun, 2021 | Listed for sale | $589,900 | MRED MLS |
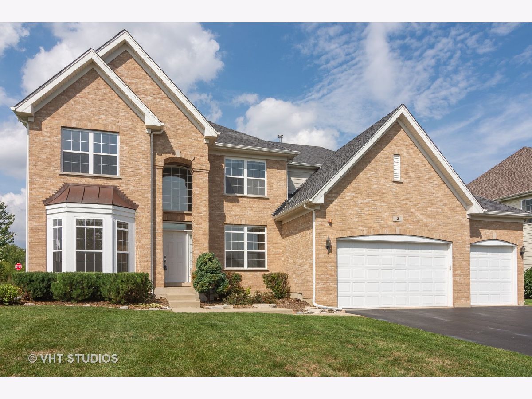
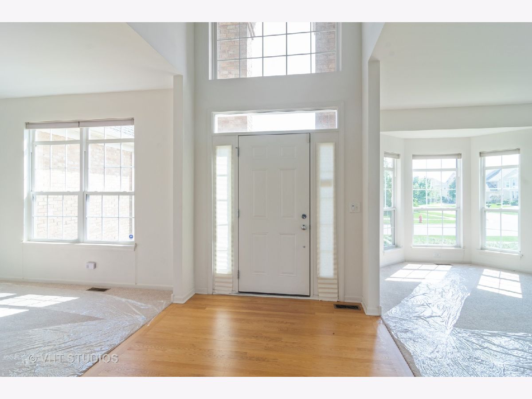
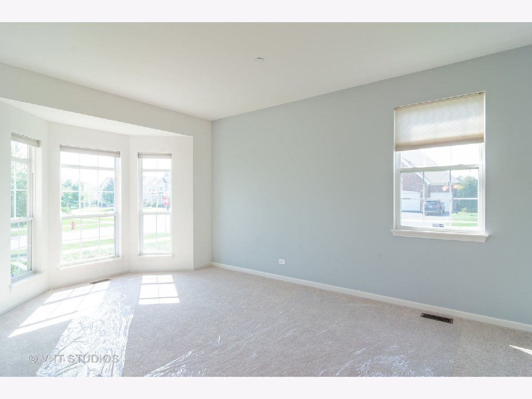
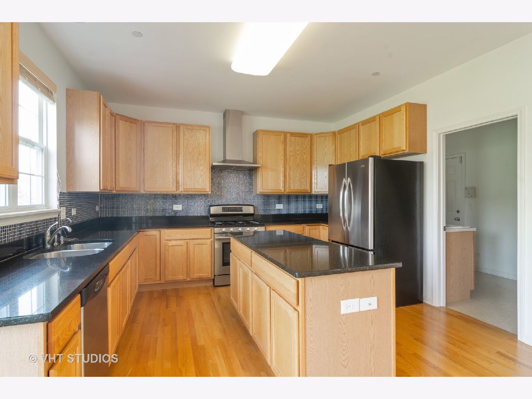
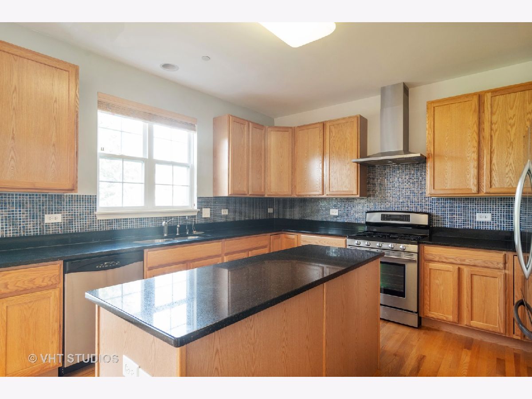
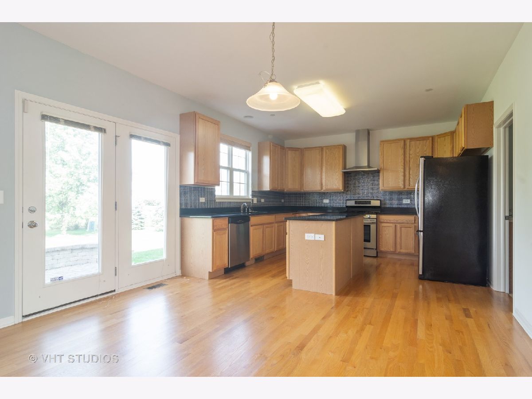
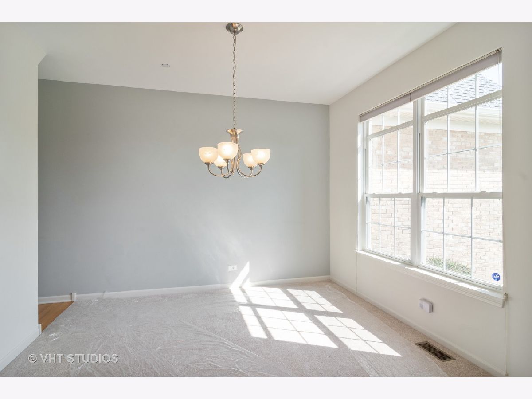
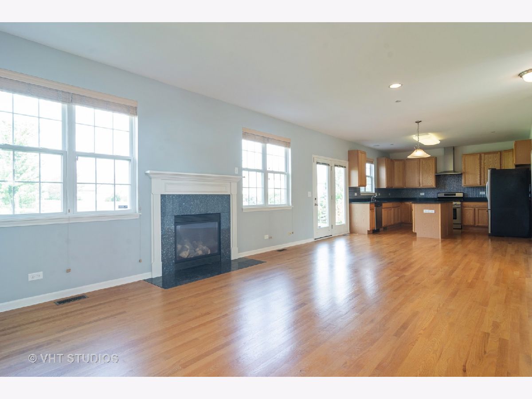
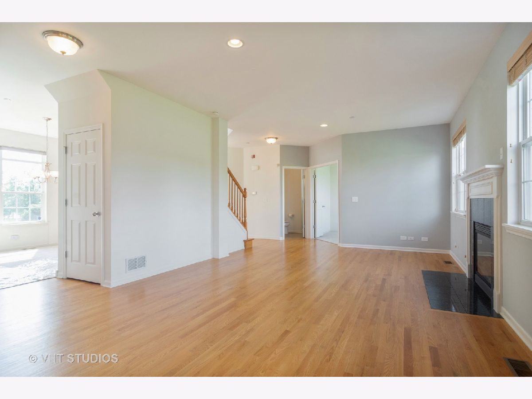
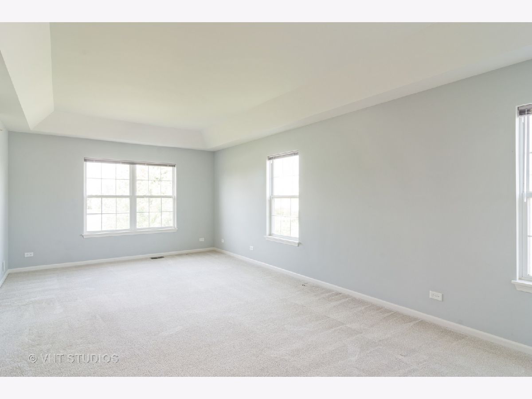
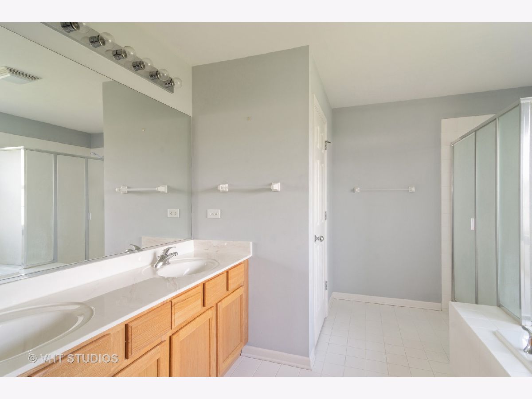
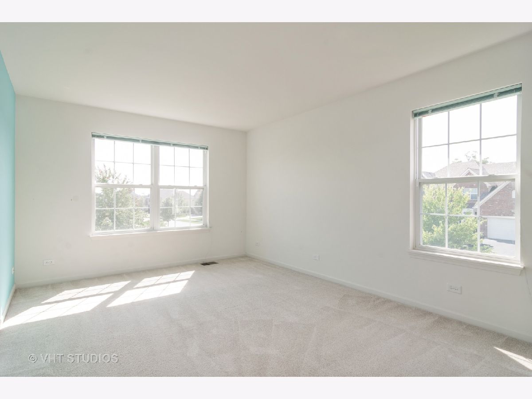
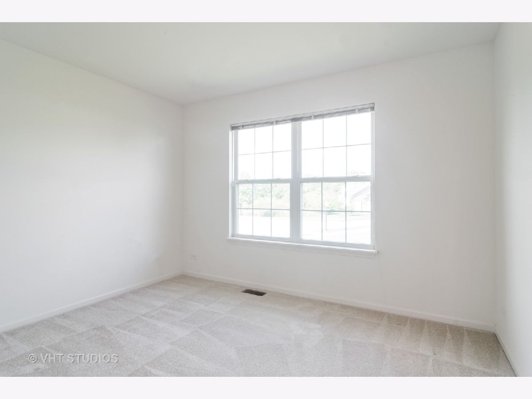
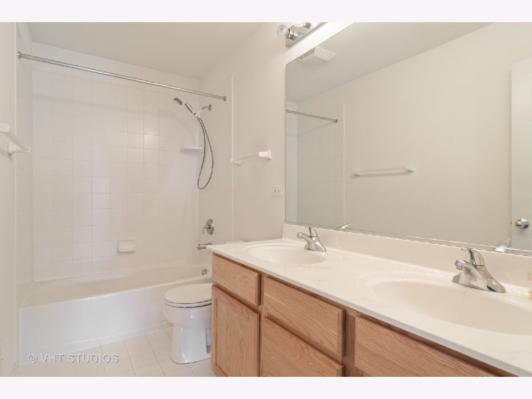
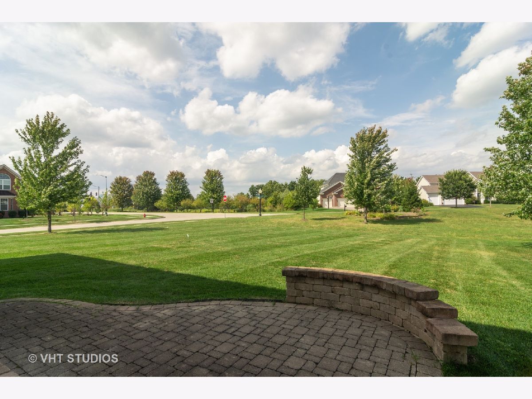
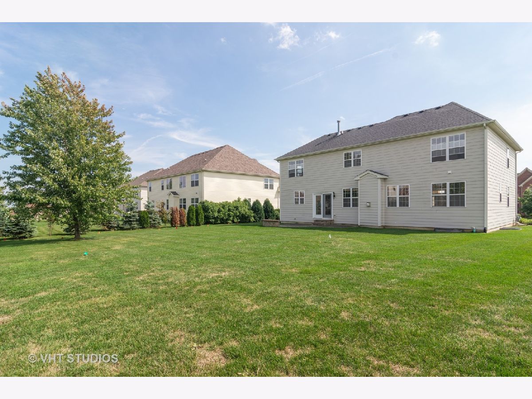
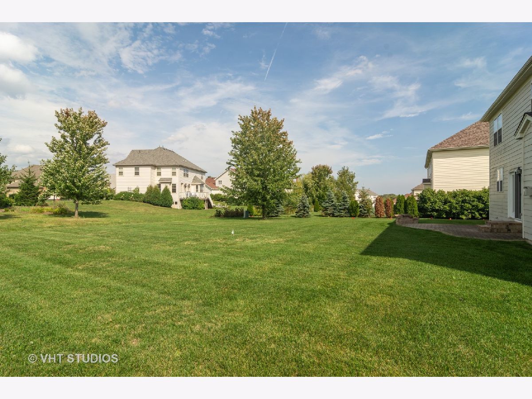
Room Specifics
Total Bedrooms: 4
Bedrooms Above Ground: 4
Bedrooms Below Ground: 0
Dimensions: —
Floor Type: Carpet
Dimensions: —
Floor Type: Carpet
Dimensions: —
Floor Type: Carpet
Full Bathrooms: 3
Bathroom Amenities: Separate Shower,Double Sink,Soaking Tub
Bathroom in Basement: 0
Rooms: Eating Area,Den
Basement Description: Unfinished,Bathroom Rough-In
Other Specifics
| 3 | |
| — | |
| Asphalt | |
| Brick Paver Patio, Storms/Screens | |
| Landscaped | |
| 94X12X93X43X101X142 | |
| — | |
| Full | |
| Vaulted/Cathedral Ceilings, Hardwood Floors, First Floor Laundry, First Floor Full Bath | |
| Range, Microwave, Dishwasher, Refrigerator, Washer, Dryer, Disposal, Stainless Steel Appliance(s) | |
| Not in DB | |
| Curbs, Street Paved | |
| — | |
| — | |
| Attached Fireplace Doors/Screen, Gas Log |
Tax History
| Year | Property Taxes |
|---|---|
| 2021 | $16,969 |
Contact Agent
Nearby Similar Homes
Nearby Sold Comparables
Contact Agent
Listing Provided By
@properties

