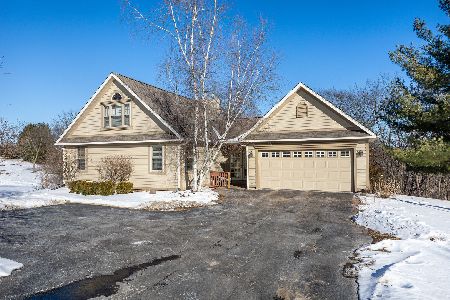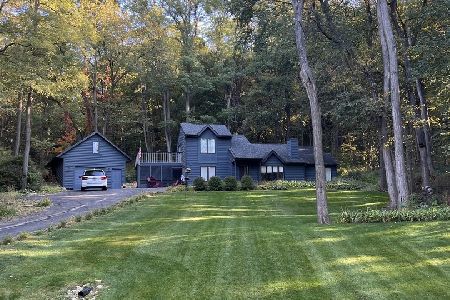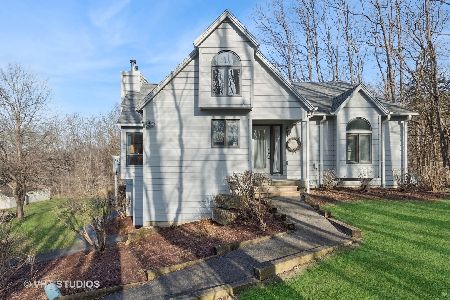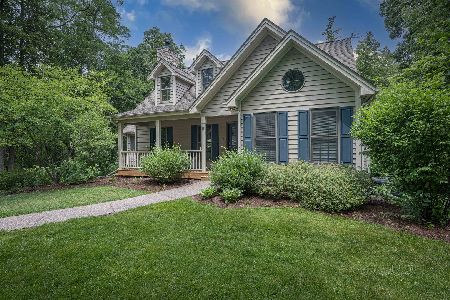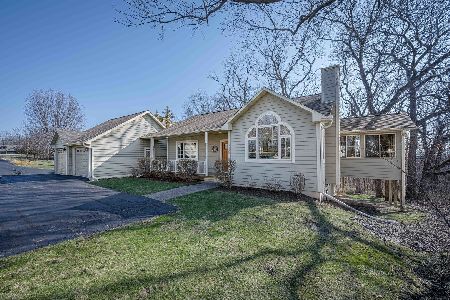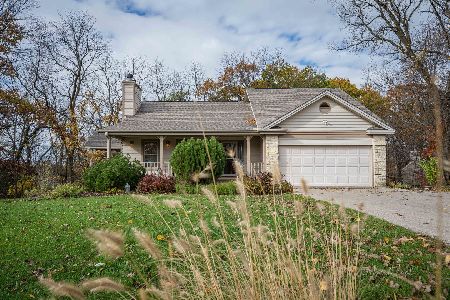2 Arbor Court, Galena, Illinois 61036
$268,000
|
Sold
|
|
| Status: | Closed |
| Sqft: | 4,863 |
| Cost/Sqft: | $62 |
| Beds: | 5 |
| Baths: | 5 |
| Year Built: | 1989 |
| Property Taxes: | $10,286 |
| Days On Market: | 2593 |
| Lot Size: | 1,76 |
Description
Wooded views and privacy all around with 1.76 aces on a cul-de-sac with a paved driveway, landscaped flower gardens, 2 car attached heated garage with floor drain, wrap around deck, concrete patio in back, 2 covered porches, and extra 2 car parking pad. Main floor features vaulted ceilings, formal dining room, Living room has double-sided gas fireplace, many walkouts to wrap around deck, 4 season porch, master bedroom with 2 private walk-in closets, private master bath with whirlpool tub, and main floor mud room and laundry. Upstairs has 4 bedrooms, 3 rooms have walk-outs to outside, skylight in the loft area as you walk up the stairs. Walkout basement has family room has double-sided wood fireplace with built-ins around both, wet bar, workshop with walkout and separate sink ,200 Amp electrical service and security system. Home can be sold with some furnishings on a separate bill of sale and subject to the GTA documentation fee. Taxes include no exemptions.
Property Specifics
| Single Family | |
| — | |
| — | |
| 1989 | |
| Full,Walkout | |
| — | |
| No | |
| 1.76 |
| Jo Daviess | |
| Eagle Ridge | |
| 1115 / Annual | |
| Clubhouse,Exercise Facilities,Pool,Other | |
| Community Well | |
| Septic-Private | |
| 10172667 | |
| 0841600800 |
Property History
| DATE: | EVENT: | PRICE: | SOURCE: |
|---|---|---|---|
| 2 Aug, 2019 | Sold | $268,000 | MRED MLS |
| 23 Jun, 2019 | Under contract | $299,900 | MRED MLS |
| — | Last price change | $319,900 | MRED MLS |
| 14 Jan, 2019 | Listed for sale | $319,900 | MRED MLS |
Room Specifics
Total Bedrooms: 5
Bedrooms Above Ground: 5
Bedrooms Below Ground: 0
Dimensions: —
Floor Type: —
Dimensions: —
Floor Type: —
Dimensions: —
Floor Type: —
Dimensions: —
Floor Type: —
Full Bathrooms: 5
Bathroom Amenities: Whirlpool,Separate Shower,Double Sink
Bathroom in Basement: 1
Rooms: Bedroom 5,Office,Loft,Bonus Room,Enclosed Porch Heated,Foyer,Utility Room-Lower Level
Basement Description: Finished,Exterior Access,Egress Window
Other Specifics
| 2 | |
| Concrete Perimeter | |
| Asphalt | |
| Balcony, Deck, Patio, Porch, Workshop | |
| Cul-De-Sac,Irregular Lot,Landscaped,Wooded,Mature Trees | |
| 211 X 144 X 364 X 416 X 43 | |
| — | |
| Full | |
| Vaulted/Cathedral Ceilings, Skylight(s), First Floor Laundry, First Floor Full Bath, Built-in Features, Walk-In Closet(s) | |
| Range, Microwave, Dishwasher, Refrigerator, Washer, Dryer, Water Softener Owned | |
| Not in DB | |
| Clubhouse, Pool, Dock, Other | |
| — | |
| — | |
| Double Sided, Wood Burning, Gas Starter |
Tax History
| Year | Property Taxes |
|---|---|
| 2019 | $10,286 |
Contact Agent
Nearby Sold Comparables
Contact Agent
Listing Provided By
Keller Williams Realty Signature

