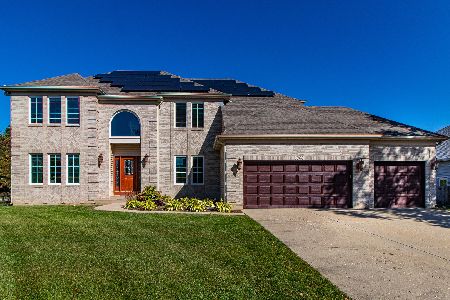2 Butler Court, Algonquin, Illinois 60102
$449,900
|
Sold
|
|
| Status: | Closed |
| Sqft: | 2,385 |
| Cost/Sqft: | $189 |
| Beds: | 4 |
| Baths: | 3 |
| Year Built: | 1999 |
| Property Taxes: | $8,346 |
| Days On Market: | 596 |
| Lot Size: | 0,41 |
Description
Welcome to this stunning home, featuring 4 bedrooms and 3 full baths. Perfect for accommodating guests or family, one bedroom is conveniently located on the first floor, complete with its own full bath. The open-concept kitchen boasts elegant granite countertops and modern stainless steel appliances, ideal for culinary enthusiasts and is open to the family room. The home's dramatic staircase leads to a versatile loft area, perfect for a home office or entertainment space. Large primary bedroom with sitting area and private bath + walk in closet with built ins. The basement offers additional space. 1st floor laundry. Corner lot in cul-de-sac with picturesque views of the community pond, providing a serene and peaceful ambiance. HVAC, roof, gutters, soffits, downspouts, water softnener, HWH all replaced. This home has been meticulously care for by the owner. See it today!
Property Specifics
| Single Family | |
| — | |
| — | |
| 1999 | |
| — | |
| MADISON | |
| No | |
| 0.41 |
| Kane | |
| Willoughby Farms Estates | |
| 550 / Annual | |
| — | |
| — | |
| — | |
| 12105051 | |
| 0308204018 |
Nearby Schools
| NAME: | DISTRICT: | DISTANCE: | |
|---|---|---|---|
|
Grade School
Westfield Community School |
300 | — | |
|
Middle School
Westfield Community School |
300 | Not in DB | |
|
High School
H D Jacobs High School |
300 | Not in DB | |
Property History
| DATE: | EVENT: | PRICE: | SOURCE: |
|---|---|---|---|
| 16 Aug, 2024 | Sold | $449,900 | MRED MLS |
| 16 Jul, 2024 | Under contract | $449,900 | MRED MLS |
| 11 Jul, 2024 | Listed for sale | $449,900 | MRED MLS |
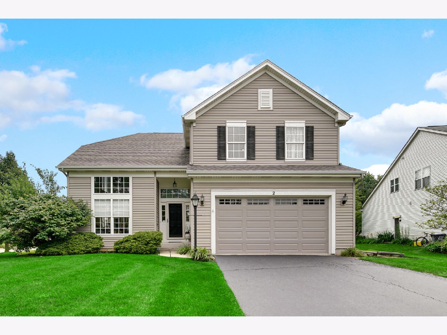
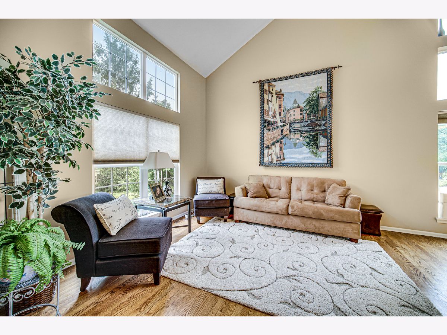
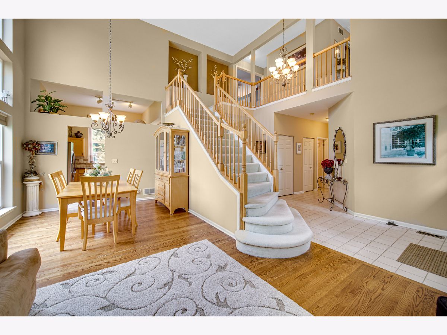
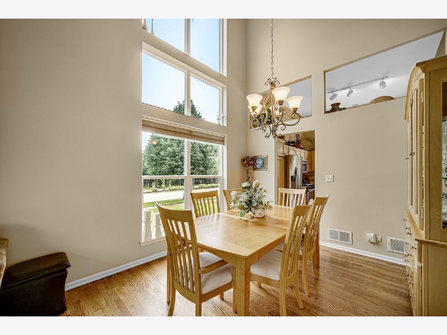
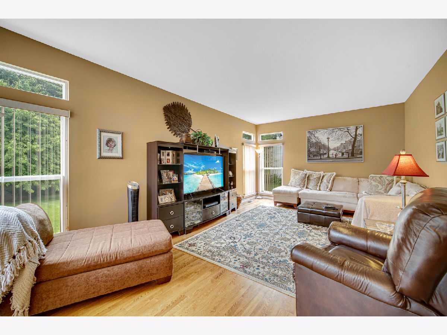
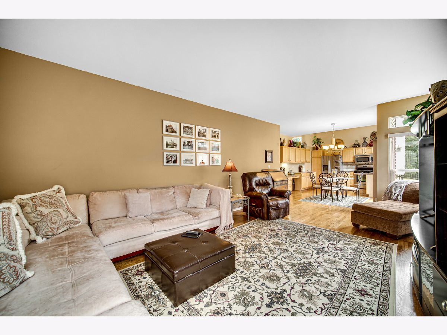
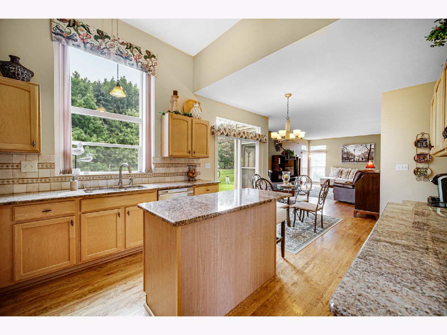
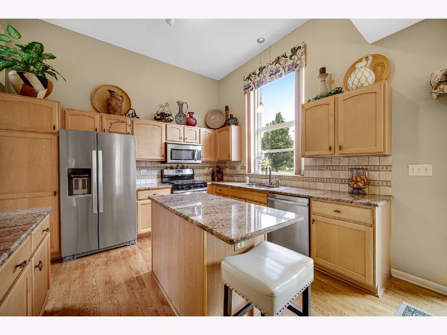
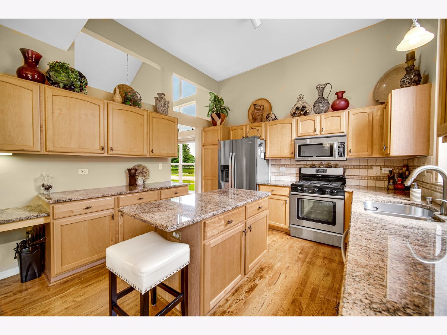
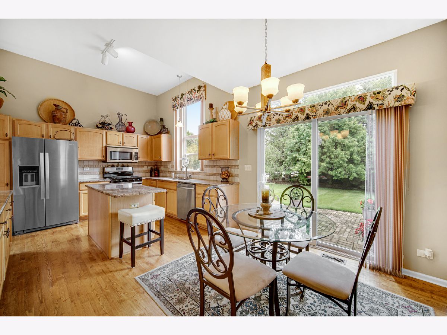
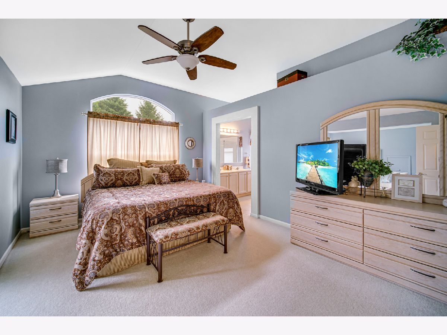
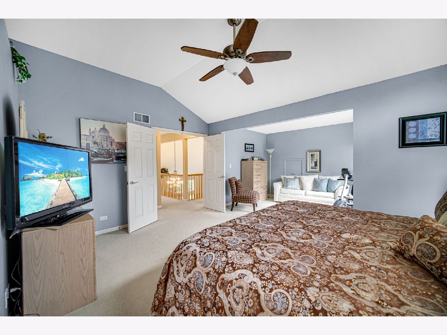
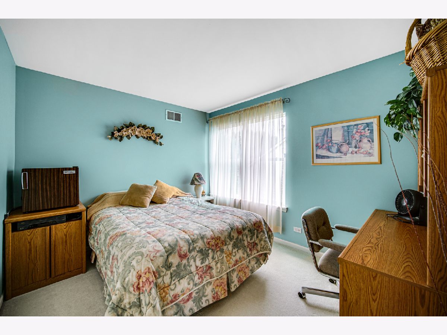
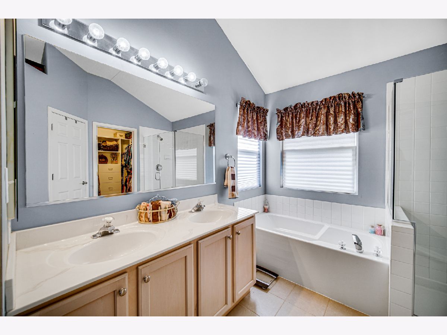
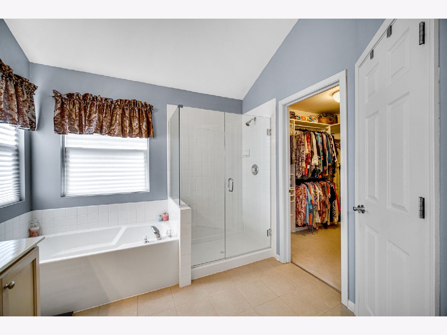
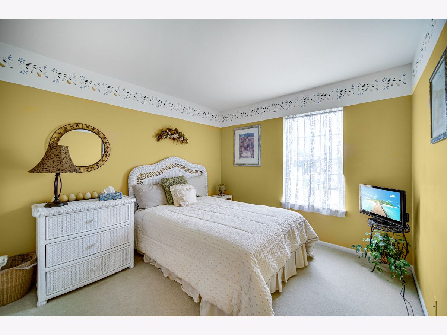
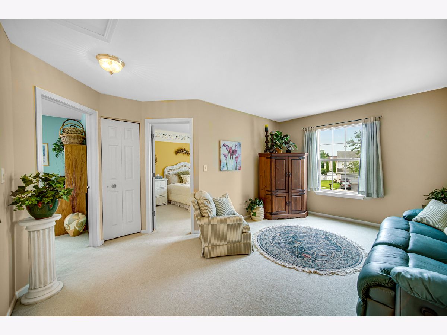
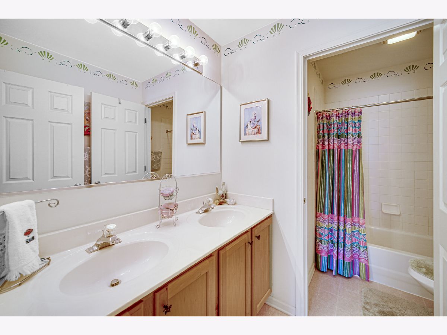
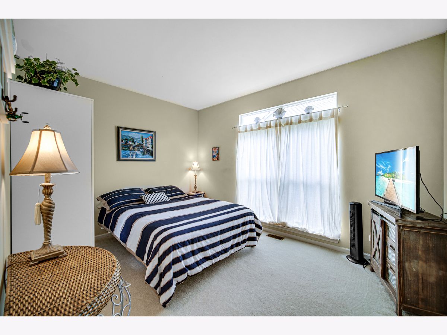
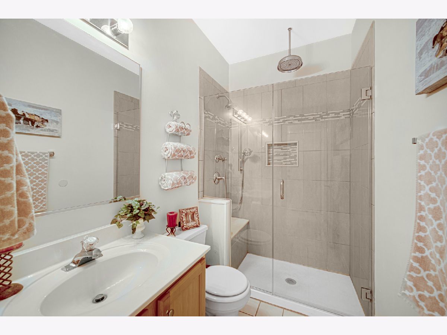
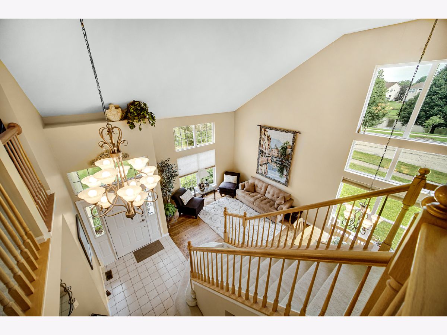
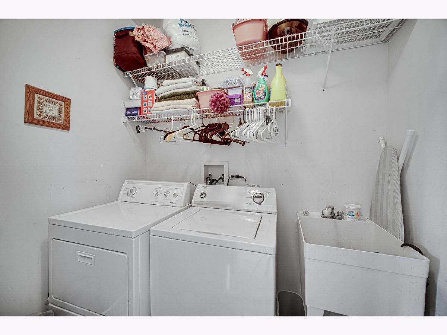
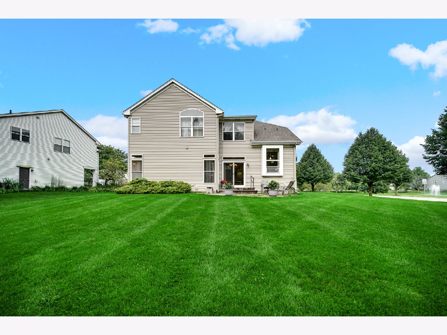
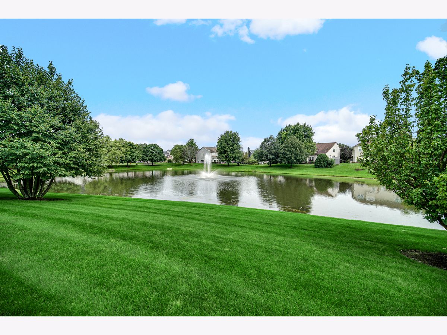
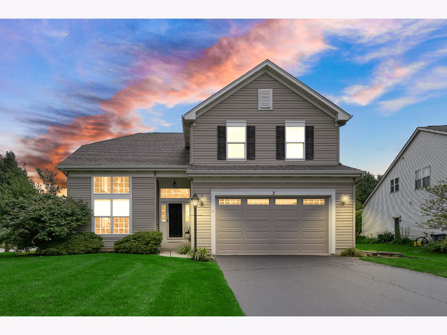
Room Specifics
Total Bedrooms: 4
Bedrooms Above Ground: 4
Bedrooms Below Ground: 0
Dimensions: —
Floor Type: —
Dimensions: —
Floor Type: —
Dimensions: —
Floor Type: —
Full Bathrooms: 3
Bathroom Amenities: Separate Shower,Double Sink
Bathroom in Basement: 0
Rooms: —
Basement Description: Unfinished,Crawl,Storage Space
Other Specifics
| 2 | |
| — | |
| Asphalt | |
| — | |
| — | |
| 17 | |
| Unfinished | |
| — | |
| — | |
| — | |
| Not in DB | |
| — | |
| — | |
| — | |
| — |
Tax History
| Year | Property Taxes |
|---|---|
| 2024 | $8,346 |
Contact Agent
Nearby Similar Homes
Nearby Sold Comparables
Contact Agent
Listing Provided By
RE/MAX Suburban








