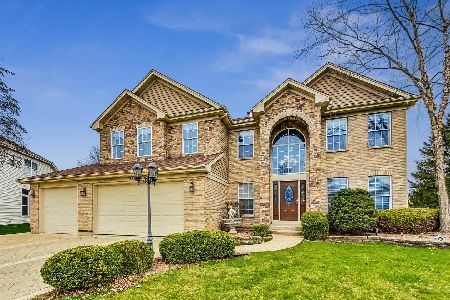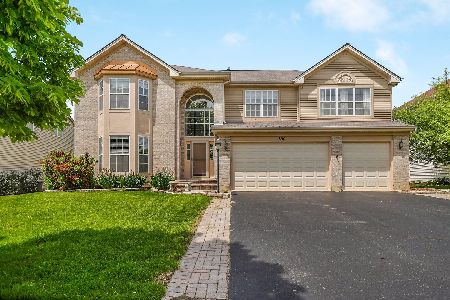1821 Broadsmore Drive, Algonquin, Illinois 60102
$298,000
|
Sold
|
|
| Status: | Closed |
| Sqft: | 0 |
| Cost/Sqft: | — |
| Beds: | 4 |
| Baths: | 4 |
| Year Built: | 1999 |
| Property Taxes: | $8,259 |
| Days On Market: | 3935 |
| Lot Size: | 0,00 |
Description
2 Story on a water front lot. Located in a cul de sac. Separate Dining Room. Finished Basement. First floor family room features a fireplace. No Survey, Home Is Being Sold As Is. Buyer Responsible For All Costs Incurred During Inspection. Proof Of Funds And Copy Of Earnest Money With Contrect. Purchaser Screening doc attached to this listing must be included with any offer or it will not be negotiated
Property Specifics
| Single Family | |
| — | |
| — | |
| 1999 | |
| Full | |
| — | |
| Yes | |
| — |
| Kane | |
| — | |
| 415 / Annual | |
| Other | |
| Public | |
| Public Sewer | |
| 08929612 | |
| 0308201020 |
Property History
| DATE: | EVENT: | PRICE: | SOURCE: |
|---|---|---|---|
| 7 Jul, 2015 | Sold | $298,000 | MRED MLS |
| 3 Jun, 2015 | Under contract | $298,000 | MRED MLS |
| 21 May, 2015 | Listed for sale | $298,000 | MRED MLS |
Room Specifics
Total Bedrooms: 4
Bedrooms Above Ground: 4
Bedrooms Below Ground: 0
Dimensions: —
Floor Type: —
Dimensions: —
Floor Type: —
Dimensions: —
Floor Type: —
Full Bathrooms: 4
Bathroom Amenities: —
Bathroom in Basement: 1
Rooms: Loft,Recreation Room
Basement Description: Finished
Other Specifics
| 2 | |
| — | |
| — | |
| — | |
| Cul-De-Sac,Pond(s),Water View | |
| 10986 | |
| — | |
| Full | |
| — | |
| — | |
| Not in DB | |
| — | |
| — | |
| — | |
| — |
Tax History
| Year | Property Taxes |
|---|---|
| 2015 | $8,259 |
Contact Agent
Nearby Similar Homes
Nearby Sold Comparables
Contact Agent
Listing Provided By
Coldwell Banker The Real Estate Group











