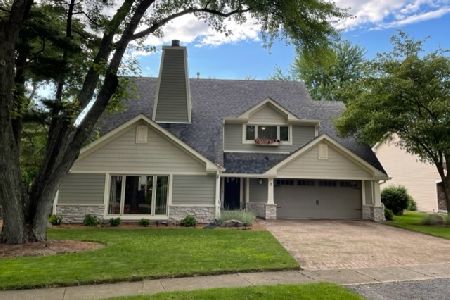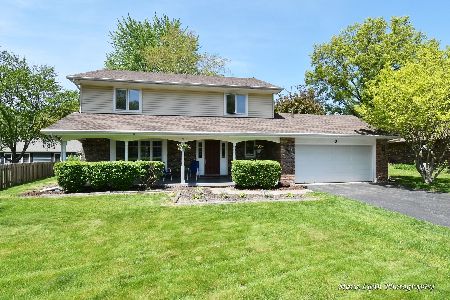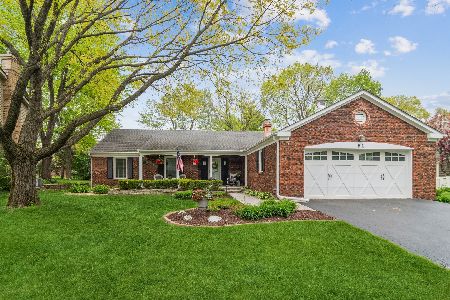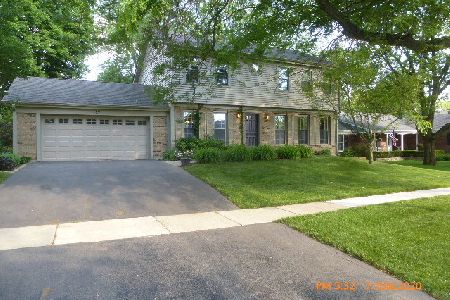2 Cedar Gate Circle, Sugar Grove, Illinois 60554
$295,000
|
Sold
|
|
| Status: | Closed |
| Sqft: | 2,861 |
| Cost/Sqft: | $108 |
| Beds: | 4 |
| Baths: | 3 |
| Year Built: | 1974 |
| Property Taxes: | $7,057 |
| Days On Market: | 4639 |
| Lot Size: | 0,26 |
Description
"Goose Bumps All Over" will be your reaction to this unique stunning home makeover on a delightful tree canopied street in beautiful Prestbury. Everything on your wish list has been meticulously combined to make this not only a "must see" but a "must buy".Hardwood floors cover most of the 1st floor. Maple cabs in kitchen SS appliances.Fenced yard.Updated baths. Tons of character.You won't find another one like this!
Property Specifics
| Single Family | |
| — | |
| Other | |
| 1974 | |
| Full | |
| — | |
| No | |
| 0.26 |
| Kane | |
| Prestbury | |
| 146 / Monthly | |
| Clubhouse,Pool,Scavenger,Snow Removal,Lake Rights | |
| Public | |
| Public Sewer | |
| 08351067 | |
| 1410378008 |
Nearby Schools
| NAME: | DISTRICT: | DISTANCE: | |
|---|---|---|---|
|
Grade School
Fearn Elementary School |
129 | — | |
|
Middle School
Herget Middle School |
129 | Not in DB | |
|
High School
West Aurora High School |
129 | Not in DB | |
Property History
| DATE: | EVENT: | PRICE: | SOURCE: |
|---|---|---|---|
| 12 Jul, 2007 | Sold | $300,000 | MRED MLS |
| 18 Jun, 2007 | Under contract | $309,900 | MRED MLS |
| — | Last price change | $324,900 | MRED MLS |
| 24 May, 2007 | Listed for sale | $324,900 | MRED MLS |
| 30 Jul, 2013 | Sold | $295,000 | MRED MLS |
| 28 Jun, 2013 | Under contract | $309,000 | MRED MLS |
| — | Last price change | $319,000 | MRED MLS |
| 23 May, 2013 | Listed for sale | $325,000 | MRED MLS |
| 3 Aug, 2022 | Sold | $420,000 | MRED MLS |
| 15 Jun, 2022 | Under contract | $429,900 | MRED MLS |
| 10 Jun, 2022 | Listed for sale | $429,900 | MRED MLS |
| 11 Aug, 2025 | Sold | $468,000 | MRED MLS |
| 15 Jul, 2025 | Under contract | $468,000 | MRED MLS |
| 10 Jul, 2025 | Listed for sale | $468,000 | MRED MLS |
Room Specifics
Total Bedrooms: 4
Bedrooms Above Ground: 4
Bedrooms Below Ground: 0
Dimensions: —
Floor Type: Carpet
Dimensions: —
Floor Type: Carpet
Dimensions: —
Floor Type: Carpet
Full Bathrooms: 3
Bathroom Amenities: Separate Shower
Bathroom in Basement: 0
Rooms: Foyer,Loft
Basement Description: Unfinished
Other Specifics
| 2 | |
| Concrete Perimeter | |
| Brick | |
| Brick Paver Patio | |
| — | |
| 120X95 | |
| — | |
| Full | |
| Vaulted/Cathedral Ceilings, Hardwood Floors, First Floor Laundry | |
| Range, Microwave, Dishwasher, Washer, Dryer, Disposal | |
| Not in DB | |
| Clubhouse, Pool, Tennis Courts, Sidewalks | |
| — | |
| — | |
| — |
Tax History
| Year | Property Taxes |
|---|---|
| 2007 | $5,248 |
| 2013 | $7,057 |
| 2022 | $8,190 |
| 2025 | $9,291 |
Contact Agent
Nearby Similar Homes
Nearby Sold Comparables
Contact Agent
Listing Provided By
RE/MAX TOWN & COUNTRY











