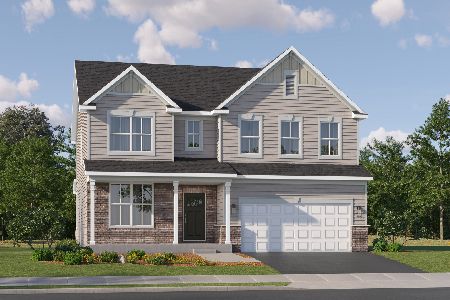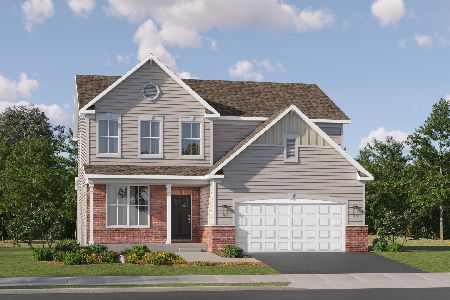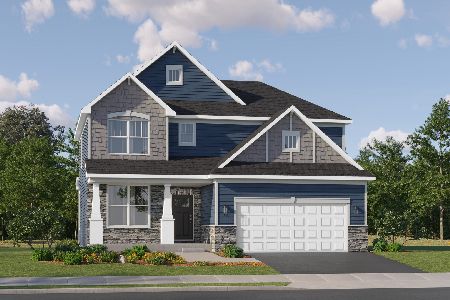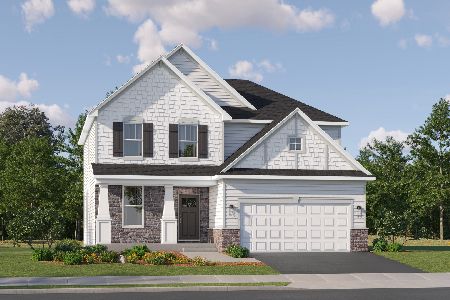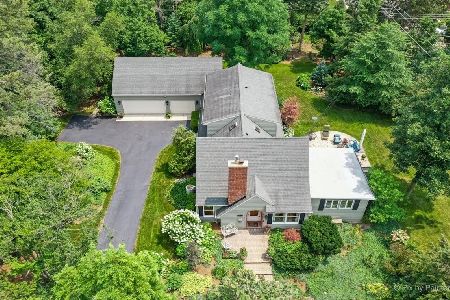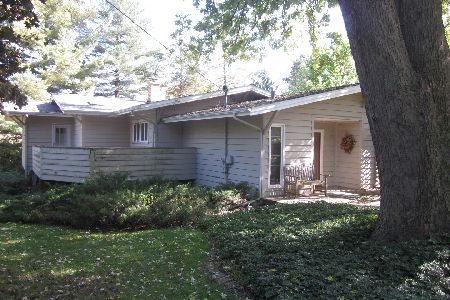2 Circle Drive, Algonquin, Illinois 60102
$300,000
|
Sold
|
|
| Status: | Closed |
| Sqft: | 1,994 |
| Cost/Sqft: | $180 |
| Beds: | 5 |
| Baths: | 3 |
| Year Built: | 1932 |
| Property Taxes: | $6,142 |
| Days On Market: | 1512 |
| Lot Size: | 0,54 |
Description
This unique 1932 bungalow is a must see for vintage home enthusiasts! Nestled in on a large .54 acre lot amongst mature trees in a secluded wooded neighborhood which offers so much privacy yet you're right in the heart of Algonquin, just minutes from the newly revitalized downtown business district. 5 bed, 3 bath home with a full finished walkout basement that just exudes the charm of a bygone era. The spacious main level boasts ample living space plus plenty of room for entertaining in the generously sized open living room featuring a wood burning fireplace & built-ins, numerous large picture windows that let in an abundance of natural light throughout. 4 bedrooms on the main floor with custom built-in closets offer floor to ceiling storage. 1st floor master suite with a full private bath. 5th bedroom & another full bath are located in the walkout lower level along with a large family room with a dry bar! There are so many vintage details here that makes this one is must see.
Property Specifics
| Single Family | |
| — | |
| Bungalow | |
| 1932 | |
| Full,Walkout | |
| BUNGALOW | |
| No | |
| 0.54 |
| Mc Henry | |
| — | |
| 300 / Annual | |
| Snow Removal | |
| Private Well | |
| Septic-Private | |
| 11285600 | |
| 1933427017 |
Nearby Schools
| NAME: | DISTRICT: | DISTANCE: | |
|---|---|---|---|
|
Grade School
Neubert Elementary School |
300 | — | |
|
Middle School
Westfield Community School |
300 | Not in DB | |
|
High School
H D Jacobs High School |
300 | Not in DB | |
Property History
| DATE: | EVENT: | PRICE: | SOURCE: |
|---|---|---|---|
| 3 Mar, 2022 | Sold | $300,000 | MRED MLS |
| 25 Jan, 2022 | Under contract | $359,900 | MRED MLS |
| — | Last price change | $384,900 | MRED MLS |
| 12 Dec, 2021 | Listed for sale | $384,900 | MRED MLS |
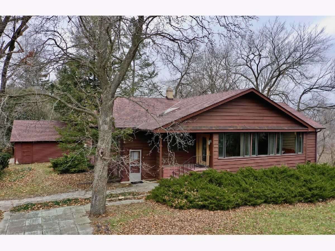
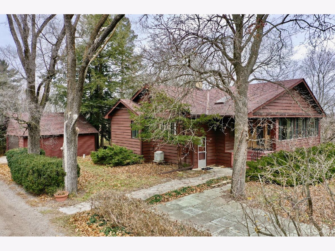
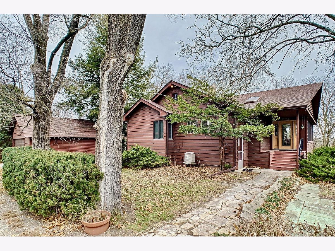
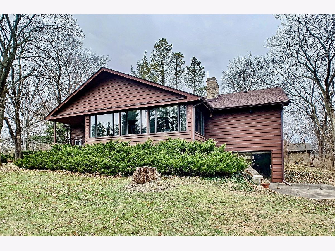
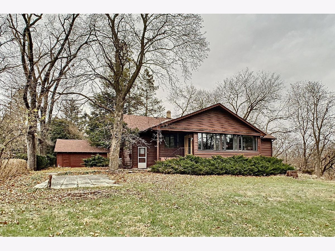
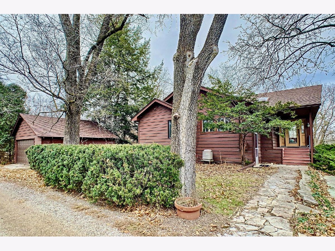
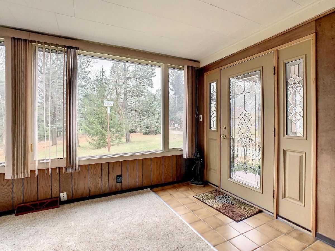
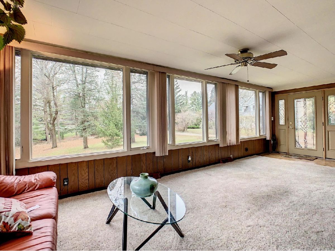
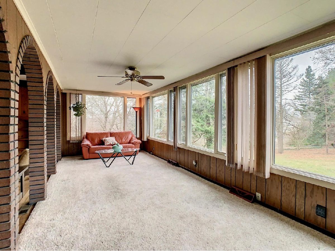
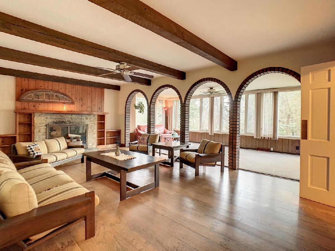
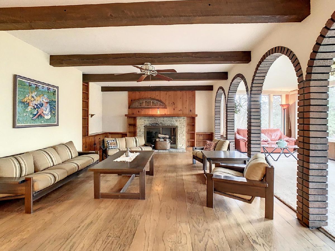
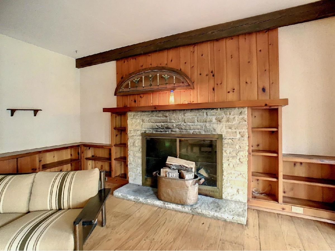
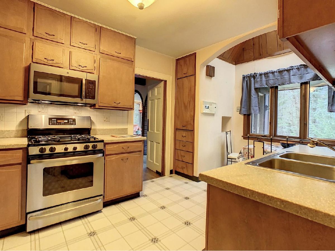
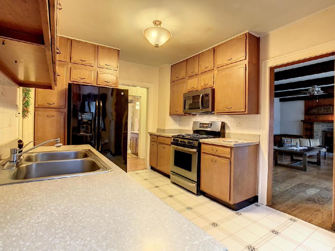
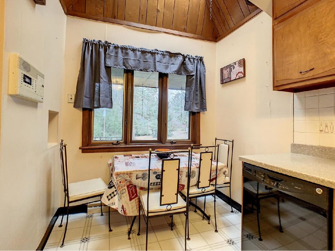

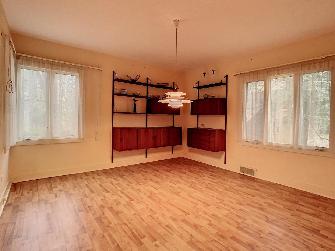
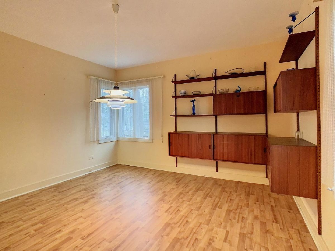
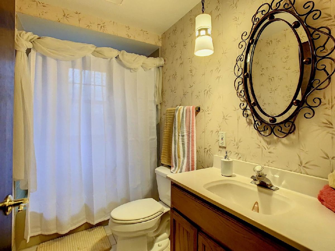
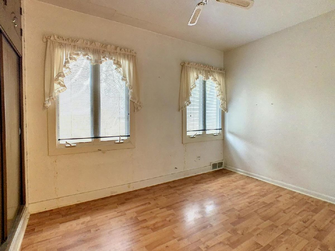
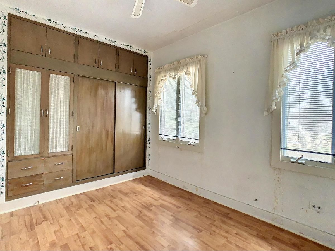
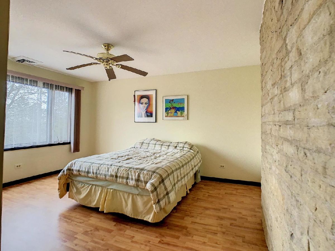
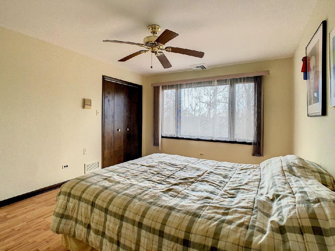
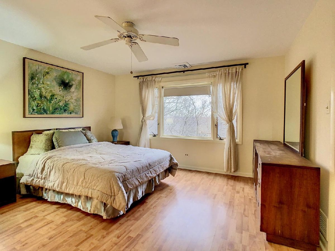
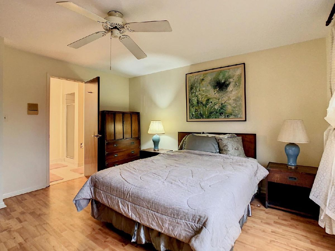
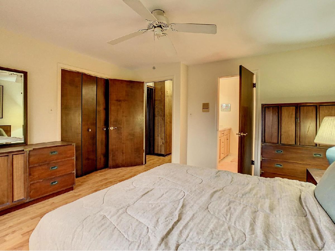
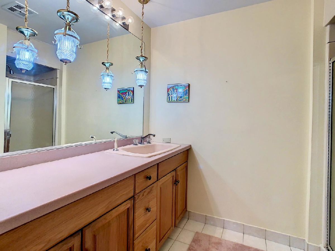
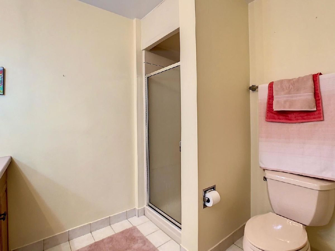
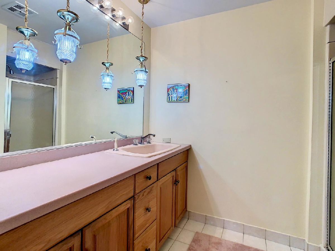
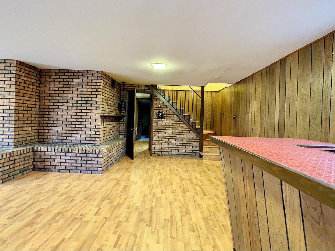
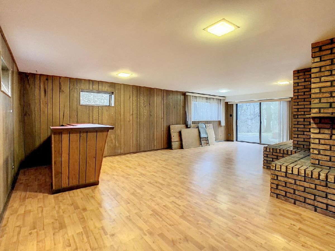
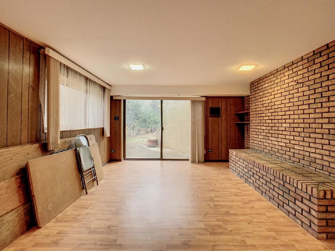
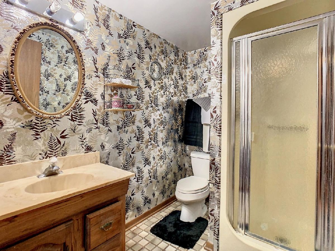
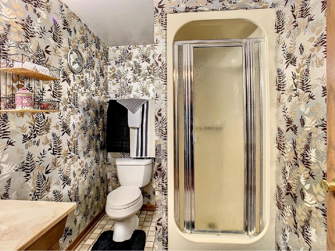
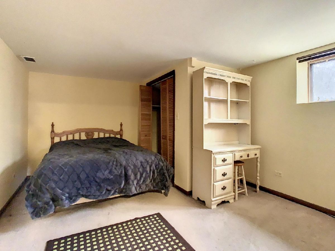
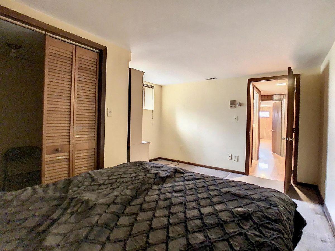
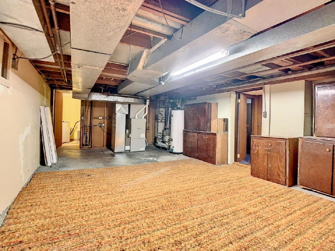
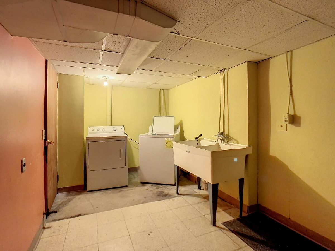
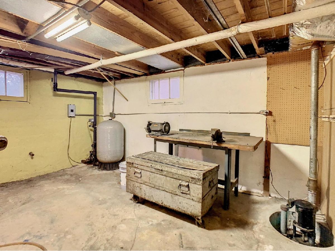
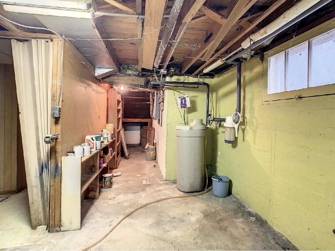
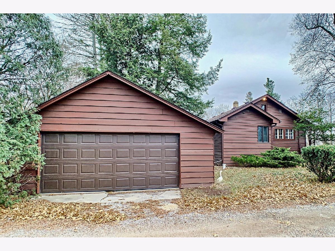
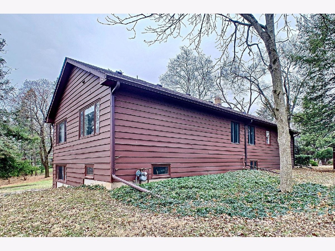
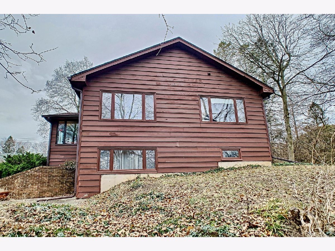
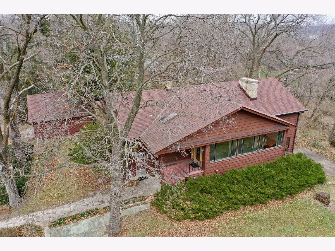
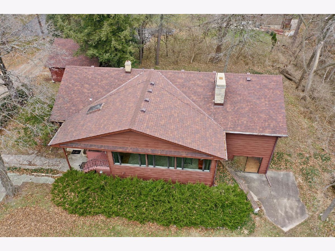
Room Specifics
Total Bedrooms: 5
Bedrooms Above Ground: 5
Bedrooms Below Ground: 0
Dimensions: —
Floor Type: Wood Laminate
Dimensions: —
Floor Type: Wood Laminate
Dimensions: —
Floor Type: Wood Laminate
Dimensions: —
Floor Type: —
Full Bathrooms: 3
Bathroom Amenities: —
Bathroom in Basement: 1
Rooms: Bedroom 5,Eating Area,Workshop,Heated Sun Room,Utility Room-Lower Level
Basement Description: Finished,Exterior Access
Other Specifics
| 2 | |
| Concrete Perimeter | |
| Gravel,Shared | |
| Patio, Storms/Screens | |
| Wooded,Mature Trees | |
| 201.96X145.7X100X168.07 | |
| — | |
| Full | |
| — | |
| Range, Microwave, Dishwasher, Refrigerator, Washer, Dryer, Water Softener Owned, Intercom | |
| Not in DB | |
| — | |
| — | |
| — | |
| Wood Burning, Attached Fireplace Doors/Screen |
Tax History
| Year | Property Taxes |
|---|---|
| 2022 | $6,142 |
Contact Agent
Nearby Similar Homes
Nearby Sold Comparables
Contact Agent
Listing Provided By
RE/MAX Plaza



