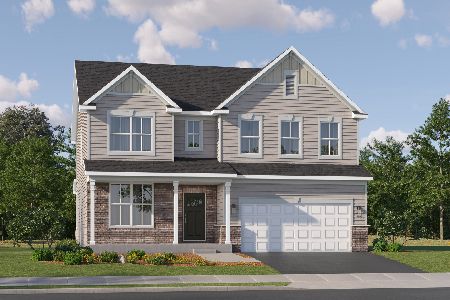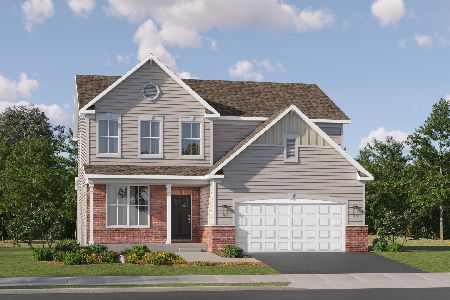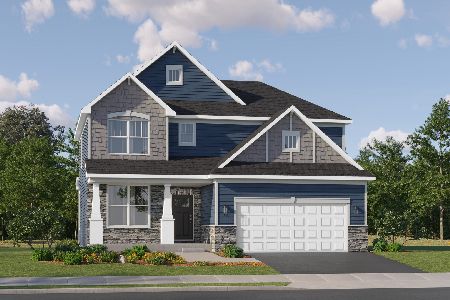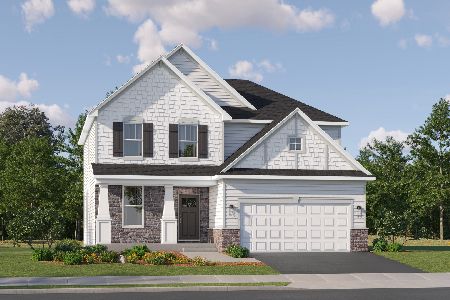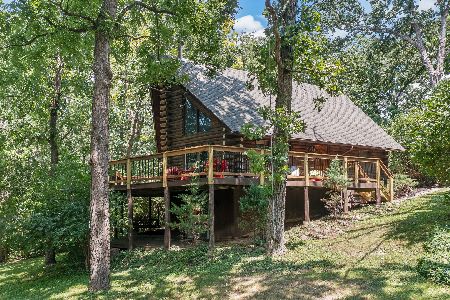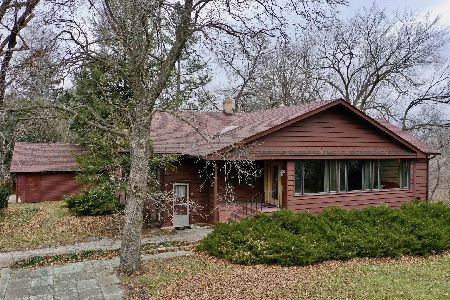31 Circle Drive, Algonquin, Illinois 60102
$285,000
|
Sold
|
|
| Status: | Closed |
| Sqft: | 2,796 |
| Cost/Sqft: | $104 |
| Beds: | 3 |
| Baths: | 3 |
| Year Built: | 1989 |
| Property Taxes: | $7,853 |
| Days On Market: | 2206 |
| Lot Size: | 0,22 |
Description
Motivated Seller! This Magnificent Home has been remodeled throughout and is Move-In Ready! New Features include a Spacious Kitchen with Maple Cabinets and Corian Counter Tops, New Flooring on the Main and Upper levels, Freshly Painted Neutral Colors. Newly Finished Bathrooms. A Large Finished Walk-Out Basement. Other Updates include Water Heater replaced in (2019), Several Windows (2019), A/C (2016). Close Proximity to Schools and Park.
Property Specifics
| Single Family | |
| — | |
| Tudor | |
| 1989 | |
| Full,Walkout | |
| CUSTOM | |
| No | |
| 0.22 |
| Mc Henry | |
| Fox River View | |
| 275 / Annual | |
| Other | |
| Private Well | |
| Septic-Private | |
| 10613869 | |
| 1933433014 |
Nearby Schools
| NAME: | DISTRICT: | DISTANCE: | |
|---|---|---|---|
|
Grade School
Neubert Elementary School |
300 | — | |
|
Middle School
Westfield Community School |
300 | Not in DB | |
|
High School
H D Jacobs High School |
300 | Not in DB | |
Property History
| DATE: | EVENT: | PRICE: | SOURCE: |
|---|---|---|---|
| 18 Jun, 2020 | Sold | $285,000 | MRED MLS |
| 21 May, 2020 | Under contract | $290,000 | MRED MLS |
| — | Last price change | $295,000 | MRED MLS |
| 18 Jan, 2020 | Listed for sale | $295,000 | MRED MLS |
Room Specifics
Total Bedrooms: 3
Bedrooms Above Ground: 3
Bedrooms Below Ground: 0
Dimensions: —
Floor Type: Carpet
Dimensions: —
Floor Type: Carpet
Full Bathrooms: 3
Bathroom Amenities: Soaking Tub
Bathroom in Basement: 0
Rooms: Eating Area,Office,Recreation Room,Game Room,Foyer,Storage,Walk In Closet,Bonus Room
Basement Description: Finished,Exterior Access
Other Specifics
| 2 | |
| Concrete Perimeter | |
| Asphalt | |
| Deck, Storms/Screens | |
| Wooded,Mature Trees | |
| 130 X 50 | |
| Unfinished | |
| Full | |
| Wood Laminate Floors, First Floor Laundry, Walk-In Closet(s) | |
| Range, Microwave, Dishwasher, Refrigerator, Washer, Dryer, Disposal, Water Softener, Water Softener Owned | |
| Not in DB | |
| Street Paved | |
| — | |
| — | |
| Wood Burning, Attached Fireplace Doors/Screen |
Tax History
| Year | Property Taxes |
|---|---|
| 2020 | $7,853 |
Contact Agent
Nearby Similar Homes
Nearby Sold Comparables
Contact Agent
Listing Provided By
Real 1 Realty



