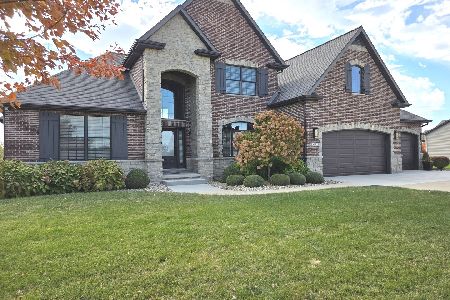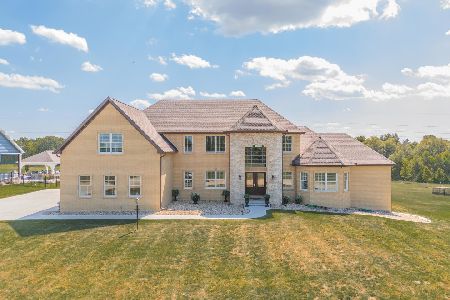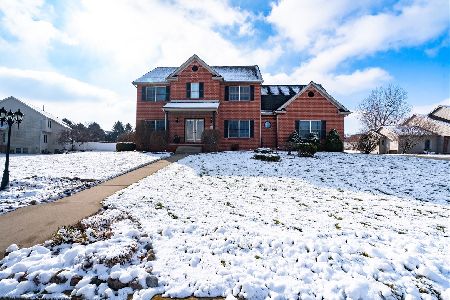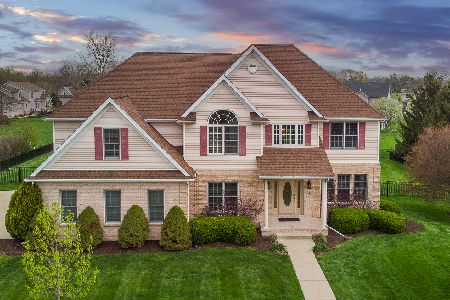2 Cloverhill Circle, Bloomington, Illinois 61704
$350,000
|
Sold
|
|
| Status: | Closed |
| Sqft: | 4,814 |
| Cost/Sqft: | $73 |
| Beds: | 4 |
| Baths: | 4 |
| Year Built: | 1999 |
| Property Taxes: | $8,383 |
| Days On Market: | 2070 |
| Lot Size: | 0,67 |
Description
Placed regally on a .75 acre lot with an in-ground POOL in Bloomington's Cloverhill Subdivision! The gorgeous 3-season's room overlooks the lush landscaping, deck, patio, pergola, mature trees and, of course, the 16 x 32 pool! The 2-story foyer is sure to impress with the wood flooring & wood staircase leading to a catwalk/loft overlook! The 2-story great room offers a gas fireplace & an abundance of windows that brings in wonderful natural light! The great room opens to the spacious eat-in kitchen appointed w/ a WALK-IN PANTRY, an additional pantry closet, ample cabinetry, a sprawling island, a built-in desk and an appliance package that includes a double oven! The main level also includes a formal dining room, formal living room, a den with 2 sets of french doors that could also serve as a bedroom, a powder room, drop zone/mud room & a laundry room! The HUGE Master Bedroom offers a coffer ceiling, large WIC & an en suite bath that includes dual vanities, a corner jetted tub and a separate area with a large shower & water closet area! The basement flows beautifully from open area to open area and features a gas fireplace with brick surround a full bath & daylight windows! 3-car garage! Some of the countless updates include: Roof 2012, Water Heater 2011 & HVAC 2018! What a fantastic opportunity to own such a meticulously maintained home in a neighborhood located just far enough away from city lights that the stars shine just a little brighter!
Property Specifics
| Single Family | |
| — | |
| Traditional | |
| 1999 | |
| Full | |
| — | |
| No | |
| 0.67 |
| Mc Lean | |
| Cloverhill | |
| 400 / Annual | |
| None | |
| Public | |
| Septic-Private | |
| 10723677 | |
| 1334427004 |
Nearby Schools
| NAME: | DISTRICT: | DISTANCE: | |
|---|---|---|---|
|
Grade School
Fox Creek Elementary |
5 | — | |
|
Middle School
Parkside Jr High |
5 | Not in DB | |
|
High School
Normal Community West High Schoo |
5 | Not in DB | |
Property History
| DATE: | EVENT: | PRICE: | SOURCE: |
|---|---|---|---|
| 17 Jul, 2020 | Sold | $350,000 | MRED MLS |
| 24 May, 2020 | Under contract | $350,000 | MRED MLS |
| 22 May, 2020 | Listed for sale | $350,000 | MRED MLS |
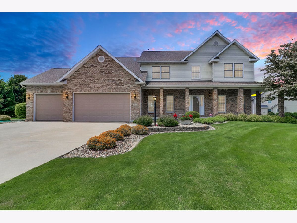
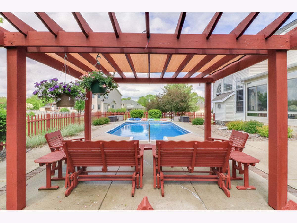
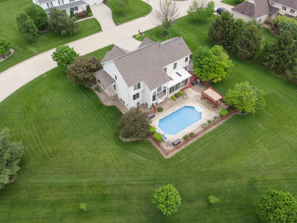
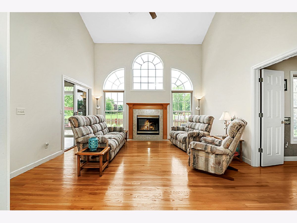
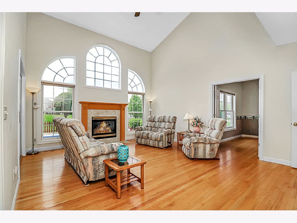
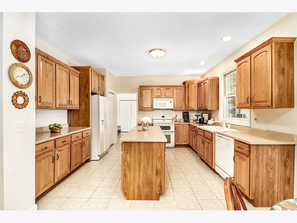
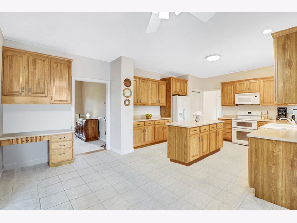
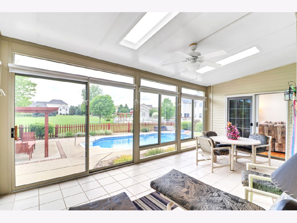
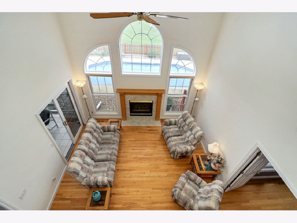
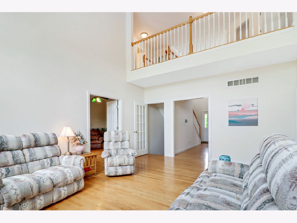
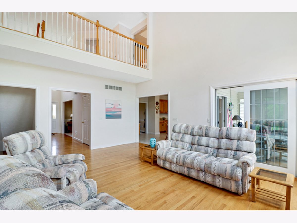
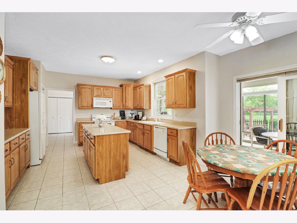
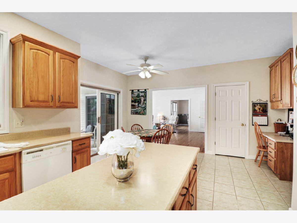
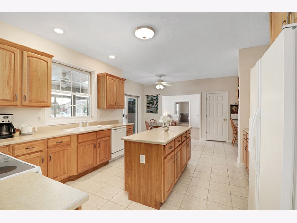
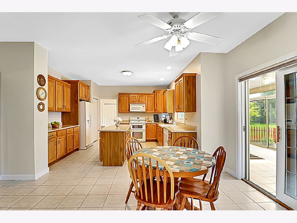
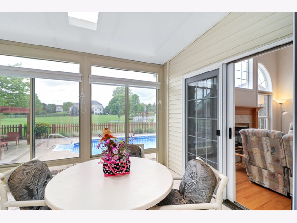
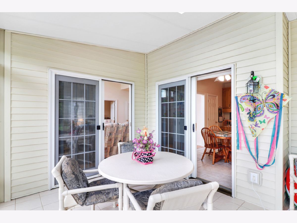
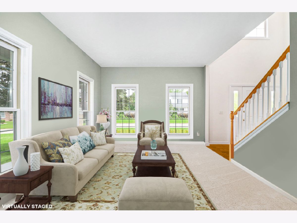
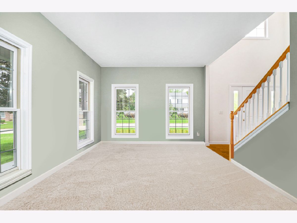
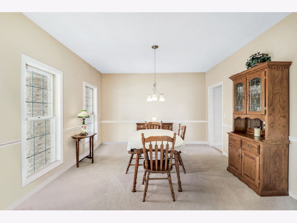
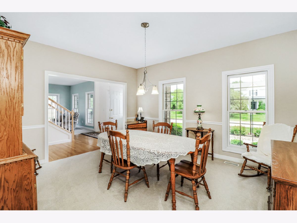
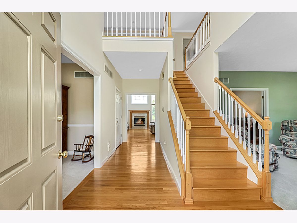
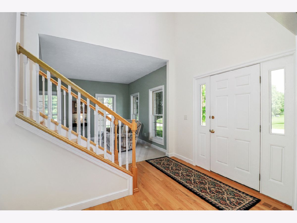
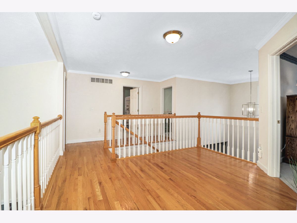
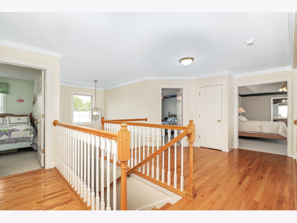
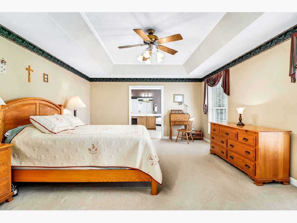
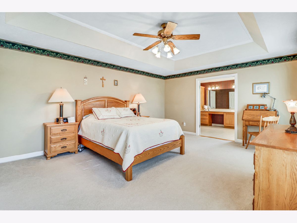
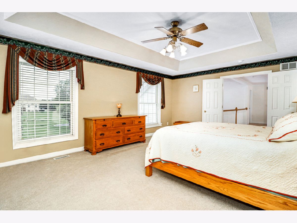
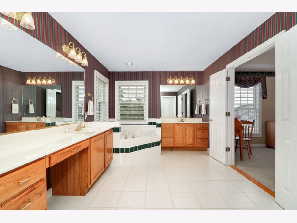
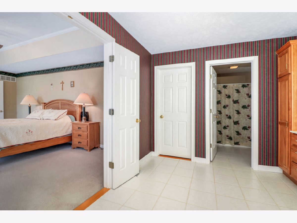
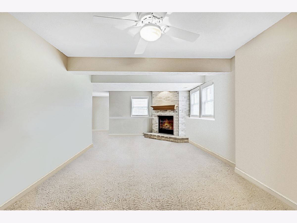
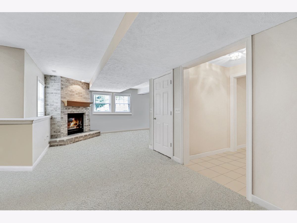
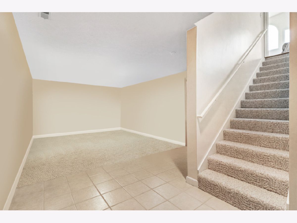
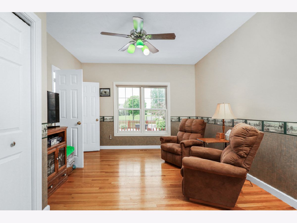
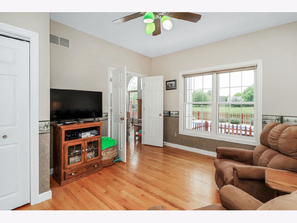
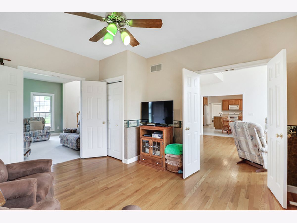
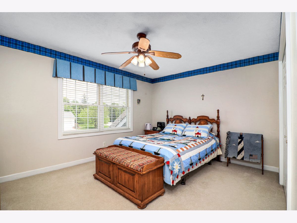
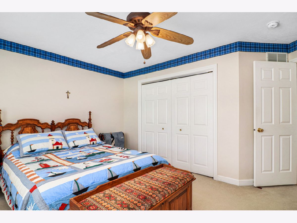
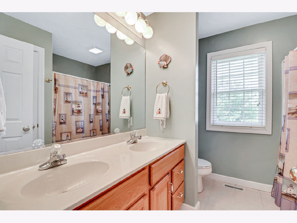
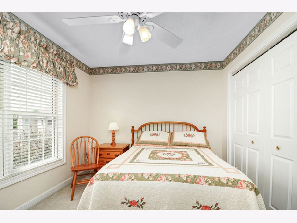
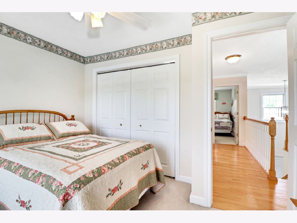
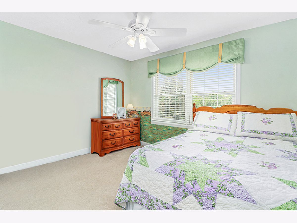
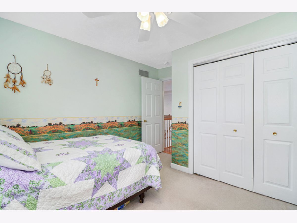
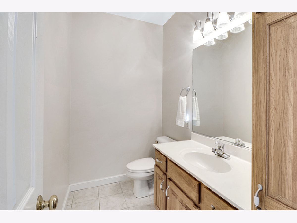
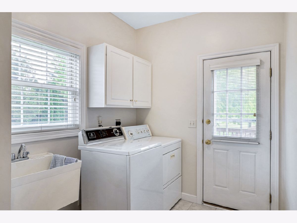
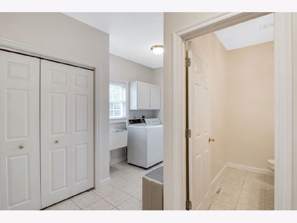
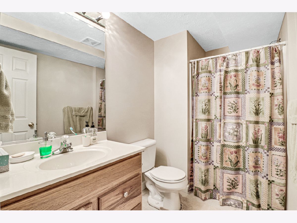
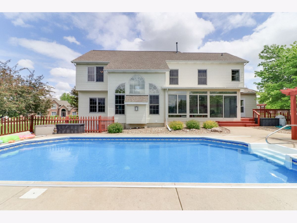
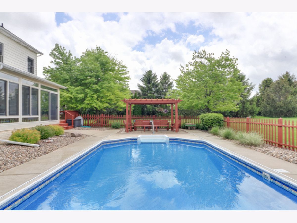
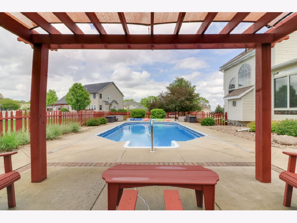
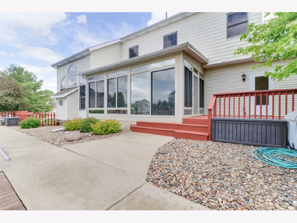
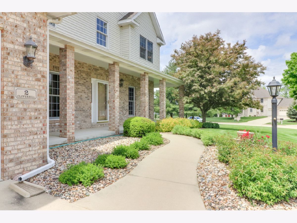
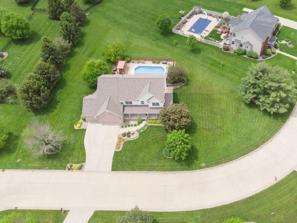
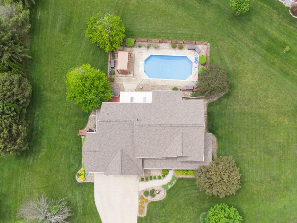
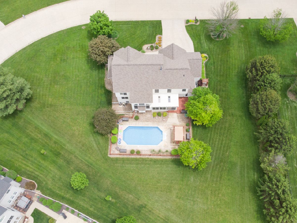
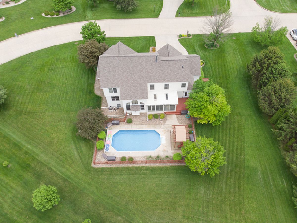
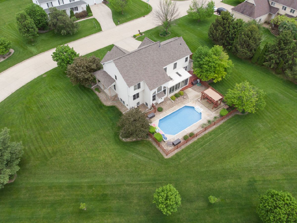
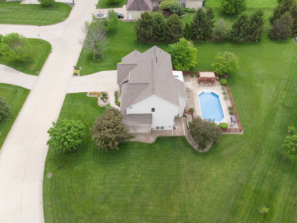
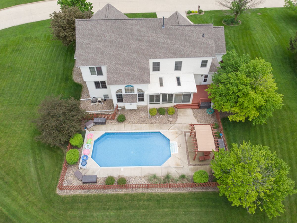
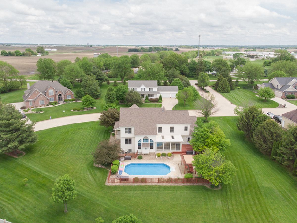
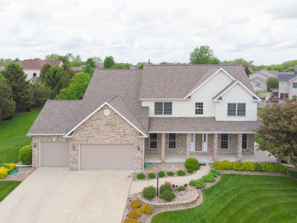
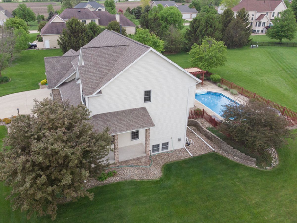
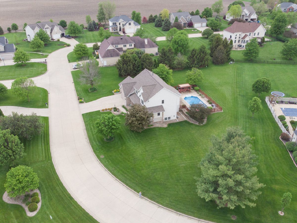
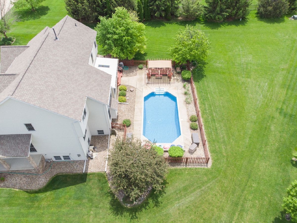
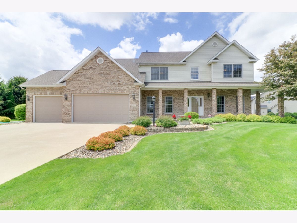
Room Specifics
Total Bedrooms: 4
Bedrooms Above Ground: 4
Bedrooms Below Ground: 0
Dimensions: —
Floor Type: Carpet
Dimensions: —
Floor Type: Carpet
Dimensions: —
Floor Type: Carpet
Full Bathrooms: 4
Bathroom Amenities: Whirlpool,Separate Shower,Double Sink
Bathroom in Basement: 1
Rooms: Foyer,Den,Pantry,Sun Room,Mud Room,Family Room,Other Room
Basement Description: Finished,Other,Egress Window
Other Specifics
| 3 | |
| Concrete Perimeter | |
| Concrete | |
| Deck, Patio, Porch, In Ground Pool | |
| Landscaped,Mature Trees | |
| 216 X 121 X 119 X 269 | |
| — | |
| Full | |
| Vaulted/Cathedral Ceilings, Skylight(s), Hardwood Floors, First Floor Laundry, Walk-In Closet(s) | |
| Range, Microwave, Dishwasher, Refrigerator | |
| Not in DB | |
| Street Paved | |
| — | |
| — | |
| Gas Log |
Tax History
| Year | Property Taxes |
|---|---|
| 2020 | $8,383 |
Contact Agent
Nearby Similar Homes
Nearby Sold Comparables
Contact Agent
Listing Provided By
Berkshire Hathaway Central Illinois Realtors

