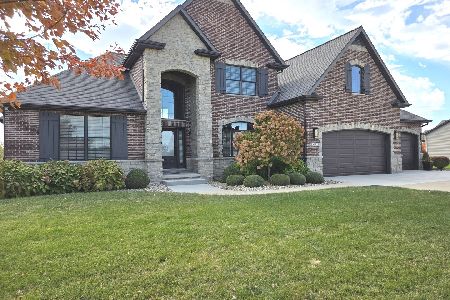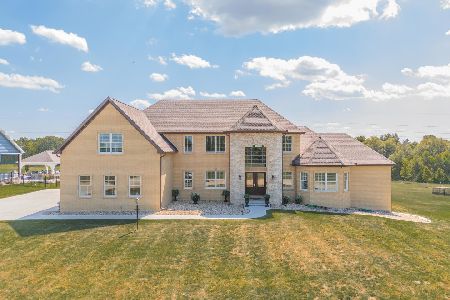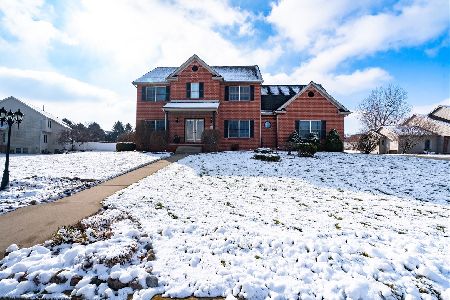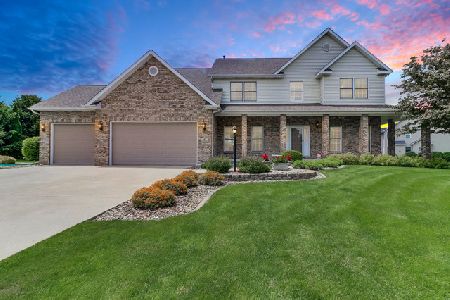7 Cloverhill Circle, Bloomington, Illinois 61705
$325,000
|
Sold
|
|
| Status: | Closed |
| Sqft: | 3,297 |
| Cost/Sqft: | $102 |
| Beds: | 2 |
| Baths: | 4 |
| Year Built: | 2004 |
| Property Taxes: | $8,857 |
| Days On Market: | 2490 |
| Lot Size: | 0,58 |
Description
Well built & wow in beautiful Cloverhill subdivision! This custom home has concrete form construction, steel studs, and geo-thermal heating and cooling. The energy efficiency makes this home so affordable to maintain & live in! The upscale kitchen has unique granite countertops, loads of cabinets, & a huge pantry! Off of the kitchen is a sunken family room with gas fireplace & plenty of space to relax. Main floor dining room, living room, flex room, & full bath add to this spacious floor plan. Upstairs are two large bedrooms--the master suite with a fabulous bath & 2 huge closets & a second bedroom with its own bath. Laundry is conveniently located upstairs by the bedrooms. The basement offers bedrooms 3 & 4, a full bath, & a family room. As much as the inside impresses, the outside does not disappoint. A sprawling maintenance free deck overlooks the patio & private, spacious backyard. A nature lover's delight! So many beautiful flowers, shrubs, & trees. An absolutely amazing home!
Property Specifics
| Single Family | |
| — | |
| Traditional | |
| 2004 | |
| Full | |
| — | |
| No | |
| 0.58 |
| Mc Lean | |
| Cloverhill | |
| 500 / Annual | |
| None | |
| Public | |
| Septic-Private | |
| 10324055 | |
| 1334426006 |
Nearby Schools
| NAME: | DISTRICT: | DISTANCE: | |
|---|---|---|---|
|
Grade School
Fox Creek Elementary |
5 | — | |
|
Middle School
Parkside Jr High |
5 | Not in DB | |
|
High School
Normal Community West High Schoo |
5 | Not in DB | |
Property History
| DATE: | EVENT: | PRICE: | SOURCE: |
|---|---|---|---|
| 1 Oct, 2019 | Sold | $325,000 | MRED MLS |
| 16 Aug, 2019 | Under contract | $337,000 | MRED MLS |
| — | Last price change | $339,900 | MRED MLS |
| 29 Mar, 2019 | Listed for sale | $339,900 | MRED MLS |
Room Specifics
Total Bedrooms: 4
Bedrooms Above Ground: 2
Bedrooms Below Ground: 2
Dimensions: —
Floor Type: Carpet
Dimensions: —
Floor Type: Carpet
Dimensions: —
Floor Type: Carpet
Full Bathrooms: 4
Bathroom Amenities: —
Bathroom in Basement: 1
Rooms: Family Room,Other Room,Den
Basement Description: Finished
Other Specifics
| 3 | |
| Concrete Perimeter | |
| Concrete | |
| Deck, Patio, Porch | |
| Landscaped,Mature Trees | |
| 219 X 190 | |
| — | |
| Full | |
| Hardwood Floors, Second Floor Laundry, First Floor Full Bath | |
| Range, Microwave, Dishwasher, Refrigerator | |
| Not in DB | |
| — | |
| — | |
| — | |
| Electric, Gas Log |
Tax History
| Year | Property Taxes |
|---|---|
| 2019 | $8,857 |
Contact Agent
Nearby Similar Homes
Nearby Sold Comparables
Contact Agent
Listing Provided By
Berkshire Hathaway Snyder Real Estate







