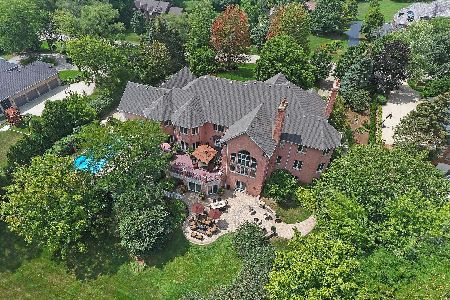2 Corey Drive, South Barrington, Illinois 60010
$835,000
|
Sold
|
|
| Status: | Closed |
| Sqft: | 5,616 |
| Cost/Sqft: | $151 |
| Beds: | 5 |
| Baths: | 5 |
| Year Built: | 1990 |
| Property Taxes: | $18,504 |
| Days On Market: | 1836 |
| Lot Size: | 0,00 |
Description
Fantastic opportunity to own beautifully designed, brick home in The Glen - a prestigious gated community, in South Barrington, with its private beach area for residents. This home combines elegance with a family oriented, open floor plan that flows from the kitchen to the family room, which is complete with a cozy fireplace and wet bar -- perfect for entertaining. The gorgeous 2-story foyer entrance to the home, adjacent to the formal dining room, and warm and inviting living room, will welcome your guests with elegance and grace. The attached heated 4-car garage has an entrance with a stunning view of the kitchen, with its 9+ foot ceilings, plentiful cabinets, kitchen desk, gleaming tile flooring, butler's pantry, island, breakfast room, and family room with its beautiful fireplace. There is a MAIN FLOOR BEDROOM and full bath, plus a laundry room, with storage cabinets, and a built-in ironing board. The kitchen and family room are flooded with natural light from multiple windows and patio doors that lead to the oversized deck, overlooking the large corner lot. A sprinkler system ensures the lawn will stay lush and green throughout the summer. Another great feature is the staircase from the kitchen leading upstairs, so family members can avoid traffic through the foyer staircase. The huge, finished walk-out basement includes a kitchen, full bath, bar, fireplace, and a built-in tile dance floor and elevated DJ station - great party room! Next to the bar, there's also separate room that has been used to store wine. Designed for family living and large social gatherings, in a gated community, belonging to highly acclaimed Barrington District 220 schools, this is a great opportunity to make this home yours! (Note: The chandeliers in the Living Room and Dining Room are excluded from the sale.)
Property Specifics
| Single Family | |
| — | |
| — | |
| 1990 | |
| Full | |
| — | |
| No | |
| — |
| Cook | |
| — | |
| — / Not Applicable | |
| None | |
| Private Well | |
| Septic-Private | |
| 10970063 | |
| 01352020060000 |
Nearby Schools
| NAME: | DISTRICT: | DISTANCE: | |
|---|---|---|---|
|
Grade School
Barbara B Rose Elementary School |
220 | — | |
|
Middle School
Barrington Middle School Prairie |
220 | Not in DB | |
|
High School
Barrington High School |
220 | Not in DB | |
Property History
| DATE: | EVENT: | PRICE: | SOURCE: |
|---|---|---|---|
| 6 Apr, 2021 | Sold | $835,000 | MRED MLS |
| 26 Feb, 2021 | Under contract | $850,000 | MRED MLS |
| 13 Jan, 2021 | Listed for sale | $850,000 | MRED MLS |
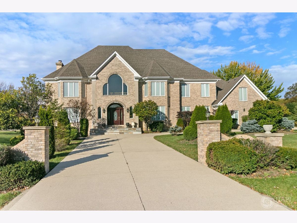
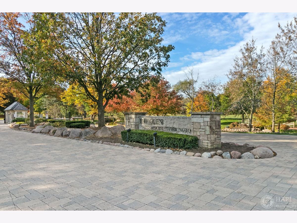
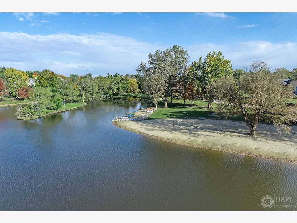
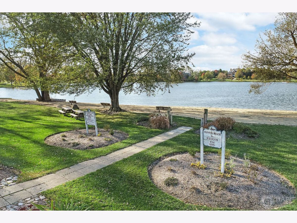
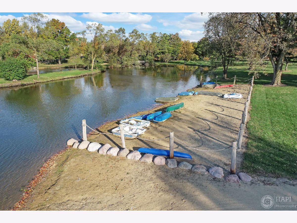
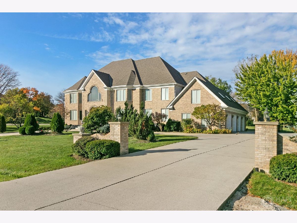
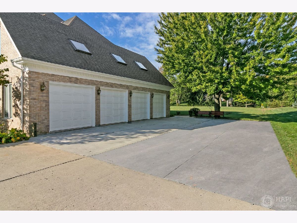
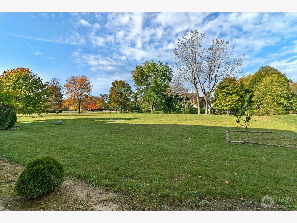
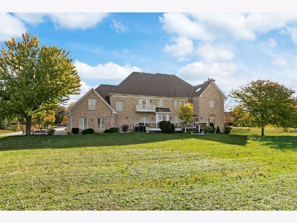
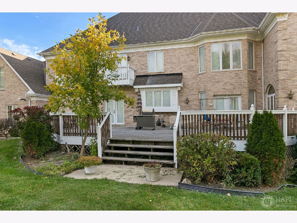
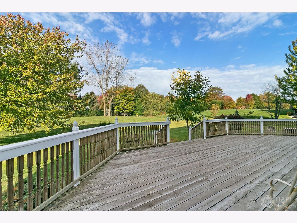
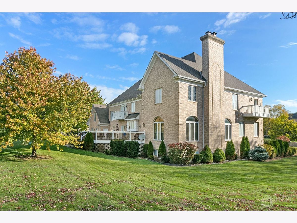
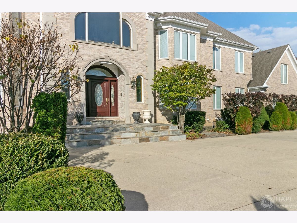
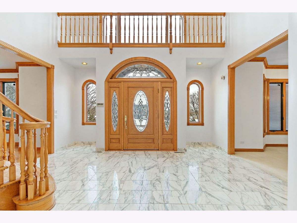
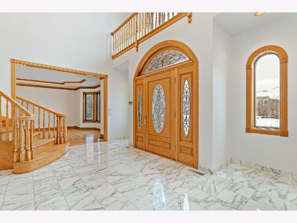
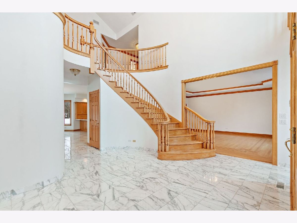
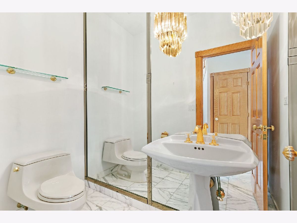
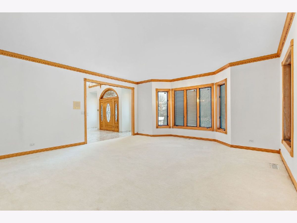
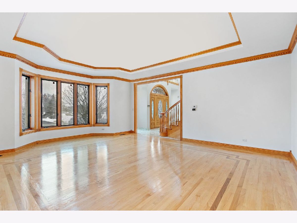
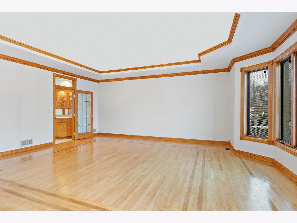
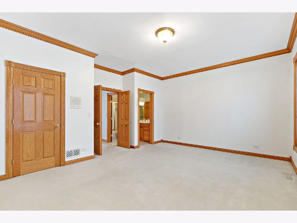
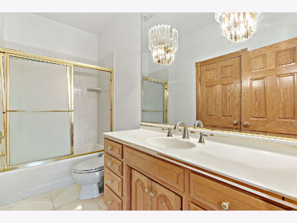
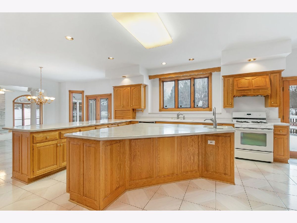
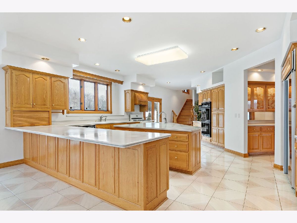
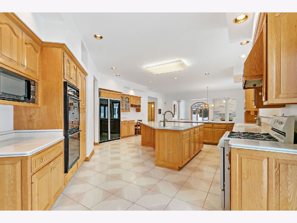
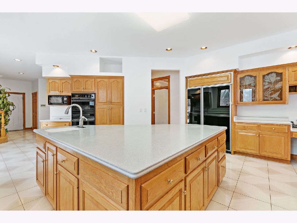
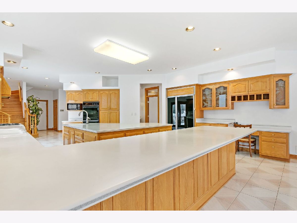
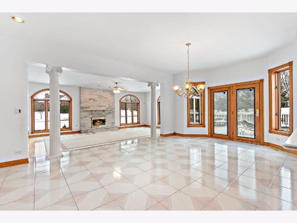
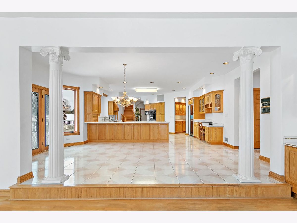
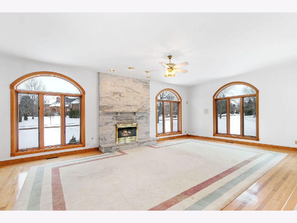
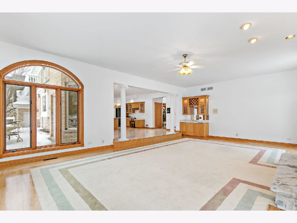
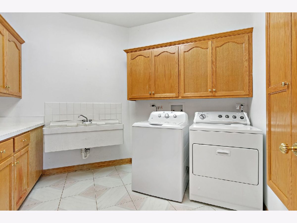
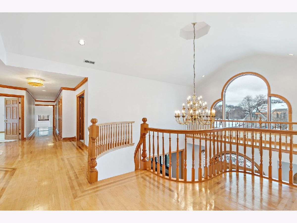
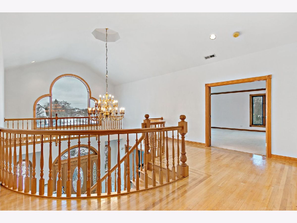
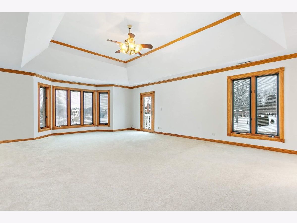
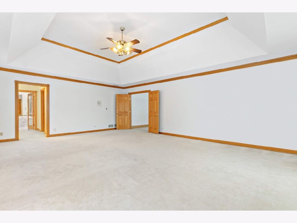
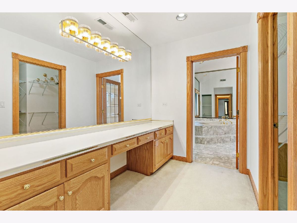
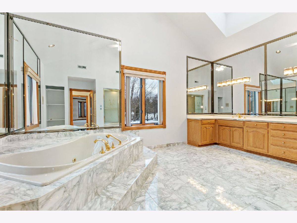
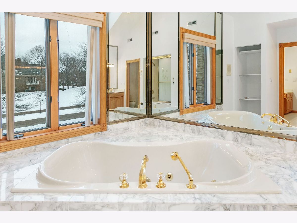
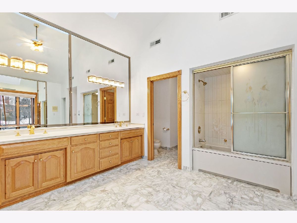
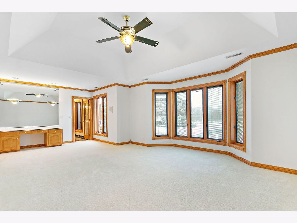
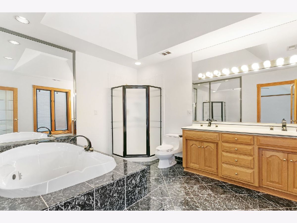
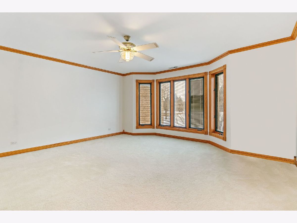
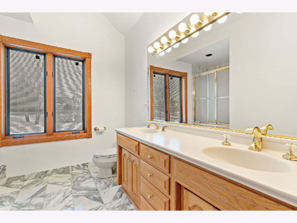
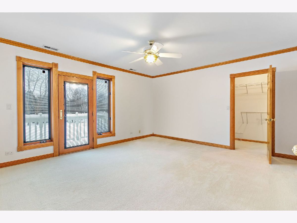
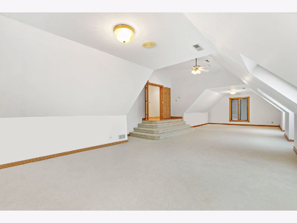
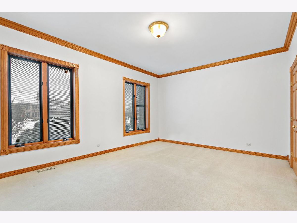
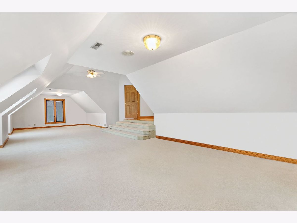
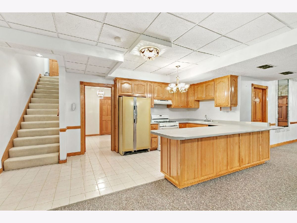
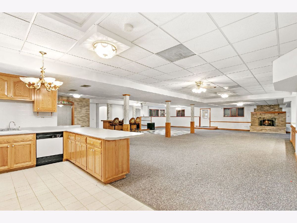
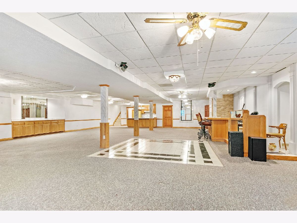
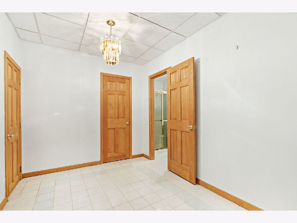
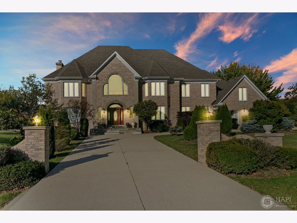
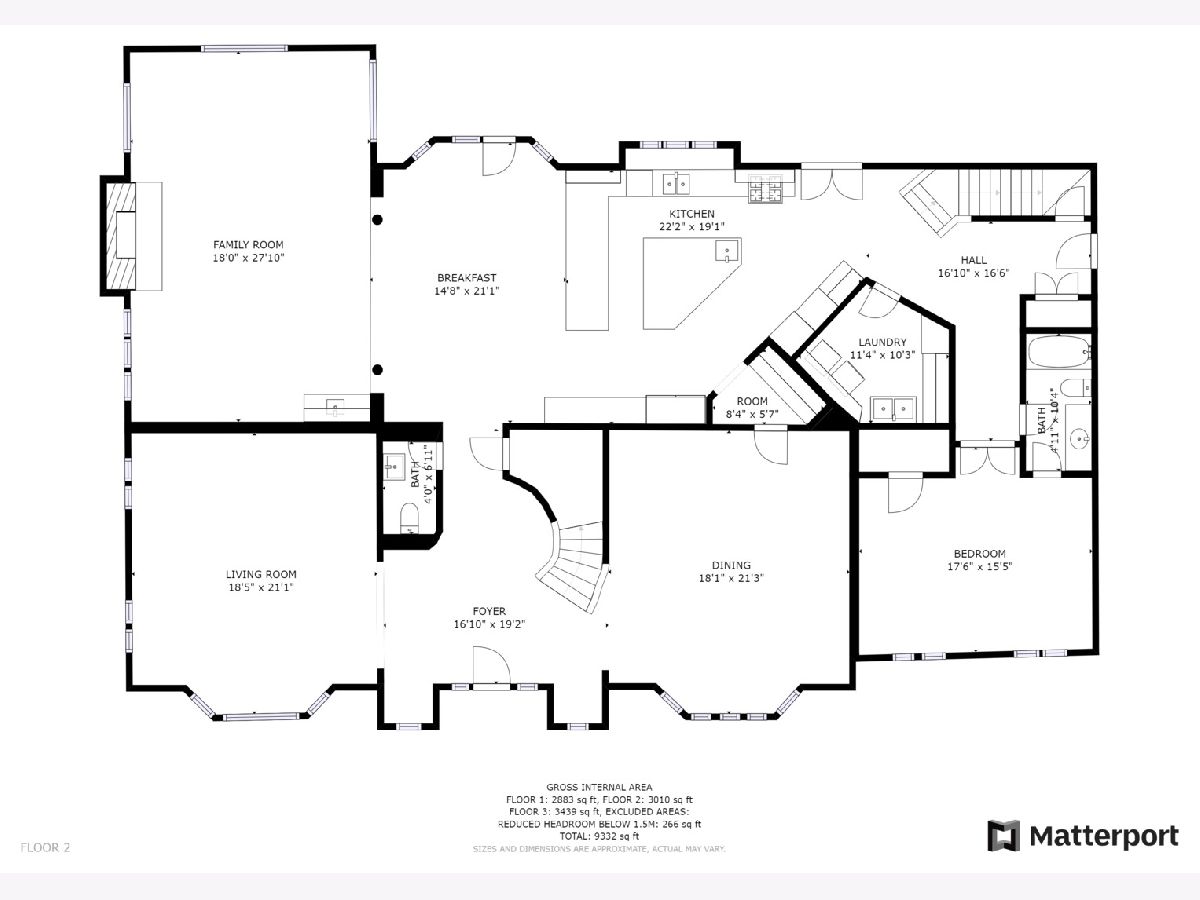
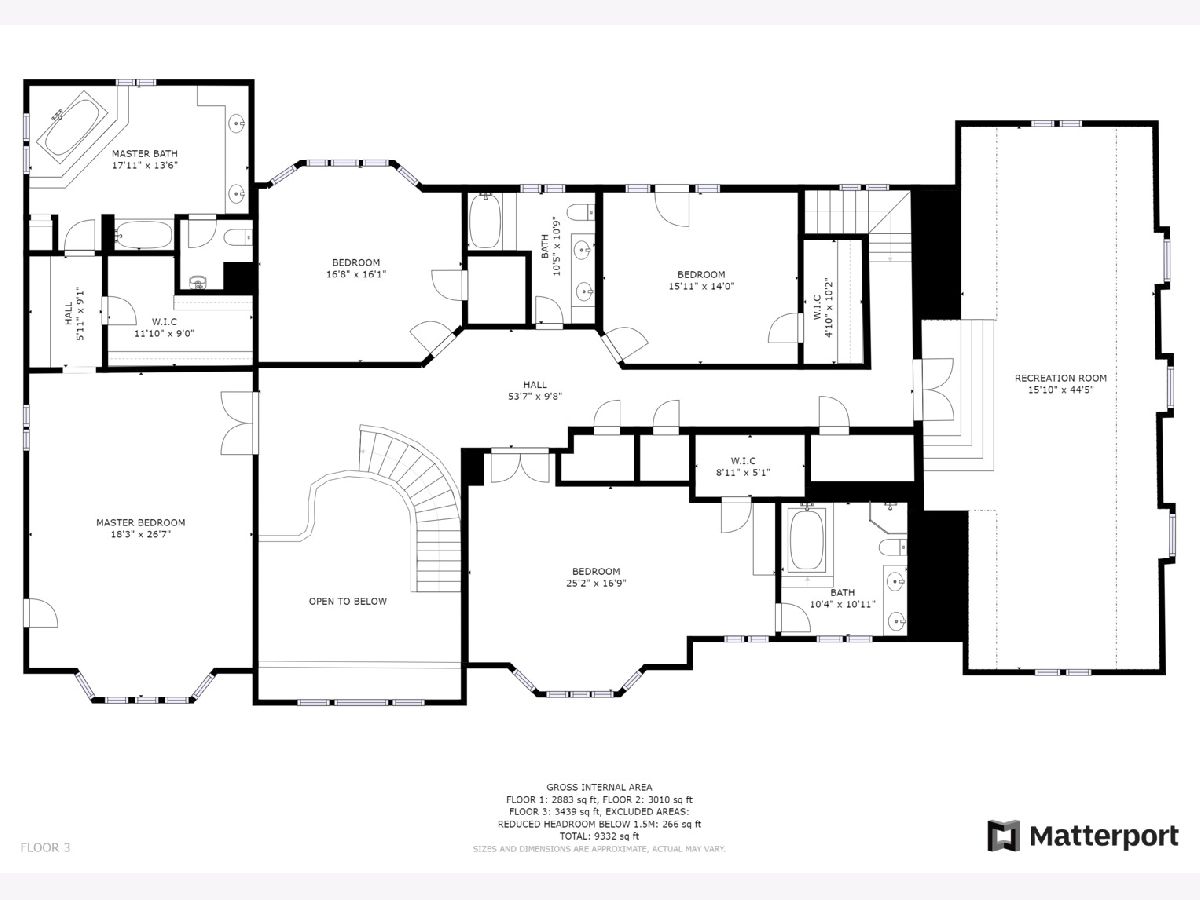
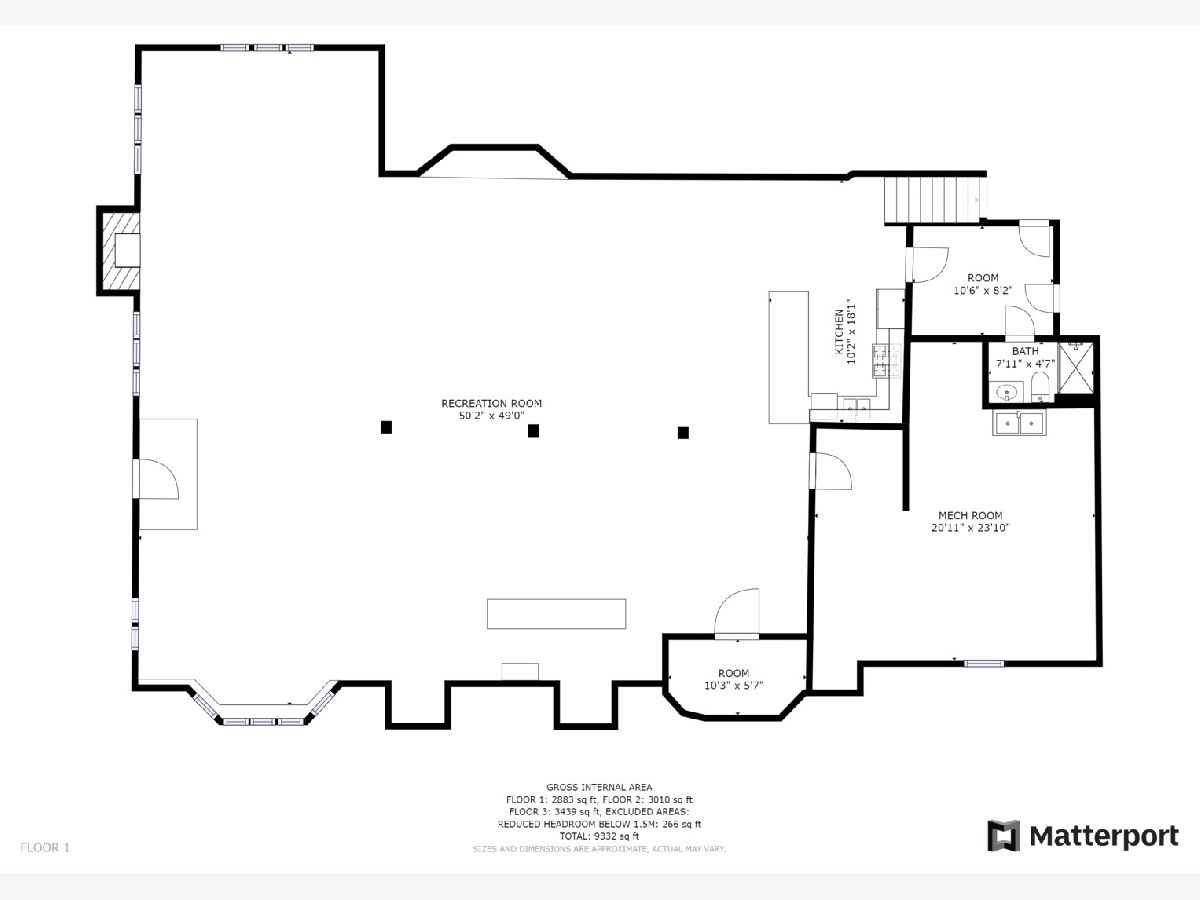
Room Specifics
Total Bedrooms: 5
Bedrooms Above Ground: 5
Bedrooms Below Ground: 0
Dimensions: —
Floor Type: Carpet
Dimensions: —
Floor Type: Carpet
Dimensions: —
Floor Type: Carpet
Dimensions: —
Floor Type: —
Full Bathrooms: 5
Bathroom Amenities: —
Bathroom in Basement: 1
Rooms: Recreation Room,Kitchen,Bonus Room,Bedroom 5,Breakfast Room
Basement Description: Finished
Other Specifics
| 4 | |
| — | |
| — | |
| Deck | |
| — | |
| 1.309 | |
| — | |
| Full | |
| Vaulted/Cathedral Ceilings, Bar-Dry, Bar-Wet, Hardwood Floors, First Floor Bedroom, First Floor Laundry, First Floor Full Bath, Walk-In Closet(s), Ceilings - 9 Foot, Coffered Ceiling(s), Open Floorplan, Separate Dining Room, Some Wall-To-Wall Cp | |
| Double Oven, Range, Dishwasher, High End Refrigerator, Washer, Dryer, Range Hood, Water Softener Owned | |
| Not in DB | |
| — | |
| — | |
| — | |
| — |
Tax History
| Year | Property Taxes |
|---|---|
| 2021 | $18,504 |
Contact Agent
Nearby Similar Homes
Nearby Sold Comparables
Contact Agent
Listing Provided By
Coldwell Banker Realty


