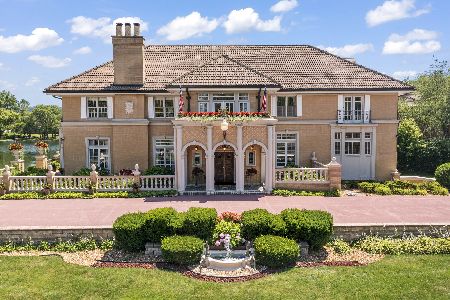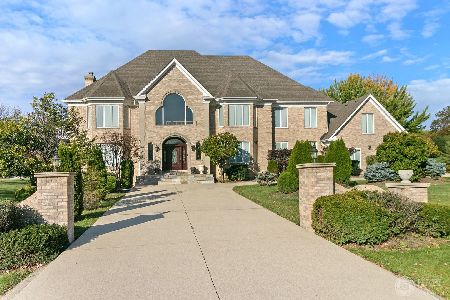4 Corey Drive, South Barrington, Illinois 60010
$1,980,000
|
Sold
|
|
| Status: | Closed |
| Sqft: | 8,198 |
| Cost/Sqft: | $244 |
| Beds: | 6 |
| Baths: | 9 |
| Year Built: | 2012 |
| Property Taxes: | $11,002 |
| Days On Market: | 4268 |
| Lot Size: | 1,31 |
Description
Built 2012 this 10,000SF(including finished walkout) home with 6 en-suites on 2nd floor. Impressive mahogany and wrought iron staircase, 10' ceilings, mahogany and travertine floors, huge gourmet kitchen open to family room. First floor office plus sunroom, finished walkout with future media room, exercise and additional office/bedroom. Gated community of The Glen. Swim, sail, fish in private Lake Adalyn.
Property Specifics
| Single Family | |
| — | |
| — | |
| 2012 | |
| Full,Walkout | |
| CUSTOM | |
| No | |
| 1.31 |
| Cook | |
| The Glen | |
| 2500 / Annual | |
| Lake Rights,Other | |
| Private Well | |
| Septic-Private | |
| 08558011 | |
| 01352020050000 |
Nearby Schools
| NAME: | DISTRICT: | DISTANCE: | |
|---|---|---|---|
|
Grade School
Barbara B Rose Elementary School |
220 | — | |
|
Middle School
Barrington Middle School Prairie |
220 | Not in DB | |
|
High School
Barrington High School |
220 | Not in DB | |
Property History
| DATE: | EVENT: | PRICE: | SOURCE: |
|---|---|---|---|
| 1 May, 2014 | Sold | $1,980,000 | MRED MLS |
| 16 Mar, 2014 | Under contract | $2,000,000 | MRED MLS |
| 14 Mar, 2014 | Listed for sale | $2,000,000 | MRED MLS |
Room Specifics
Total Bedrooms: 6
Bedrooms Above Ground: 6
Bedrooms Below Ground: 0
Dimensions: —
Floor Type: Carpet
Dimensions: —
Floor Type: Carpet
Dimensions: —
Floor Type: Carpet
Dimensions: —
Floor Type: —
Dimensions: —
Floor Type: —
Full Bathrooms: 9
Bathroom Amenities: Whirlpool,Separate Shower,Double Sink,Full Body Spray Shower
Bathroom in Basement: 1
Rooms: Bedroom 5,Bedroom 6,Eating Area,Exercise Room,Foyer,Office,Recreation Room,Study,Heated Sun Room,Other Room
Basement Description: Finished,Exterior Access
Other Specifics
| 4 | |
| Concrete Perimeter | |
| Asphalt,Circular | |
| Deck, Patio | |
| Cul-De-Sac,Landscaped,Water Rights | |
| 194X297X293X295 | |
| Unfinished | |
| Full | |
| Vaulted/Cathedral Ceilings, Hardwood Floors, Heated Floors, First Floor Laundry | |
| Range, Microwave, Dishwasher, Refrigerator, Washer, Dryer, Disposal, Stainless Steel Appliance(s) | |
| Not in DB | |
| Water Rights, Street Paved | |
| — | |
| — | |
| Gas Starter |
Tax History
| Year | Property Taxes |
|---|---|
| 2014 | $11,002 |
Contact Agent
Nearby Similar Homes
Nearby Sold Comparables
Contact Agent
Listing Provided By
RE/MAX Central Inc.





